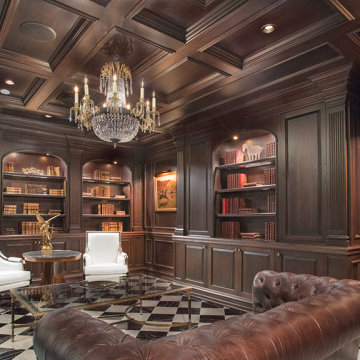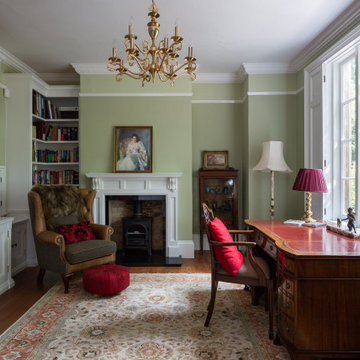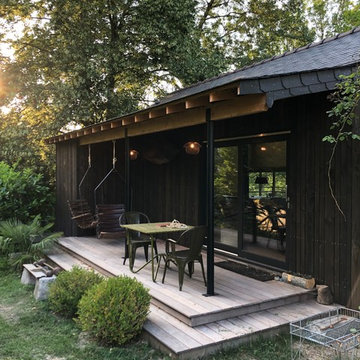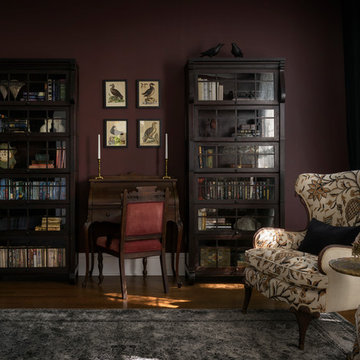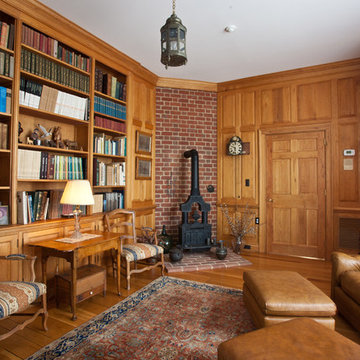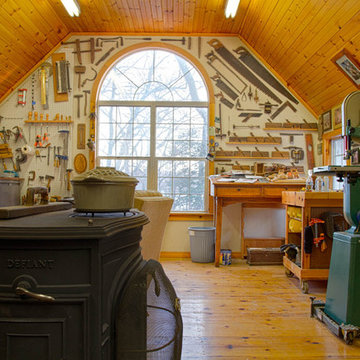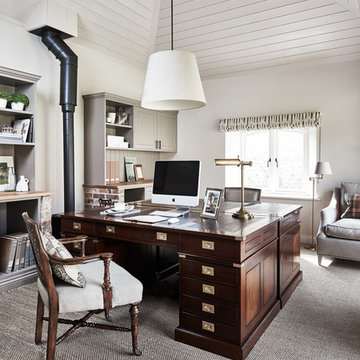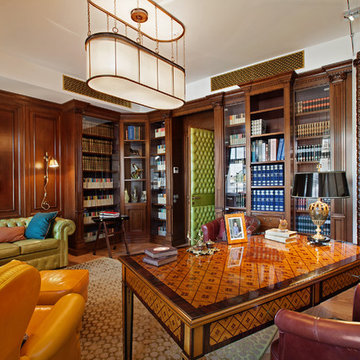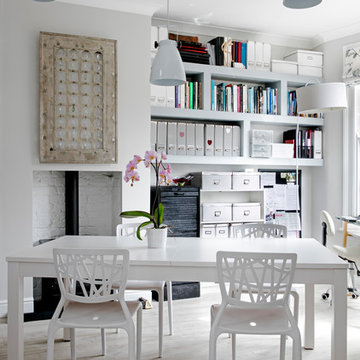Traditional Home Office Design Ideas with a Wood Stove
Refine by:
Budget
Sort by:Popular Today
1 - 20 of 41 photos
Item 1 of 3
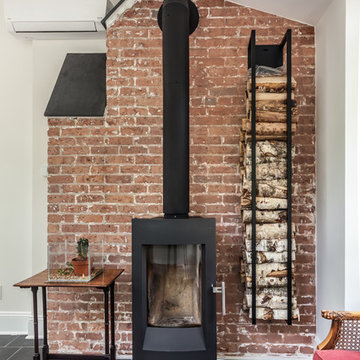
Home office is a bright space from the perimeter of windows letting in all of the natural light. height and visual interest form the interior ceiling lines tied together offers spectacular lines. The space is warmed up with the natural slate flooring which has radiant floor hot water heating. The once exterior chimney was cleaned up to expose the beautiful brick. A freestanding wood stove was added and will keep the room toasty during the cold winter nights.
Photography by Chris Veith
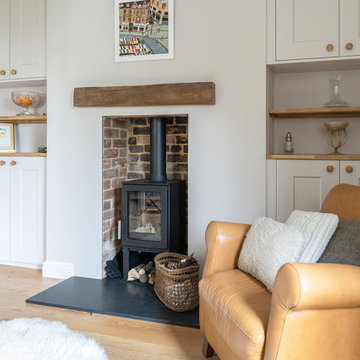
A cosy home office and snug in a classic style with new wood burner and exposed brick fireplace, solid oak flooring and made to measure, built-in cabinetry.
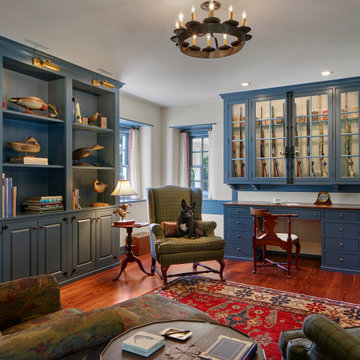
Study with built in blue cabinetry and desk in restored 1930s era traditional home
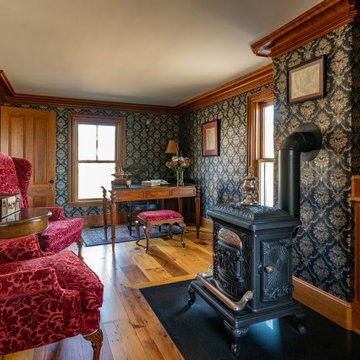
The architectural ornamentation, gabled roofs, new tower addition and stained glass windows on this stunning Victorian home are equally functional and decorative. Dating to the 1600’s, the original structure was significantly renovated during the Victorian era. The homeowners wanted to revive the elegance and detail from its historic heyday. The new tower addition features a modernized mansard roof and houses a new living room and master bedroom. Rosette details from existing interior paneling were used throughout the design, bringing cohesiveness to the interior and exterior. Ornate historic door hardware was saved and restored from the original home, and existing stained glass windows were restored and used as the inspiration for a new stained glass piece in the new stairway. Standing at the ocean’s edge, this home has been brought to renewed glory and stands as a show piece of Victorian architectural ideals.
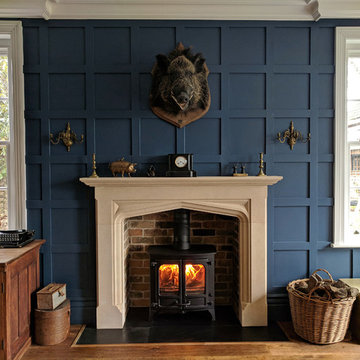
Fitted into this traditional library setting, a bespoke fireplace design with Tudor style hand carved English limestone mantel, natural slate tiled hearth, reclaimed brick slip chamber and Charnwood Island II wood burner.
photo: Jason Scarlett
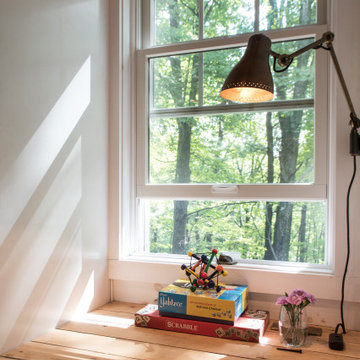
This custom cottage designed and built by Aaron Bollman is nestled in the Saugerties, NY. Situated in virgin forest at the foot of the Catskill mountains overlooking a babling brook, this hand crafted home both charms and relaxes the senses.
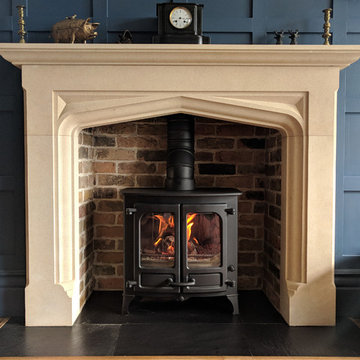
Fitted into this traditional library setting, a bespoke fireplace design with Tudor style hand carved English limestone mantel, natural slate tiled hearth, reclaimed brick slip chamber and Charnwood Island II wood burner.
photo: Jason Scarlett
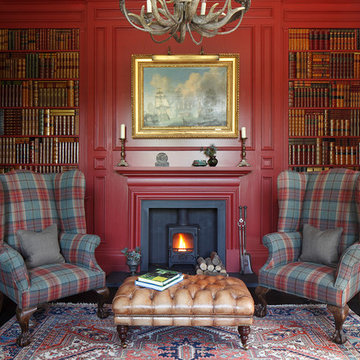
The refurbishment and interior design of a 1000 sq.mt Victorian House in Kent. Work included the panelling of walls in Study, hand-painted wallpaper in the Dining Room and full redecoration and furnishing throughout this 3 storey house.
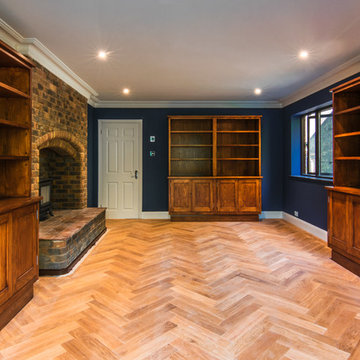
Daniel Paul Photography
This family home is located in the beautiful Sussex countryside, close to Chichester. It is a detached, four bedroom property set in a large plot, which was in need of updating to align it with the current standards of modern living.
The complete refurbishment of the property includes internal alterations at ground floor level to create a large, bright, Kitchen space suitable for entertaining.
Contemporary Kitchen fittings and appliances have been installed, with contrasting timber and concrete-effect door fronts enhancing the material palette. Modern sanitary fittings and furniture have been chosen for all Bathrooms.
There are new floor finishes and updated internal decorations throughout the property, including new cornicing. Several items of bespoke joinery were commissioned, most notably bookcases in the library and built-in wardrobes in the Master Bedroom.
The finished property now befits the needs of modern life while remaining true to the period in which it was built through the retention of several existing features.
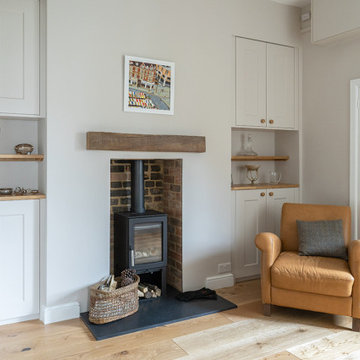
A cosy home office and snug in a classic style with new wood burner and exposed brick fireplace, solid oak flooring and made to measure, built-in cabinetry.
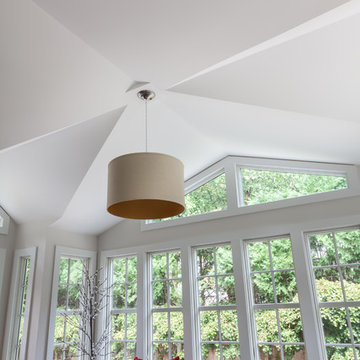
Windows all around allow sun to pour into this room.
Photography by Chris Veith
Traditional Home Office Design Ideas with a Wood Stove
1
