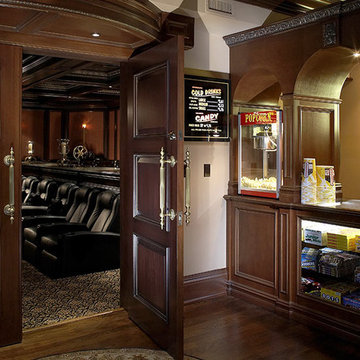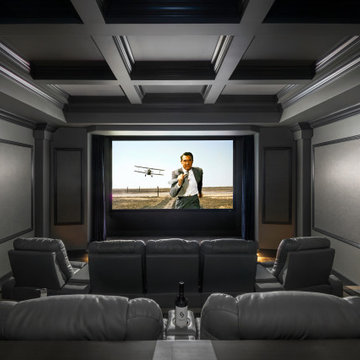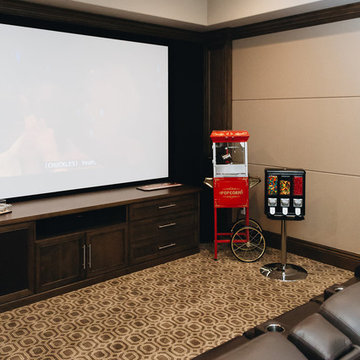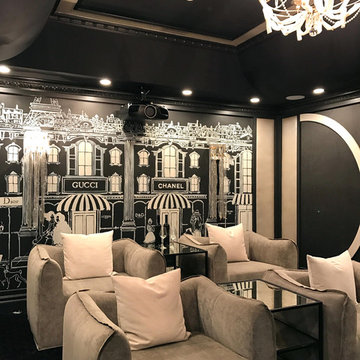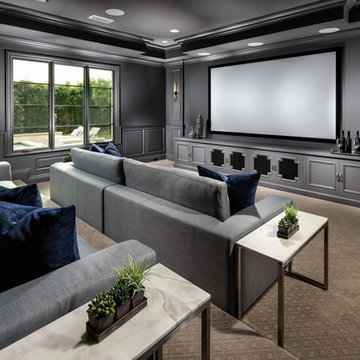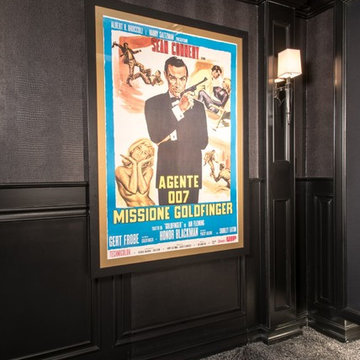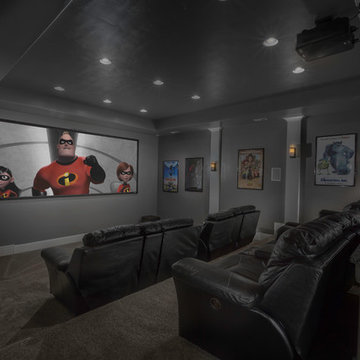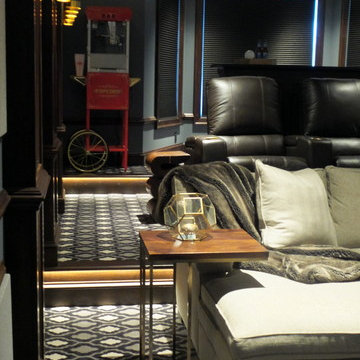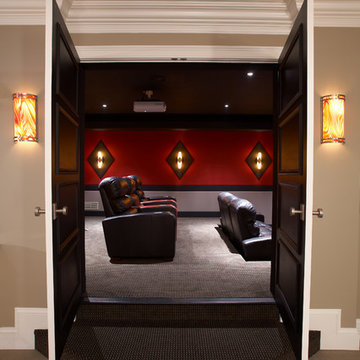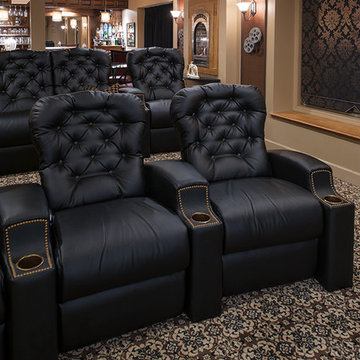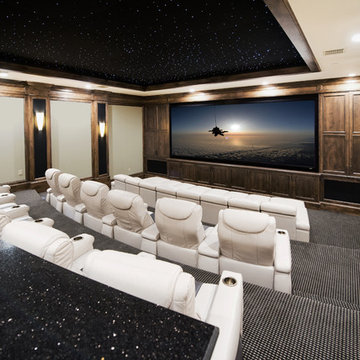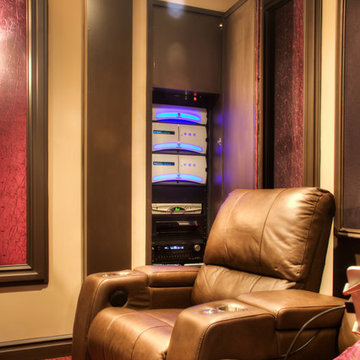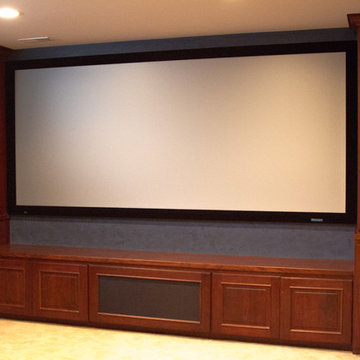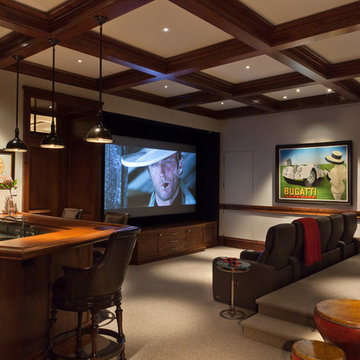Traditional Home Theatre Design Photos
Refine by:
Budget
Sort by:Popular Today
1 - 20 of 15,128 photos
Item 1 of 2
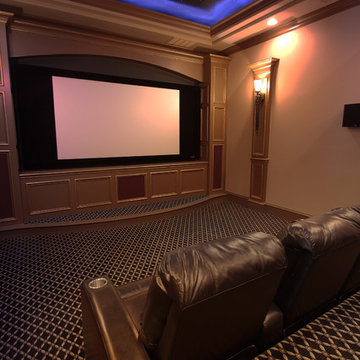
Contemporary Custom Home
This is a recent build by Larry Stewart Custom Homes. We are proud to showcase this luxury estate situated in the heart of Colleyville TX.
Social180
Find the right local pro for your project
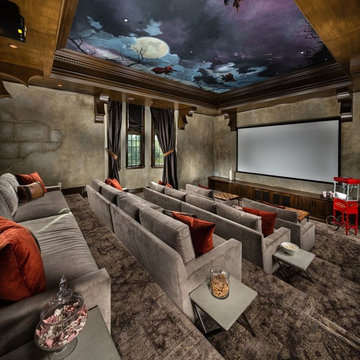
David Guettler Photography 562.225.1941 www.davidguettlerphoto.com david@guettlerphotography.com
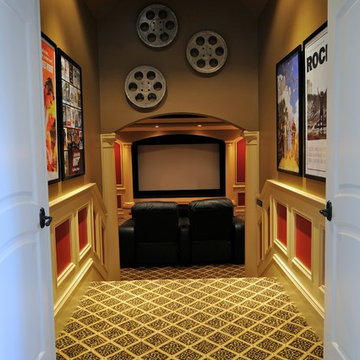
The homeowners envisioned a space that would hold intimate family movie nights as well as entertain large groups of friends.
Interior Design Client • Greenville, SC • Kilgore Plantation • Interior Cues, LLC • www.interiorcues.com
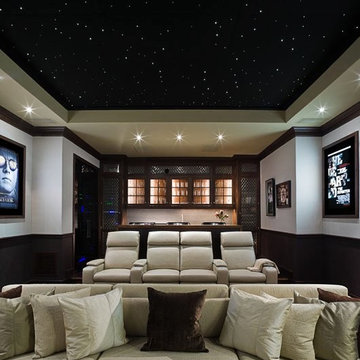
For more than 25 years, Michael Molthan Luxury Homes has worked diligently earning a reputation for excellence in building luxury residences. Founded by Michael Molthan whose dream was to raise the building standards in the Dallas/Ft. Worth are, today Michael Molthan Luxury Homes builds quality and livability into every home we build.
Traditional Home Theatre Design Photos
1
