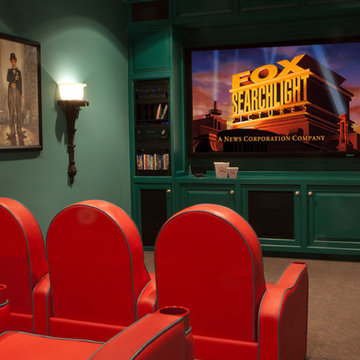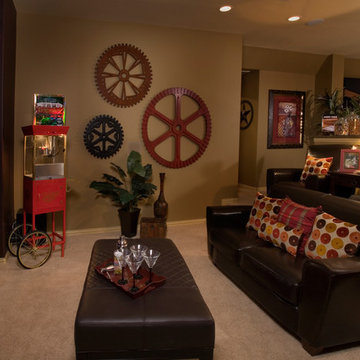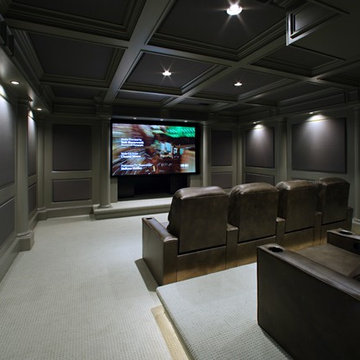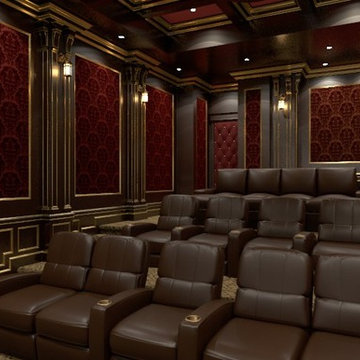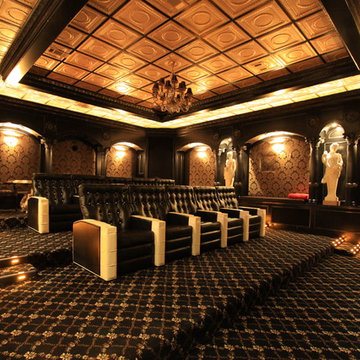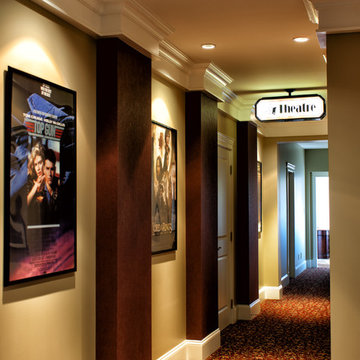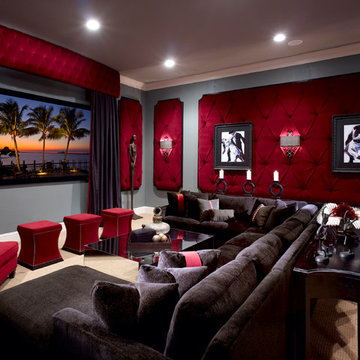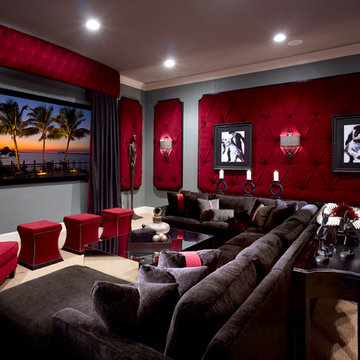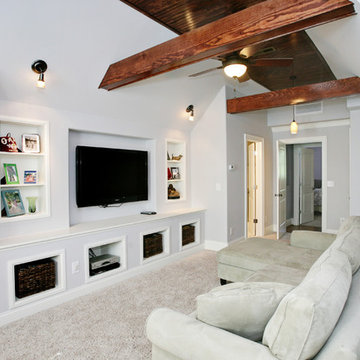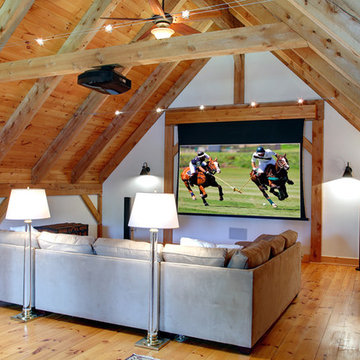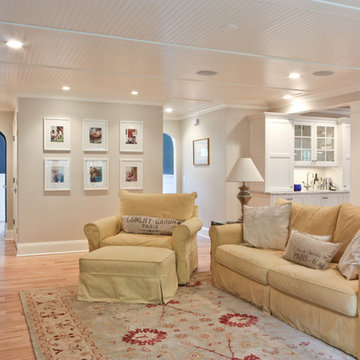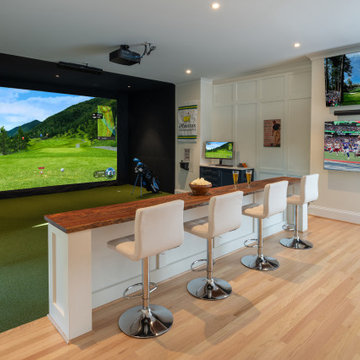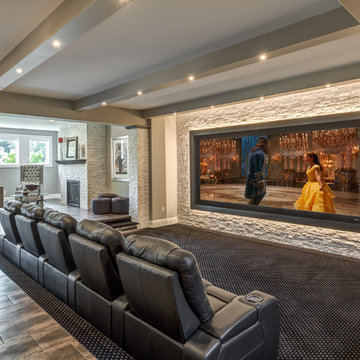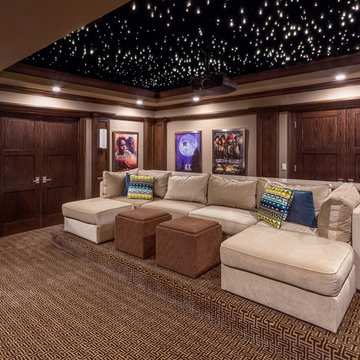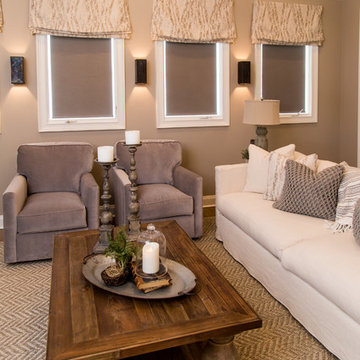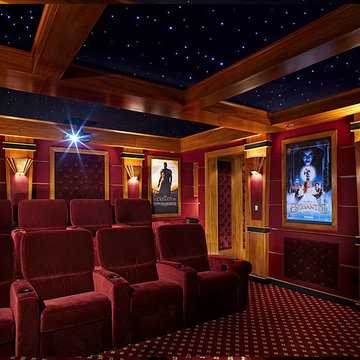Traditional Home Theatre Design Photos
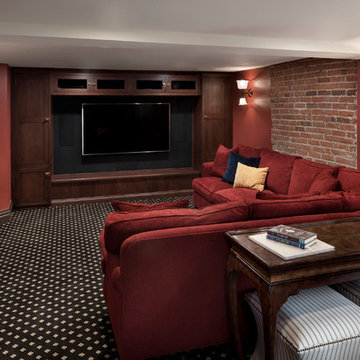
An exposed brick wall and cozy sectional make this the perfect place to entertain or relax while watching a movie.
Find the right local pro for your project
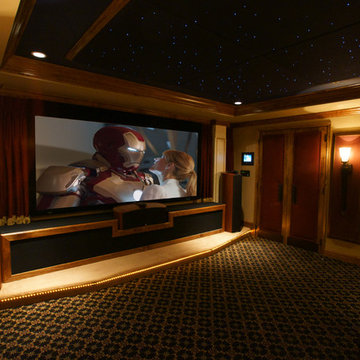
The star field ceiling enabled the homeowner to create the illusion of higher ceilings while adding a "wow" factor to the space.
Photo Credit: Kevin Kelley, Gramophone
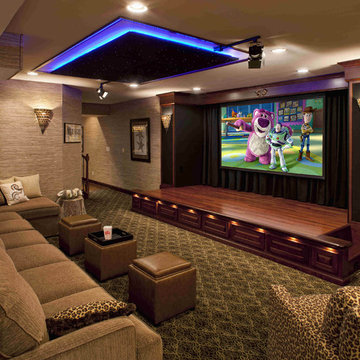
Home Theater includes a stage for family band concerts. The adjoining bar area adds to the family entertaining area. This project won National awards from NARI and Electronic House. The Theater gear was supplied and installed by Media Rooms' electronic integration department. The Theater proscenium, Stage and Bar were designed & fabricated in the In-House Cabinet shop of Media Rooms Inc.
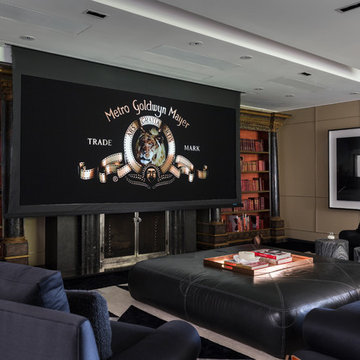
Projector unrolls from the ceiling, offers both standard and wide screen imagery.
Traditional Home Theatre Design Photos
3
