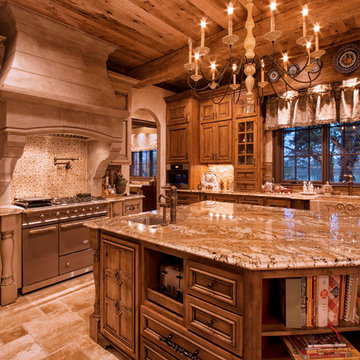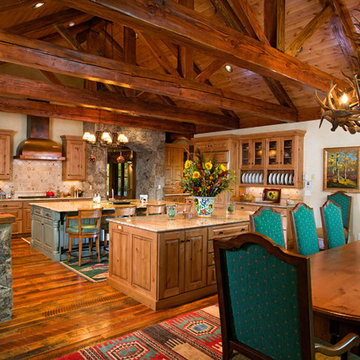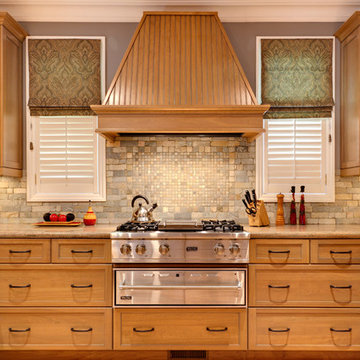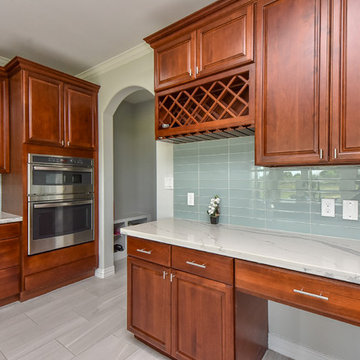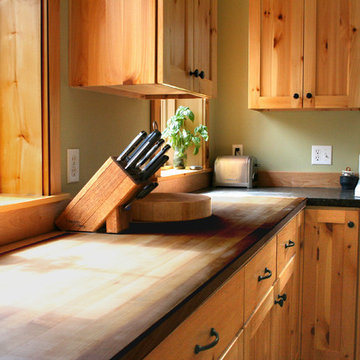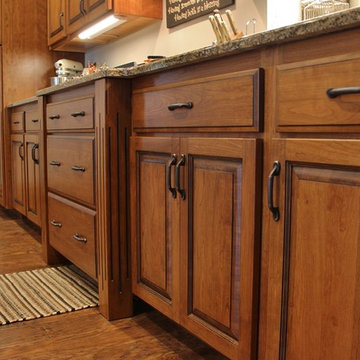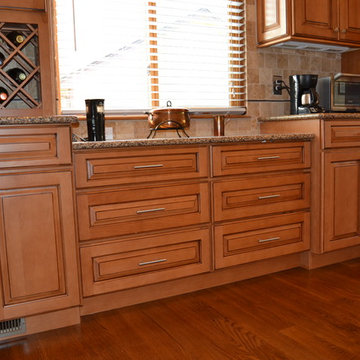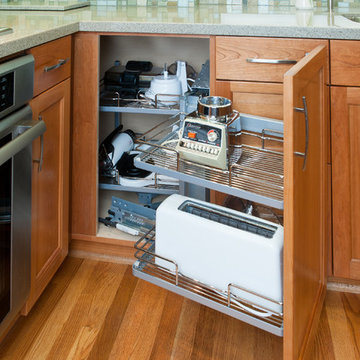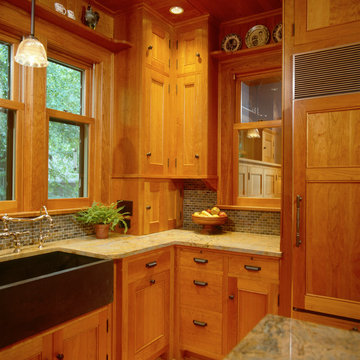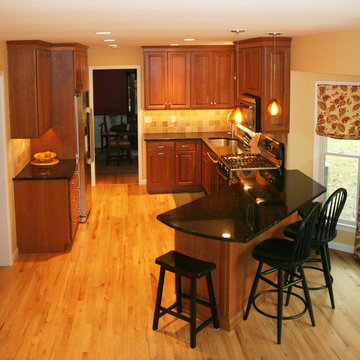Traditional Kitchen Design Ideas
Refine by:
Budget
Sort by:Popular Today
61 - 80 of 26,089 photos
Item 1 of 3
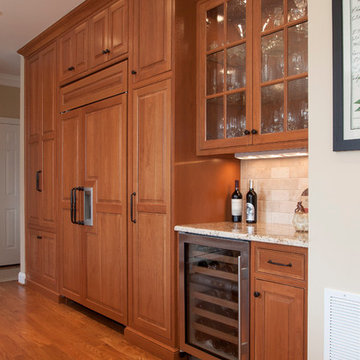
Project Features: Two Cabinet Colors; Custom Wood Hood with Arched Bottom Rail; Art for Everyday Turned Posts # B-1; Furniture Toe Kicks Type “C”; Corner Storage Unit; Drawer with Removable Front-to-Back Dividers; Desk Area; Custom Corkboards on Backs of Desk Area Doors; Wood Mullion and Seedy Spectrum Glass Doors; Custom Island with Seating for Five; Varied Height Cabinetry
Kitchen Perimeter and Desk Area Cabinets: Honey Brook Custom Cabinets in Cherry Wood with Champagne Finish; Hawthorne Beaded Inset Door Style with New Canaan Beaded Inset Drawers
Island Cabinets: Honey Brook Custom Cabinets in Maple Wood with Seapearl Paint and Glaze; Hawthorne Beaded Inset Door Style with New Canaan Beaded Inset Drawers
Countertops: 3cm Typhoon Cream Granite with Double Pencil Round Edge (Kitchen Perimeter) and Dupont Edge (Island)
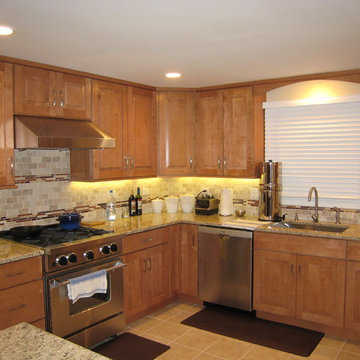
Right in line with a new kitchen trend, this kitchen uses two cabinet styles and finishes. Both the Mendota (Maple Caramel finish) and the Carlton (Cherry Russet finish) are raised panel style doors from CliqStudios. The lighter maple cabinets are used in a majority of the space and help give it a warmth and comfortable feel. The cherry cabinets are used as an accent solely on the peninsula. New granite coutners and stainless appliances with matching cabinet hardware round out the look for the kitchen.
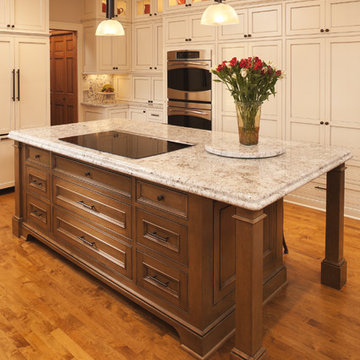
Here is a recently completed John Kraemer & Sons kitchen renovation in Plymouth, MN.
Architect: Murphy & Co. Design
Photography: Landmark Photography
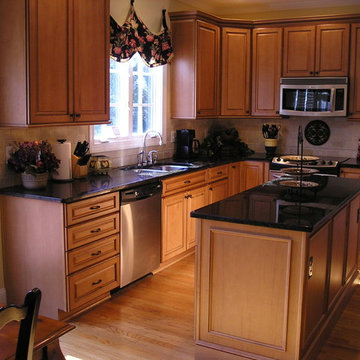
Absolute Black granite kitchen countertops.
Fabricated and Installed by APEX Marble & Granite
http://apexmarbleandgranite.com/

The new pantry is located where the old pantry was housed. The exisitng pantry contained standard wire shelves and bi-fold doors on a basic 18" deep closet. The homeowner wanted a place for deocorative storage, so without changing the footprint, we were able to create a more functional, more accessible and definitely more beautiful pantry!
Alex Claney Photography, LauraDesignCo for photo staging
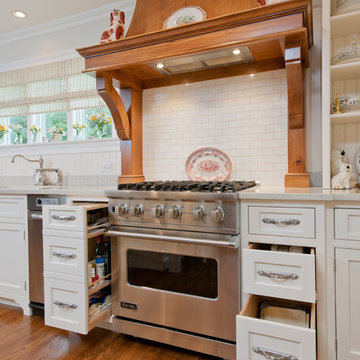
Our kitchen designer turned the homeowner's idea for for a custom range hood into a sketch that she gave the cabinet maker. Tedd Wood Fine Cabinetry crafted the custom piece in distressed pine, creating a focal point for the room. The range hood and open shelving are finished in cider stain with brown classic glaze.

Our client had the perfect lot with plenty of natural privacy and a pleasant view from every direction. What he didn’t have was a home that fit his needs and matched his lifestyle. The home he purchased was a 1980’s house lacking modern amenities and an open flow for movement and sight lines as well as inefficient use of space throughout the house.
After a great room remodel, opening up into a grand kitchen/ dining room, the first-floor offered plenty of natural light and a great view of the expansive back and side yards. The kitchen remodel continued that open feel while adding a number of modern amenities like solid surface tops, and soft close cabinet doors.
Kitchen Remodeling Specs:
Kitchen includes granite kitchen and hutch countertops.
Granite built-in counter and fireplace
surround.
3cm thick polished granite with 1/8″
V eased, 3/8″ radius, 3/8″ top &bottom,
bevel or full bullnose edge profile. 3cm
4″ backsplash with eased polished edges.
All granite treated with “Stain-Proof 15 year sealer. Oak flooring throughout.
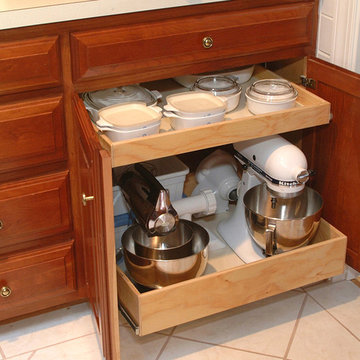
Need extra height in your cabinets? These ShelfGene Glide-Outs are double height. Notice how the top Glide-Out is only a few inches tall. You can accomplish this because the shelf slides to you - which means you don't have to force your hand in there! Hi! I'm Elizabeth Beach Hacking of ShelfGenie MA (S. Shore, N. Shore, Metro West & Cape Cod). Call me at: 646-944-8599 to find out how we can fit your kitchen with space saving Glide-Outs. Receive $100 off your custom order, just by mentioning Houzz.
Traditional Kitchen Design Ideas
4
