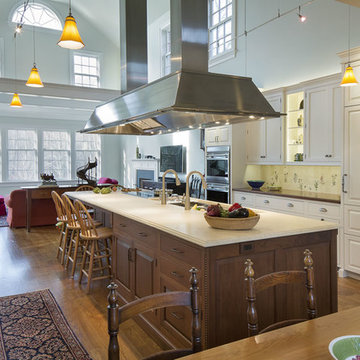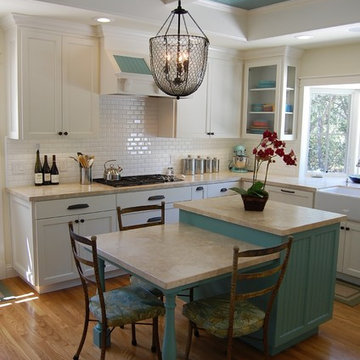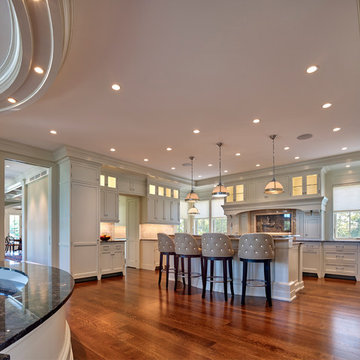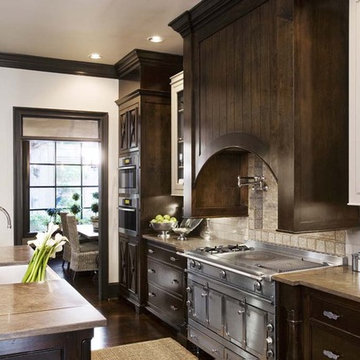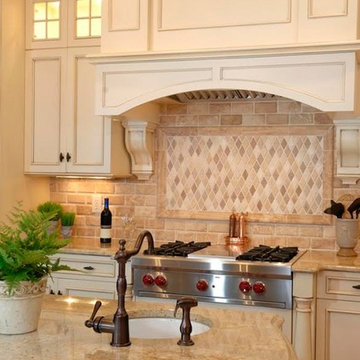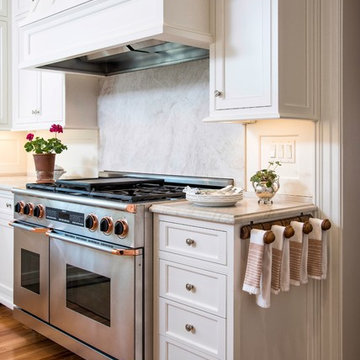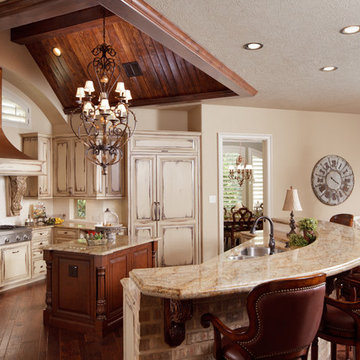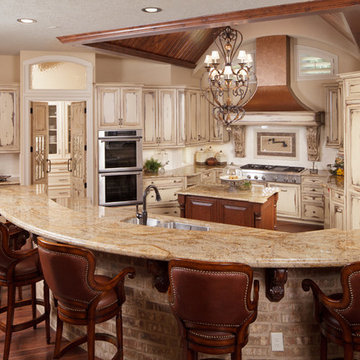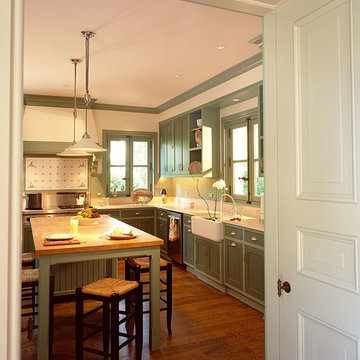Traditional Kitchen with Limestone Benchtops Design Ideas
Refine by:
Budget
Sort by:Popular Today
1 - 20 of 915 photos
Item 1 of 3

European charm meets a fully modern and super functional kitchen. This beautiful light and airy setting is perfect for cooking and entertaining. Wood beams and dark floors compliment the oversized island with farmhouse sink. Custom cabinetry is designed specifically with the cook in mind, featuring great storage and amazing extras.
James Kruger, Landmark Photography & Design, LLP.
Learn more about our showroom and kitchen and bath design: http://www.mingleteam.com

Architect: Russ Tyson, Whitten Architects
Photography By: Trent Bell Photography
“Excellent expression of shingle style as found in southern Maine. Exciting without being at all overwrought or bombastic.”
This shingle-style cottage in a small coastal village provides its owners a cherished spot on Maine’s rocky coastline. This home adapts to its immediate surroundings and responds to views, while keeping solar orientation in mind. Sited one block east of a home the owners had summered in for years, the new house conveys a commanding 180-degree view of the ocean and surrounding natural beauty, while providing the sense that the home had always been there. Marvin Ultimate Double Hung Windows stayed in line with the traditional character of the home, while also complementing the custom French doors in the rear.
The specification of Marvin Window products provided confidence in the prevalent use of traditional double-hung windows on this highly exposed site. The ultimate clad double-hung windows were a perfect fit for the shingle-style character of the home. Marvin also built custom French doors that were a great fit with adjacent double-hung units.
MARVIN PRODUCTS USED:
Integrity Awning Window
Integrity Casement Window
Marvin Special Shape Window
Marvin Ultimate Awning Window
Marvin Ultimate Casement Window
Marvin Ultimate Double Hung Window
Marvin Ultimate Swinging French Door

James Kruger, LandMark Photography
Interior Design: Martha O'Hara Interiors
Architect: Sharratt Design & Company
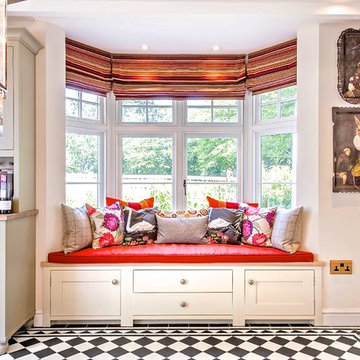
The Ben Heath bespoke window seat has been painted in a colour to compliment the blinds and to distinguish it from the kitchen cabinets although the design is the same. The dresser to the left has an oak oiled top with oak door fittings to provide extra storage space - maximising the use of walls in the small kitchen/diner.
Photos by James Wilson at Jaw Designs
Edited at Ben Heath
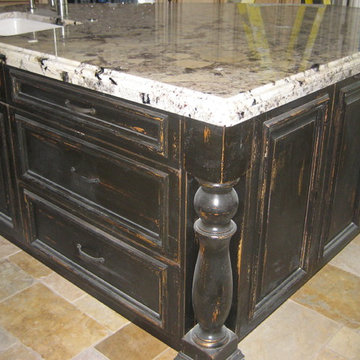
Images provided by 'Ancient Surfaces'
Product name: Antique Biblical Stone Flooring
Contacts: (212) 461-0245
Email: Sales@ancientsurfaces.com
Website: www.AncientSurfaces.com
Antique reclaimed Limestone flooring pavers unique in its blend and authenticity and rare in it's hardness and beauty.
With every footstep you take on those pavers you travel through a time portal of sorts, connecting you with past generations that have walked and lived their lives on top of it for centuries.
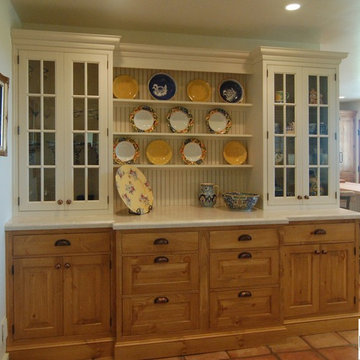
The owners of a charming home in the hills west of Paso Robles recently decided to remodel their not-so-charming kitchen. Referred to San Luis Kitchen by several of their friends, the homeowners visited our showroom and soon decided we were the best people to design a kitchen fitting the style of their home. We were delighted to get to work on the project right away.
When we arrived at the house, we found a small, cramped and out-dated kitchen. The ceiling was low, the cabinets old fashioned and painted a stark dead white, and the best view in the house was neglected in a seldom-used breakfast nook (sequestered behind the kitchen peninsula). This kitchen was also handicapped by white tile counters with dark grout, odd-sized and cluttered cabinets, and small ‘desk’ tacked on to the side of the oven cabinet. Due to a marked lack of counter space & inadequate storage the homeowner had resorted to keeping her small appliances on a little cart parked in the corner and the garbage was just sitting by the wall in full view of everything! On the plus side, the kitchen opened into a nice dining room and had beautiful saltillo tile floors.
Mrs. Homeowner loves to entertain and often hosts dinner parties for her friends. She enjoys visiting with her guests in the kitchen while putting the finishing touches on the evening’s meal. Sadly, her small kitchen really limited her interactions with her guests – she often felt left out of the mix at her own parties! This savvy homeowner dreamed big – a new kitchen that would accommodate multiple workstations, have space for guests to gather but not be in the way, and maybe a prettier transition from the kitchen to the dining (wine service area or hutch?) – while managing the remodel budget by reusing some of her major appliances and keeping (patching as needed) her existing floors.
Responding to the homeowner’s stated wish list and the opportunities presented by the home's setting and existing architecture, the designers at San Luis Kitchen decided to expand the kitchen into the breakfast nook. This change allowed the work area to be reoriented to take advantage of the great view – we replaced the existing window and added another while moving the door to gain space. A second sink and set of refrigerator drawers (housing fresh fruits & veggies) were included for the convenience of this mainly vegetarian cook – her prep station. The clean-up area now boasts a farmhouse style single bowl sink – adding to the ‘cottage’ charm. We located a new gas cook-top between the two workstations for easy access from each. Also tucked in here is a pullout trash/recycle cabinet for convenience and additional drawers for storage.
Running parallel to the work counter we added a long butcher-block island with easy-to-access open shelves for the avid cook and seating for friendly guests placed just right to take in the view. A counter-top garage is used to hide excess small appliances. Glass door cabinets and open shelves are now available to display the owners beautiful dishware. The microwave was placed inconspicuously on the end of the island facing the refrigerator – easy access for guests (and extraneous family members) to help themselves to drinks and snacks while staying out of the cook’s way.
We also moved the pantry storage away from the dining room (putting it on the far wall and closer to the work triangle) and added a furniture-like hutch in its place allowing the more formal dining area to flow seamlessly into the up-beat work area of the kitchen. This space is now also home (opposite wall) to an under counter wine refrigerator, a liquor cabinet and pretty glass door wall cabinet for stemware storage – meeting Mr. Homeowner’s desire for a bar service area.
And then the aesthetic: an old-world style country cottage theme. The homeowners wanted the kitchen to have a warm feel while still loving the look of white cabinetry. San Luis Kitchen melded country-casual knotty pine base cabinets with vintage hand-brushed creamy white wall cabinets to create the desired cottage look. We also added bead board and mullioned glass doors for charm, used an inset doorstyle on the cabinets for authenticity, and mixed stone and wood counters to create an eclectic nuance in the space. All in all, the happy homeowners now boast a charming county cottage kitchen with plenty of space for entertaining their guests while creating gourmet meals to feed them.
Credits:
Custom cabinetry by Wood-Mode
Contracting by Michael Pezzato of Lost Coast Construction
Stone counters by Pyramid M.T.M.
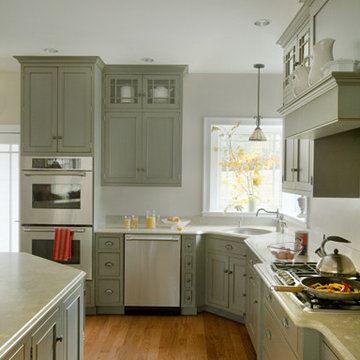
Gray painted Arts & Crafts style kitchen designed by North of Boston kitchen showroom Heartwood Kitchens in Danvers. This kitchen was designed for a new Arts & Crafts style home in Wellesley MA Designed by Heartwood Kitchen Danvers MA using QCCI custom cabinetry. Photographed by Eric Roth Photography.

This was a total transformation from a house that was the House of Dreams in Kennesaw for 1997, but that kitchen didn't stand the test of time. The new one will never get old! The client helped a ton with this one, we pulled out all the details we could fit into this space.
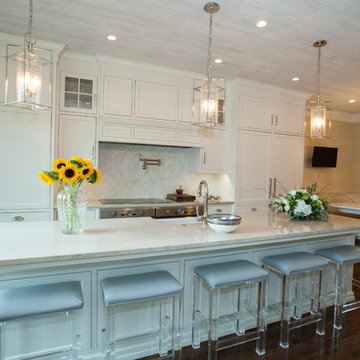
Stunning Lower Merion, Pa kitchen remodel includes large island with limestone counters and farmhouse sink, hardwood floors, eating area with booth, white cabinets with beaded inset and glass front, double oven, pot filler, recessed and pendant lighting and much more!
Photos by Alicia's Art, LLC
RUDLOFF Custom Builders, is a residential construction company that connects with clients early in the design phase to ensure every detail of your project is captured just as you imagined. RUDLOFF Custom Builders will create the project of your dreams that is executed by on-site project managers and skilled craftsman, while creating lifetime client relationships that are build on trust and integrity.
We are a full service, certified remodeling company that covers all of the Philadelphia suburban area including West Chester, Gladwynne, Malvern, Wayne, Haverford and more.
As a 6 time Best of Houzz winner, we look forward to working with you on your next project.
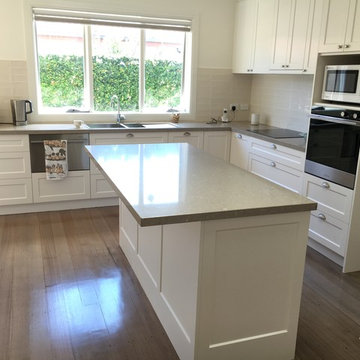
The finished kitchen looks fantastic.
Cabinets are painted 2 pack satin in Dulux Antique White USA. Benchtops are Caesarstone Shitake 40mm.
By removing walls between the kitchen and laundry it has opened up the space and made if a much more usable are. We also installed a new window and French Doors to the left of the picture.
Traditional Kitchen with Limestone Benchtops Design Ideas
1

