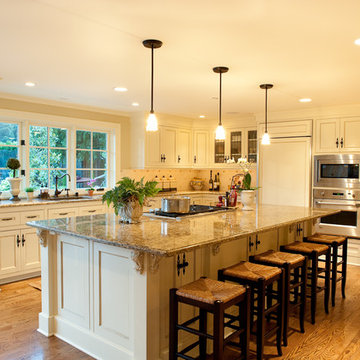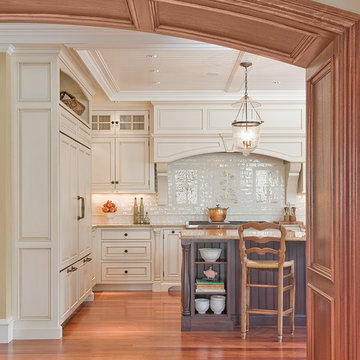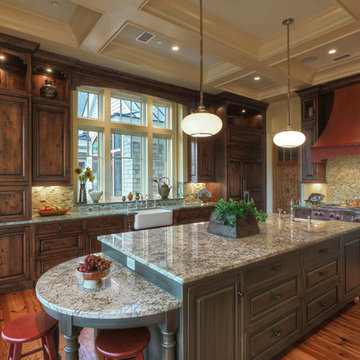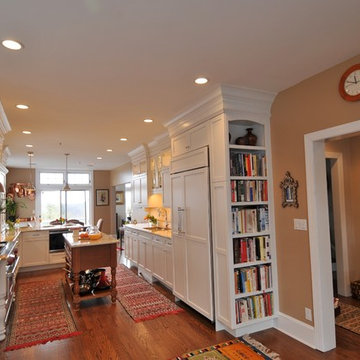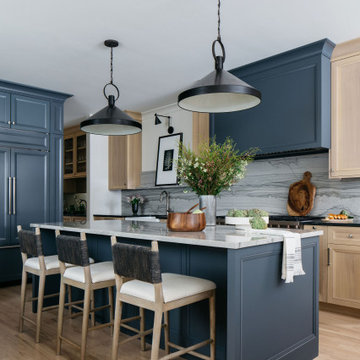Traditional Kitchen with Panelled Appliances Design Ideas
Refine by:
Budget
Sort by:Popular Today
61 - 80 of 23,111 photos
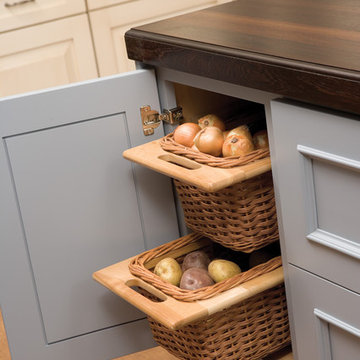
Personal Touches - Open weave baskets offer popular pantry storage for fresh produce like onions and potatos that need the air circulation (Dura Supreme SWB). This is also a great decorative storage option for your kitchen or bathroom.
Enjoy the view from your breathtaking kitchen. Despite the scenic view outside the kitchen window, it’s your Crestwood kitchen that takes your breath away. A panoramic mantel hood soars over the stainless steel range creating a stunning architectural focal point. Beveled glass doors twinkle in the early morning sunlight. A picturesque island stands amid the stream of family activities as you begin and end each day in the heart of your home – your Crestwood kitchen. Although Crestwood Cabinetry is crafted with quality materials and construction, it was the bounty of delicious design details that cemented your decision. Of course the delicate dent it made on your pocket book was a nice surprise as well.
Request a FREE Brochure:
http://www.durasupreme.com/request-brochure
Find a dealer near you today:
http://www.durasupreme.com/dealer-locator
Request a FREE Brochure:
http://www.durasupreme.com/request-brochure
Find a dealer near you today:
http://www.durasupreme.com/dealer-locator
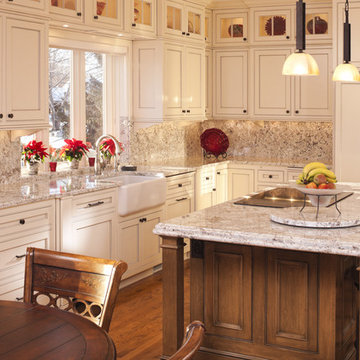
Here is a recently completed John Kraemer & Sons kitchen renovation in Plymouth, MN.
Architect: Murphy & Co. Design
Photography: Landmark Photography
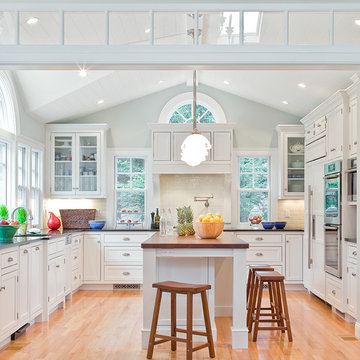
Thoughtfully designed kitchen with custom cabinets, high end appliances and a working island to be envied by all who have the pleasure of entering this warm & inviting space. Photos by Michael J. Lee Photography

Chpper Hatter Photo
10ft ceiling heights in this new home design help expand the overall space and provide enough height to include the stone hood design. The Blackberry stained cherry cabinetry for the main cabinetry provides the contrast for the natural stone hood. The island cabinetry is Straw color on Alder wood. This light color helps the overall space stay light. The custom desk is in the kitchen for easy access to recipes and school schedules.
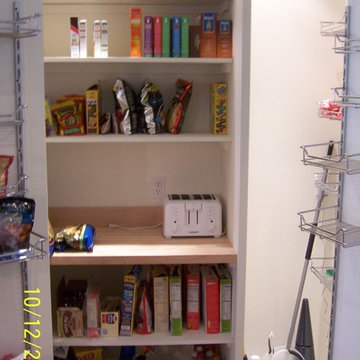
We converted an out-of-the way coat closet into a 2/3 kitchen panty and 1/3 broom closet. Kept existing doors, installed jamb-switche interior lighting. All from inexpensive field-built, paint grade materials. Raised floor plynth seperates this closet from the rest of the floors for easy cleaning. Butcher block counter-height work surface on panty side, with counter outlets.

Built in the iconic neighborhood of Mount Curve, just blocks from the lakes, Walker Art Museum, and restaurants, this is city living at its best. Myrtle House is a design-build collaboration with Hage Homes and Regarding Design with expertise in Southern-inspired architecture and gracious interiors. With a charming Tudor exterior and modern interior layout, this house is perfect for all ages.
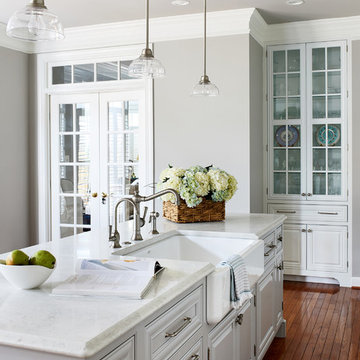
Project Developer Michael Sass
https://www.houzz.com/pro/msass/michael-sass-case-design-remodeling-inc?lt=hl
Designer Allie Mann
https://www.houzz.com/pro/inspiredbyallie/allie-mann-case-design-remodeling-inc?lt=hl
Photography: Stacy Zarin Goldberg 2018

Historic Madison home on the water designed by Gail Bolling
Madison, Connecticut To get more detailed information copy and paste this link into your browser. https://thekitchencompany.com/blog/featured-kitchen-historic-home-water, Photographer, Dennis Carbo
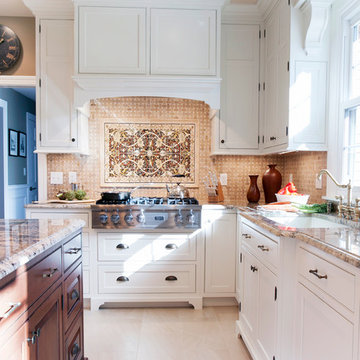
Roll outs beneath the Viking gas cook top, extra drawers, base and tall cabinets, allow for the extra storage the homeowners requested. Photos by Chrissy Racho

Project Features: Two Cabinet Colors; Custom Wood Hood with Arched Bottom Rail; Art for Everyday Turned Posts # B-1; Furniture Toe Kicks Type “C”; Corner Storage Unit; Drawer with Removable Front-to-Back Dividers; Desk Area; Custom Corkboards on Backs of Desk Area Doors; Wood Mullion and Seedy Spectrum Glass Doors; Custom Island with Seating for Five; Varied Height Cabinetry
Kitchen Perimeter and Desk Area Cabinets: Honey Brook Custom Cabinets in Cherry Wood with Champagne Finish; Hawthorne Beaded Inset Door Style with New Canaan Beaded Inset Drawers
Island Cabinets: Honey Brook Custom Cabinets in Maple Wood with Seapearl Paint and Glaze; Hawthorne Beaded Inset Door Style with New Canaan Beaded Inset Drawers
Countertops: 3cm Typhoon Cream Granite with Double Pencil Round Edge (Kitchen Perimeter) and Dupont Edge (Island)
Photographs by Kelly Keul Duer
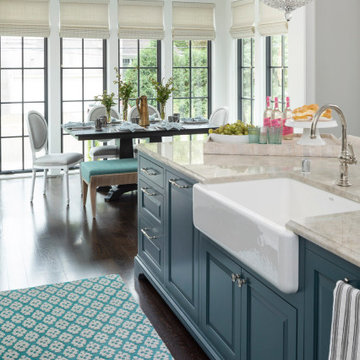
Martha O'Hara Interiors, Interior Design & Photo Styling | Elevation Homes, Builder | Troy Thies, Photography | Murphy & Co Design, Architect |
Please Note: All “related,” “similar,” and “sponsored” products tagged or listed by Houzz are not actual products pictured. They have not been approved by Martha O’Hara Interiors nor any of the professionals credited. For information about our work, please contact design@oharainteriors.com.

This kitchen was designed with all custom cabinetry with the lower cabinets finished in Sherwin Williams Iron Ore and the upper cabinets finished in Sherwin Williams Origami. The quartzite countertops carry up the backsplash at the back. The gold faucet and fixtures add a bit of warmth to the cooler colors of the kitchen. This view shows into the large working pantry.
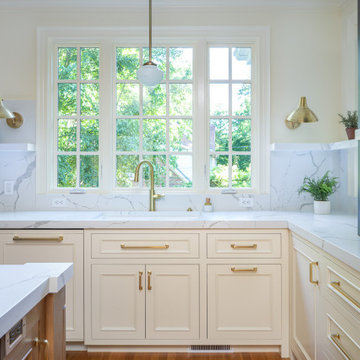
Our take on an updated traditional style kitchen with touches of farmhouse to add warmth and texture.
Traditional Kitchen with Panelled Appliances Design Ideas
4
