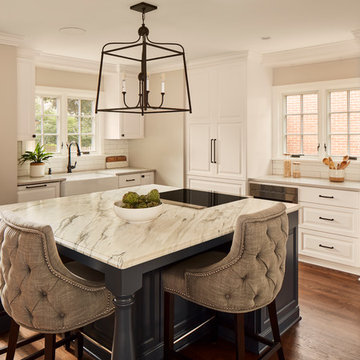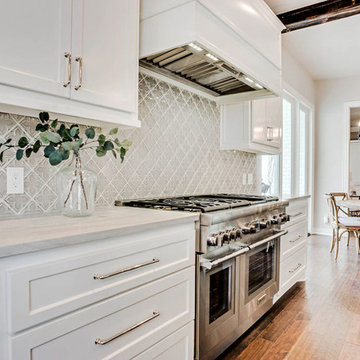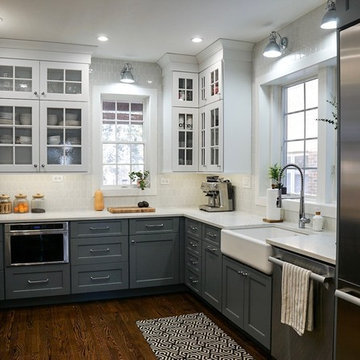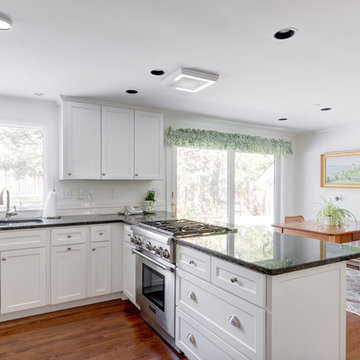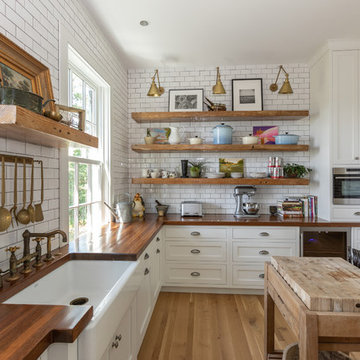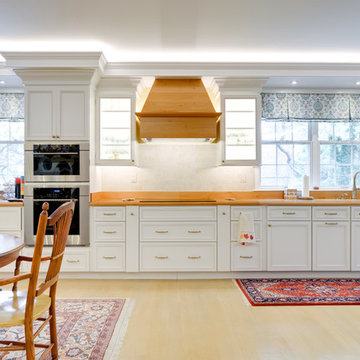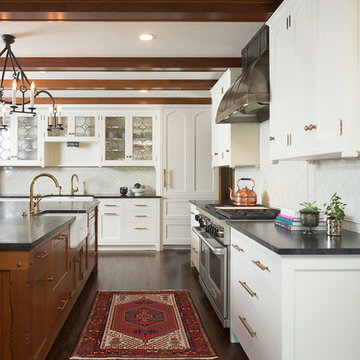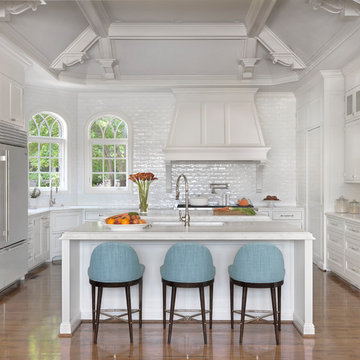Traditional Kitchen with White Cabinets Design Ideas
Refine by:
Budget
Sort by:Popular Today
81 - 100 of 130,895 photos
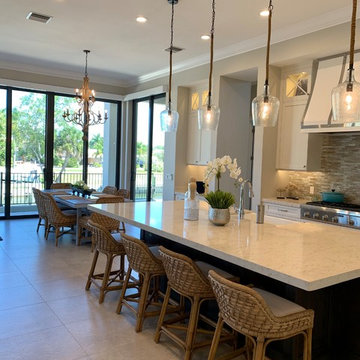
Interior Design and Photography by Caroline von Weyher, all rights reserved.
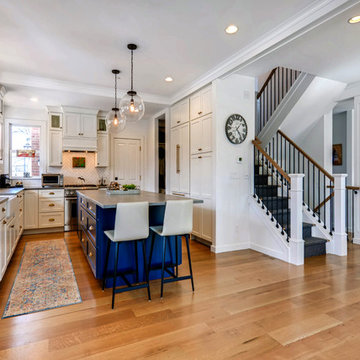
Rodwin Architecture & Skycastle Homes
Location: Boulder, CO USA
Our clients asked us to breathe new life into a dark and chopped up 1990’s home, that had a solid shell but a dysfunctional floor plan and dated finishes. We took down all the walls and created an open concept, sunny plan where all the public social spaces connected. We added a Dutch front door and created both a foyer and proper mud-room for the first time, so guests now had a sense of arrival and a place to hang their jackets. The odd dated kitchen that was the heart of the home was rebuilt from scratch with a simple white and blue palette. We opened up the south wall of the main floor with large windows and doors to help BBQ’s and parties flow from inside to the patio. The sagging and faded wrap-around porch was rebuilt from scratch. We re-arranged the interior spaces to create a dream kid’s playroom packed with organized storage and just far enough away from the grown-ups so that everyone can co-exist peacefully. We redid the finishes & fixtures throughout, and opened up the staircase to be an elegant path through this 4 storey house.
Built by Skycastle Construction.

Not only was this kitchen a huge aesthetic transformation from the yellow tones that existed before it, but we increased valuable working and storage space for these cooks! In addition, these grandparents have more than enough little guys to fit into island banquette that was custom built around their oversized island. What a statement!
Cabinetry: Ultracraft, Sarasota door in Melted Brie
Countertop: Caesarstone quartz 3cm Frosty Carrina
Backsplash: Daltile Artigiano 3x12 Milan Arena
Hardware: Atlas Wadsworth pull in Brushed Satin Nickel
Sink: Blanco Diamons Silgranit 1-3/4 bowl in Cinder
Faucet: Rohl, Michael Berman Pull-Down Faucet in satin nickel
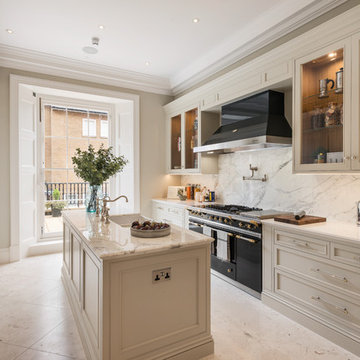
Private Residence - Regent's Park, London
Commended in the Interiors category at the Natural Stone Awards 2018.
Client: Private Owner
Main Contractor: Concept Bespoke Interiors
Prinicipal Stone Contractor & Stone Supplier: New Image Stone
Stones Used: Alba Perla, Perla Argento and Bianco Raffaelo

This compact end cabinet is the perfect place for storing kitchen floor cleaning supplies.
Photos by Chris Veith.
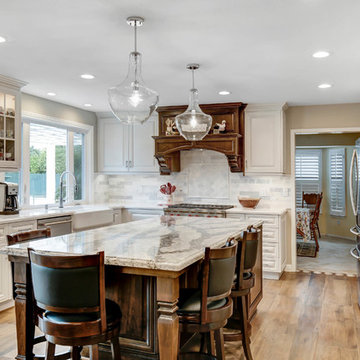
Painted White with Stained Accent Custom Kitchen Cabinetry
Cabinetry manufactured by Norm Tessier Cabinets, Inc. in Rancho Cucamonga, CA
DYS Photo
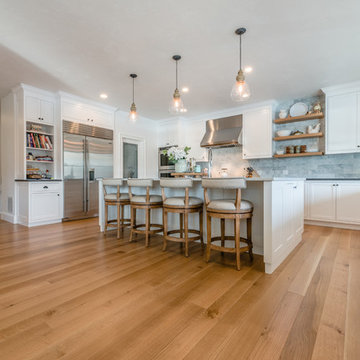
Long and wide plank solid White Oak quarter and rift sawn wood flooring with a custom prefinish, locally manufactured by Hull Forest Products - Wide Plank Floors in Connecticut. Wood floors available mill-direct, unfinished or custom prefinished. 1-800-928-9602. https://www.hullforest.com
Photo credit: Christopher Saelens
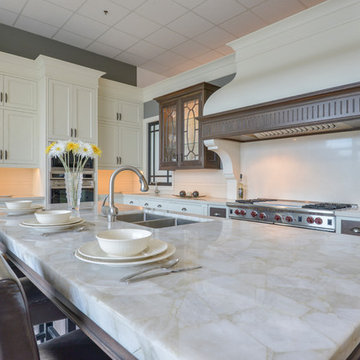
Kitchen Island in 8141 White Concetto Caesarstone Quartz & full backsplash in 4220 Buttermilk Caesarstone Quartz with custom design
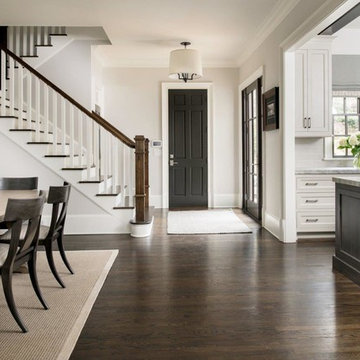
Pineapple House designers replaced a small window and French door across from the staircase with a modernized, nine-mullion glass door with sidelights, which floods natural light into the back area.
Galina Coada Photography
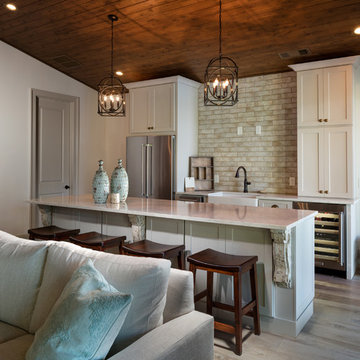
The pool house features an open floor plan with custom kitchen and bar, living area and spa like bath offering a relaxing and comfortable setting for a luxurious respite.
Traditional Kitchen with White Cabinets Design Ideas
5

