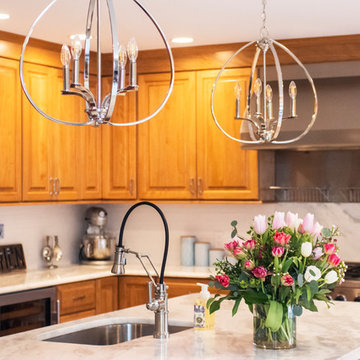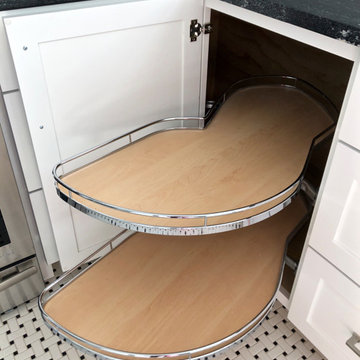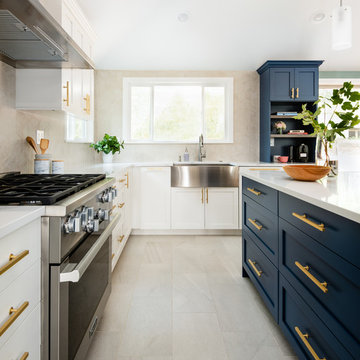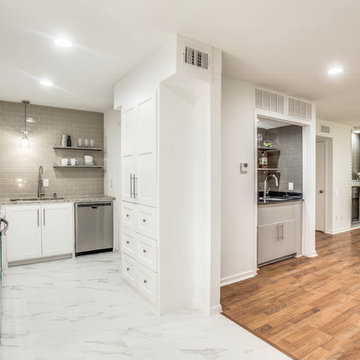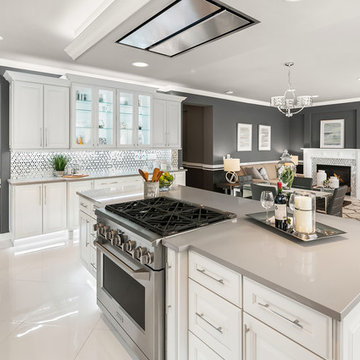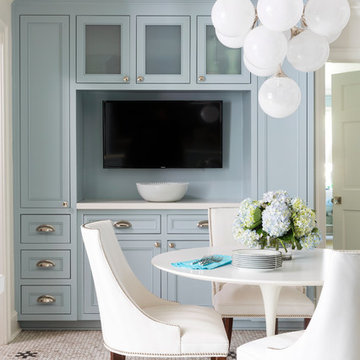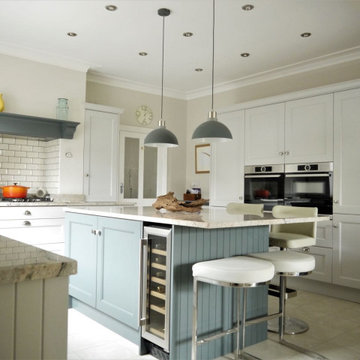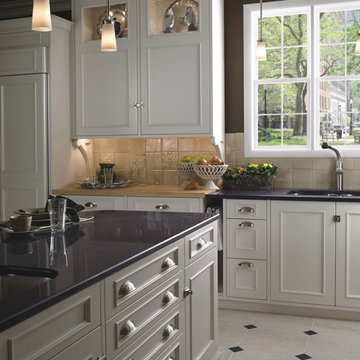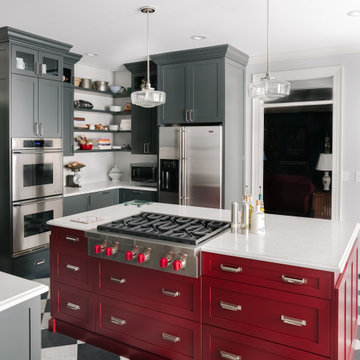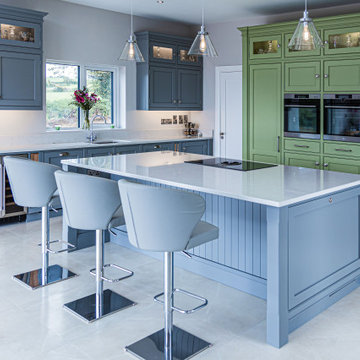Traditional Kitchen with White Floor Design Ideas
Refine by:
Budget
Sort by:Popular Today
141 - 160 of 2,781 photos
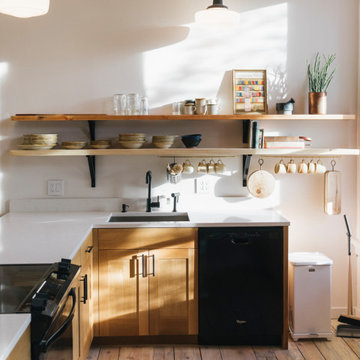
Streaming sunlight, muted colors and open shelving make this kitchen light and airy.
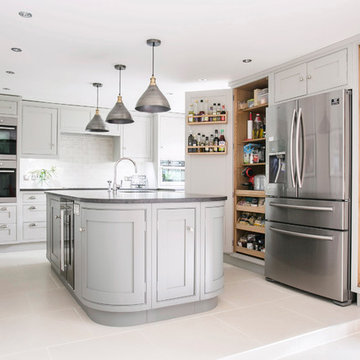
No matter how big your kitchen, it is always the place guests will congregate at a party. If you enjoy hosting dinner parties then there are some key kitchen design elements to consider before creating a kitchen perfect for entertaining.
The clean, contemporary lines of this kitchen design is simple and uncluttered – the perfect backdrop for a cooking and entertaining space.
Luckily our client thought so too...
"Ultimately I ended up with my dream kitchen. I am absolutely delighted with the finished article and it works perfectly - better than I had imagined."
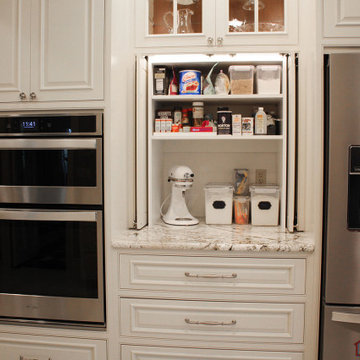
This Historical Home was built in the Columbia Country Club in 1925 and was ready for a new, modern kitchen which kept the traditional feel of the home. A previous sunroom addition created a dining room, but the original kitchen layout kept the two rooms divided. The kitchen was a small and cramped c-shape with a narrow door leading into the dining area.
The kitchen and dining room were completely opened up, creating a long, galley style, open layout which maximized the space and created a very good flow. Dimensions In Wood worked in conjuction with the client’s architect and contractor to complete this renovation.
Custom cabinets were built to use every square inch of the floorplan, with the cabinets extending all the way to the ceiling for the most storage possible. Our woodworkers even created a step stool, staining it to match the kitchen for reaching these high cabinets. The family already had a kitchen table and chairs they were happy with, so we refurbished them to match the kitchen’s new stain and paint color.
Crown molding top the cabinet boxes and extends across the ceiling where they create a coffered ceiling, highlighting the beautiful light fixtures centered on a wood medallion.
Columns were custom built to provide separation between the different sections of the kitchen, while also providing structural support.
Our master craftsmen kept the original 1925 glass cabinet doors, fitted them with modern hardware, repainted and incorporated them into new cabinet boxes. TASK LED Lighting was added to this china cabinet, highlighting the family’s decorative dishes.
Appliance Garage
On one side of the kitchen we built an appliance garage with doors that slide back into the cabinet, integrated power outlets and door activated lighting. Beside this is a small Galley Workstation for beverage and bar service which has the Galley Bar Kit perfect for sliced limes and more.
Baking Cabinet with Pocket Doors
On the opposite side, a baking cabinet was built to house a mixer and all the supplies needed for creating confections. Automatic LED lights, triggered by opening the door, create a perfect baker’s workstation. Both pocket doors slide back inside the cabinet for maximum workspace, then close to hide everything, leaving a clean, minimal kitchen devoid of clutter.
Super deep, custom drawers feature custom dividers beneath the baking cabinet. Then beneath the appliance garage another deep drawer has custom crafted produce boxes per the customer’s request.
Central to the kitchen is a walnut accent island with a granite countertop and a Stainless Steel Galley Workstation and an overhang for seating. Matching bar stools slide out of the way, under the overhang, when not in use. A color matched outlet cover hides power for the island whenever appliances are needed during preparation.
The Galley Workstation has several useful attachments like a cutting board, drying rack, colander holder, and more. Integrated into the stone countertops are a drinking water spigot, a soap dispenser, garbage disposal button and the pull out, sprayer integrated faucet.
Directly across from the conveniently positioned stainless steel sink is a Bertazzoni Italia stove with 5 burner cooktop. A custom mosaic tile backsplash makes a beautiful focal point. Then, on opposite sides of the stove, columns conceal Rev-a-Shelf pull out towers which are great for storing small items, spices, and more. All outlets on the stone covered walls also sport dual USB outlets for charging mobile devices.
Stainless Steel Whirlpool appliances throughout keep a consistent and clean look. The oven has a matching microwave above it which also works as a convection oven. Dual Whirlpool dishwashers can handle all the family’s dirty dishes.
The flooring has black, marble tile inlays surrounded by ceramic tile, which are period correct for the age of this home, while still being modern, durable and easy to clean.
Finally, just off the kitchen we also remodeled their bar and snack alcove. A small liquor cabinet, with a refrigerator and wine fridge sits opposite a snack bar and wine glass cabinets. Crown molding, granite countertops and cabinets were all customized to match this space with the rest of the stunning kitchen.
Dimensions In Wood is more than 40 years of custom cabinets. We always have been, but we want YOU to know just how much more there is to our Dimensions.
The Dimensions we cover are endless: custom cabinets, quality water, appliances, countertops, wooden beams, Marvin windows, and more. We can handle every aspect of your kitchen, bathroom or home remodel.
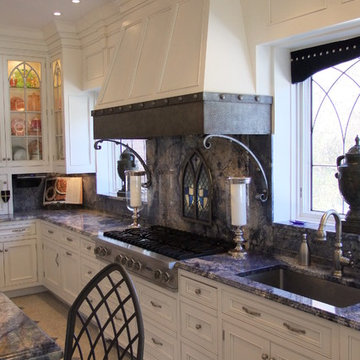
Gothic inspired built in featuring applied molding on doors and large glass display cabinets with Victorian cathedral inspired detail.
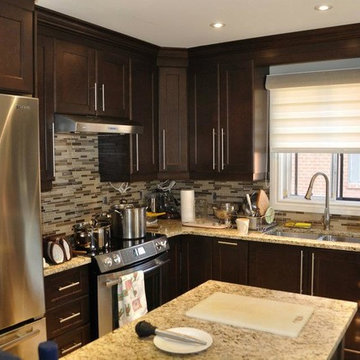
Traditional shaker style cabinetry with granite counter tops and stainless steel appliances.
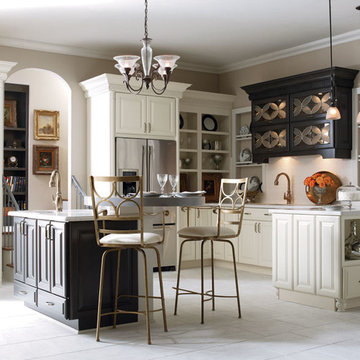
Understated elegance with a kiss of modernity. The simple lines of off white kitchen cabinets in Sullivan Maple with a Coconut finish are adorned with graceful mouldings and delicate feet - featuring just enough detail to imply innate sophistication. The stately rich wood tones of the island presents an unexpected twist. A circular counter rises above the island, creating a splendid spot to mingle with guests.
Parker door from Schrock in Coconut and Storm finishes
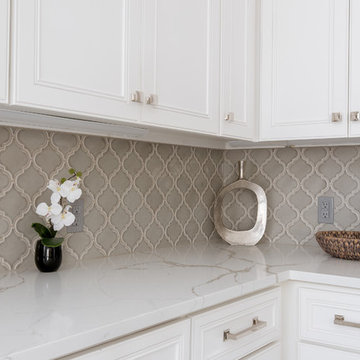
Custom kitchen with framed beaded cabinets, gray arabesque tile backsplash, white quartz countertops and porcelain floor tile.
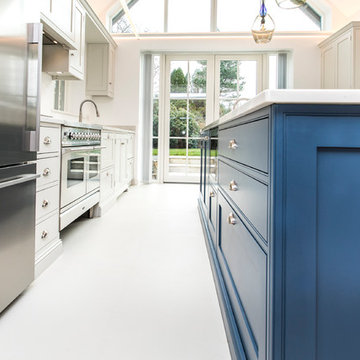
A beautiful blue bespoke kitchen design in Beaulieu New Forest was created by our designer Lorna. Lorna’s client requested to have a bespoke wood in-frame painted kitchen with oak veneer plywood carcases, skirting plinths and brushed nickel cup and knob handles. The kitchen is situated in a beautiful airy extension which has been added to an older property. The kitchen and surrounding space have vast windows throughout offering wonderful views of the forest/land surrounding the property in Beaulieu.
Lorna assisted our client in choosing specific colours for the doors to create that truly bespoke finish. The final decision was taken from the Little Green Company collection – Slaked Lime and Hicks Blue.
Lorna also visited our local stonemasons with our client to help select the final Quartz worktops to be used and our client loved that she could select and reserve slabs to be used in her kitchen. The bespoke kitchen design included a Fisher & Paykel Stainless Steel Fridge Freezer, Dishwasher Drawers, Ilve Range Cooker, Falmec Extractor, Caple Wine Fridge, single bowl in the island and Kohler double main sink. Both sinks included stainless steel finish taps. Storage was important so Lorna included a shallow double door pantry to one side of the kitchen in the design.
Overall the space was to be sociable and the design layout enabled the space to feel open and functional for many occasions – be it cooking for two or a large family gathering. The final result has given our client the kitchen she desired and blends beautifully into the new space as if it had always been there.
Herbert William now offers bespoke kitchen design, crafting cabinets in our very own on-site workshop so you can achieve the kitchen design of your dreams.
Photos by Lia Vittone
Traditional Kitchen with White Floor Design Ideas
8
