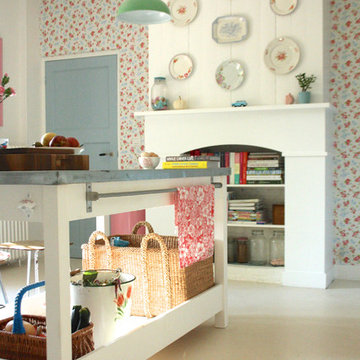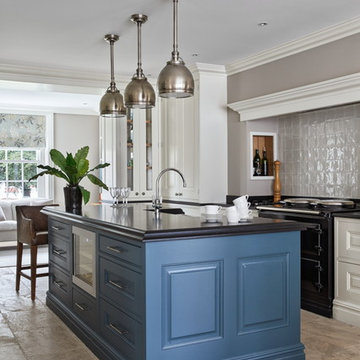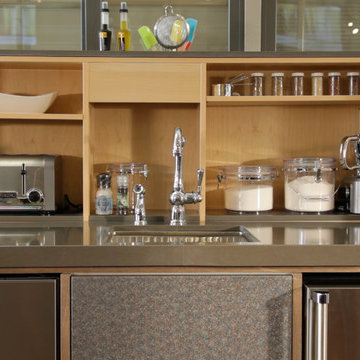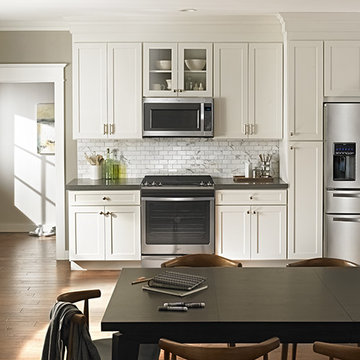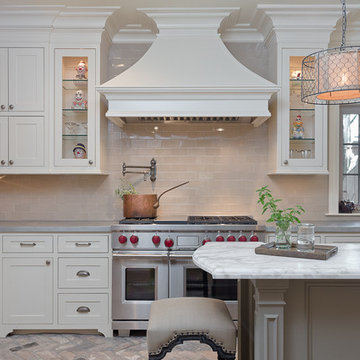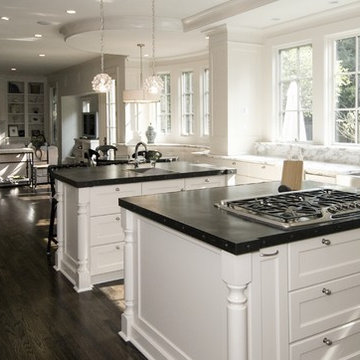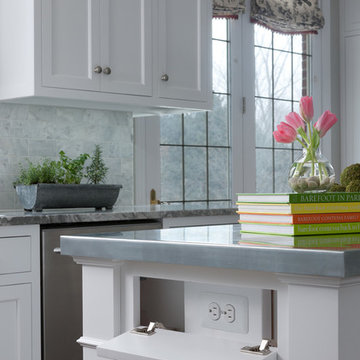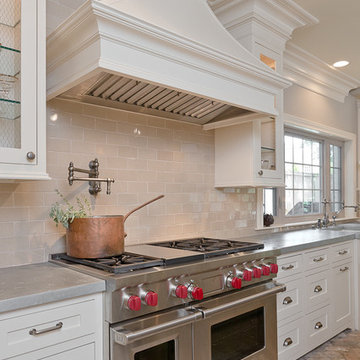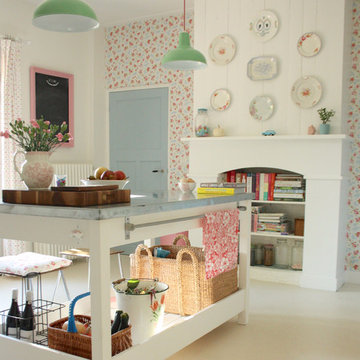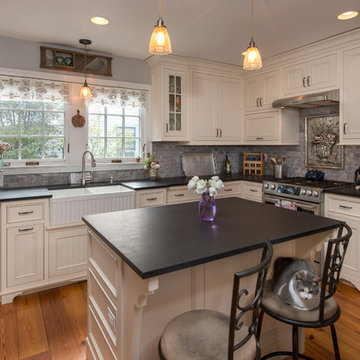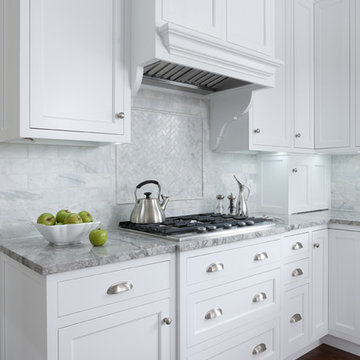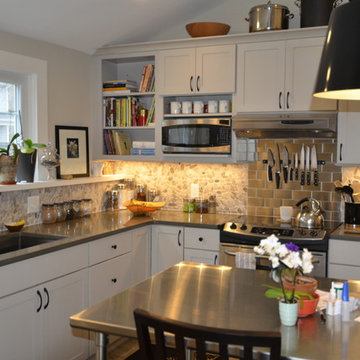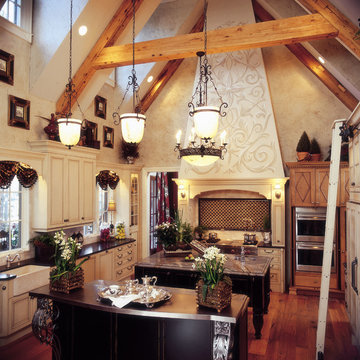Traditional Kitchen with Zinc Benchtops Design Ideas
Refine by:
Budget
Sort by:Popular Today
1 - 20 of 54 photos
Item 1 of 3

This stunning coffee bar features a plumbed coffee maker that is plumbed directly into the water lin. In addition, the custom cabinetry was designed to fit perfectly around the artwork.

This kitchen was in a home dating from the early 20th century and located in the Mt. Baker neighborhood of Seattle. It is u-shaped with an island in the center topped with a zinc counter. Black and white tile was used on the floor in a tradition pattern with hexagon as the inset and a black and white border with a square mosaic around the perimeter framing the island. Cabinetry is inset traditional style with the hardware on the exterior. the base of each cabinet is framed with a footed detail. Base cabinet were painted with teal, upper cabinets are white and the full height cabinets are mahogany which is used throughout the residence. A tradition style faucet was used with the pull out attached. Cup pulls are used on the drawers and knobs have a back plate.
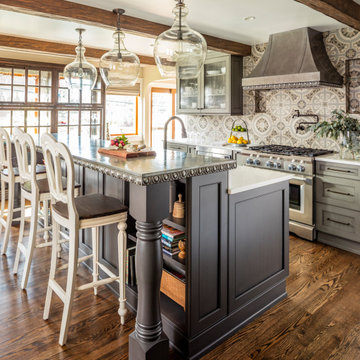
A fantastic Seattle Home remodel by Tenhulzen Construction - Painted by Tenhulzen Painting. Backsplash by European Stone & Tile - Design by Brooksvale Design
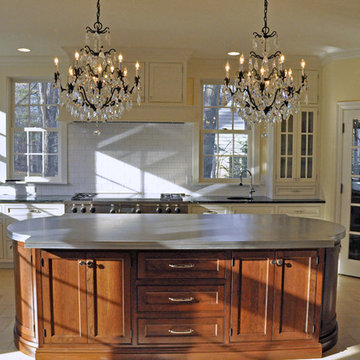
An elegant pewter counter top, farmhouse sink, subway tile back splash, and sparkling chandeliers make this kitchen great for cooking a gourmet treat or entertaining your favorite people. We had a lot of fun with this beautiful project.
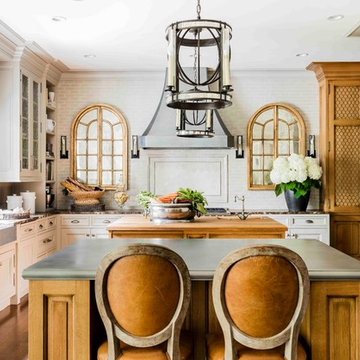
Countertop Wood: White Oak
Construction Style: Edge Grain
Countertop Thickness: 2"
Size: 50" x 68 3/4"
Countertop Edge Profile: French Baroque on the top horizontal edges, 1/8” Roundover on bottom horizontal edges and vertical corners
Wood Countertop Finish: Grothouse Original Oil™
Wood Stain: Natural Wood – No Stain
Job: 10266
Year Completed: 2013
Countertop Options: Hand Planing
Complimentary Countertops: Zinc
Photography by Michael J Lee.
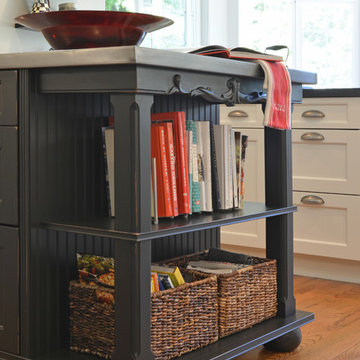
Classic black and white styling is prevalent throughout this home and is carried through into the kitchen with Nordic white cabinets in a simple ‘Shaker-esque’ style and a soft black island. These contrast beautifully with the rich wood floors. Glass doors in the top portion of the sink wall cabinets let the homeowner display a collection of red and white stoneware. The client used red accents throughout, including red-bound cookbooks and dish towels to add that country flavor and create a happy, playful look.
The centerpiece of this kitchen is the Cottage Black Island - stout chamfered posts support a French Country shelf, open on both sides and front. A carved top valance and French Country trim around the bottom give a handcrafted look, and the bun feet are a playful addition. Many of the drawers have specific inserts calculated exactly to fit the clients various items, from placemats to knives, to spices and utensils. Reminiscent of times past, the client chose hot-rolled and waxed steel for the island top, giving it a rustic-industrial look, and setting it apart from the leathered black granite of the perimeter.
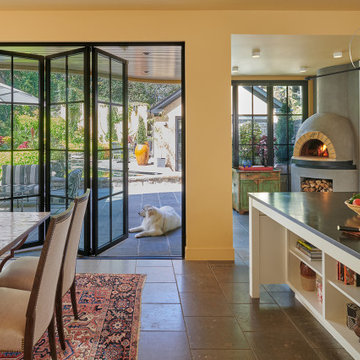
Ravaged by fire, this Wesley Heights home was transformed with a new open floor plan and glass walls that opened completely to the landscaped rear yard. In the process of reconstruction, a third floor was added within the new roof structure and the central stair was relocated to the exterior wall and reimagined as a custom-fabricated, open-riser steel stair.
Photography: Anice Hoachlander, Studio HDP
Traditional Kitchen with Zinc Benchtops Design Ideas
1
