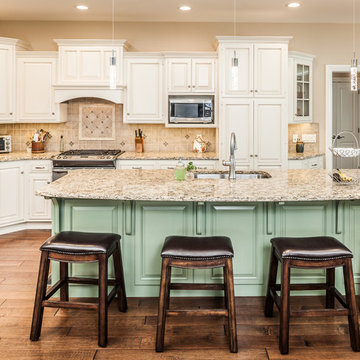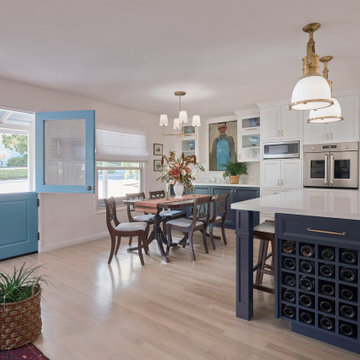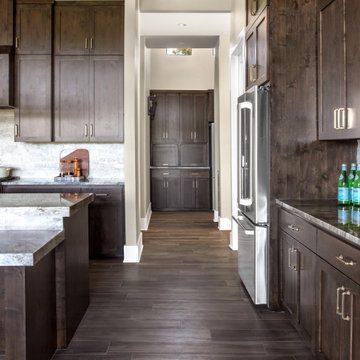Traditional Kitchen with an Undermount Sink Design Ideas

Down-to-studs remodel and second floor addition. The original house was a simple plain ranch house with a layout that didn’t function well for the family. We changed the house to a contemporary Mediterranean with an eclectic mix of details. Space was limited by City Planning requirements so an important aspect of the design was to optimize every bit of space, both inside and outside. The living space extends out to functional places in the back and front yards: a private shaded back yard and a sunny seating area in the front yard off the kitchen where neighbors can easily mingle with the family. A Japanese bath off the master bedroom upstairs overlooks a private roof deck which is screened from neighbors’ views by a trellis with plants growing from planter boxes and with lanterns hanging from a trellis above.
Photography by Kurt Manley.
https://saikleyarchitects.com/portfolio/modern-mediterranean/
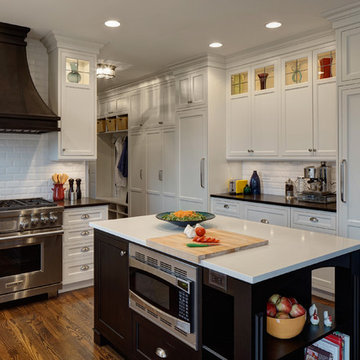
In order to create a balanced feel to the room, a coffee station sits between a 27” Subzero paneled refrigerator on the one side and a 27” Subzero paneled freezer on the other. For additional cold storage, integrated refrigerator drawers were installed in the base cabinet below this coffee station to hold an assortment of beverages. The white inset cabinetry continues into a mud-room area complete with cubbies and lockers for each member of the family. A GE spacesaver stainless microwave was installed in the island and a 36” six-burner Wolfe range was added to this top-of-the-line appliance list allowing for a professional experience while cooking in this kitchen.
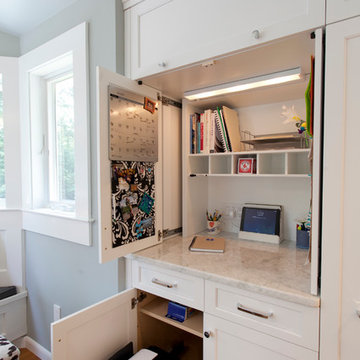
Tucked away behind retractable cabinet doors is this office and mail center. (Psst...there is a shredder behind the other base cabinet door). Photography by Chrissy Racho.

Green granite countertops coordinate with the pale green subway tile in the backsplash, which also features a decorative bead board vertical tile and glass mosaic insets. To read more about this award-winning Normandy Remodeling Kitchen, click here: http://www.normandyremodeling.com/blog/showpiece-kitchen-becomes-award-winning-kitchen

Объединенная с гостиной кухня с полубарным столом в светлых оттенках. Филенки на фасадах, стеклянные витрины для посуды, на окнах римские шторы с оливковыми узорами, в тон яркому акцентному дивану. трубчатые радиаторы и подвес над полубарным столом молочного цвета.

This custom cottage designed and built by Aaron Bollman is nestled in the Saugerties, NY. Situated in virgin forest at the foot of the Catskill mountains overlooking a babling brook, this hand crafted home both charms and relaxes the senses.

An L shaped island provides plenty of space for food preparation as well as an area for casual dining, homework or a coffee.

The large island has loads of drawers and cabinets for additional storage space...not to mention the perfect spot for sampling whatever the cook is dishing up. A custom coffered ceiling helps to define the spaces in this large open great room area.
This custom home was designed and built by Meadowlark Design+Build in Ann Arbor, Michigan. Photography by Joshua Caldwell.
Traditional Kitchen with an Undermount Sink Design Ideas
2


