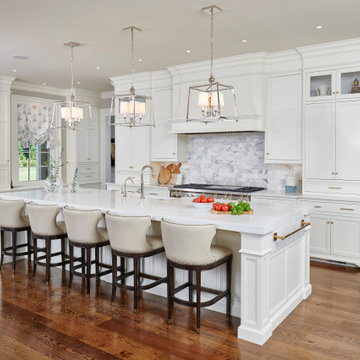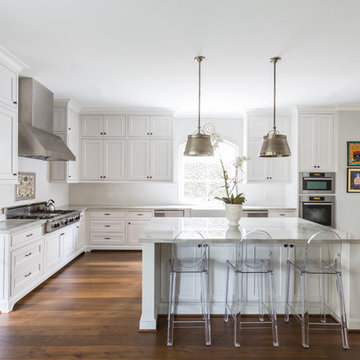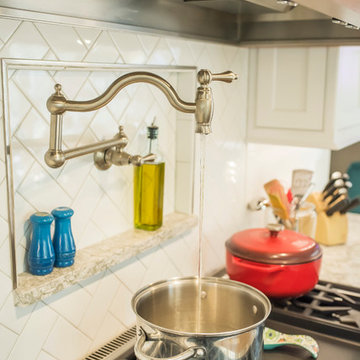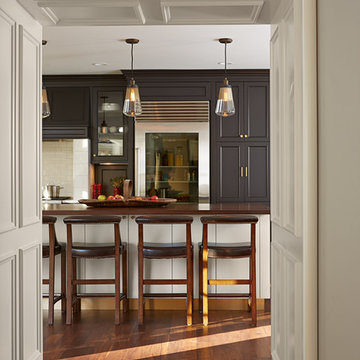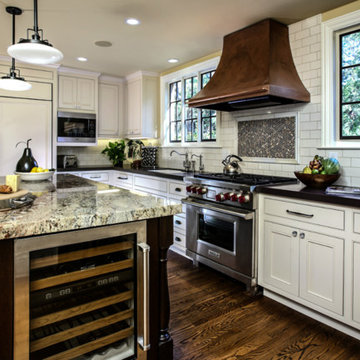Traditional Kitchen with Beaded Inset Cabinets Design Ideas
Refine by:
Budget
Sort by:Popular Today
21 - 40 of 20,759 photos
Item 1 of 3

This 1902 San Antonio home was beautiful both inside and out, except for the kitchen, which was dark and dated. The original kitchen layout consisted of a breakfast room and a small kitchen separated by a wall. There was also a very small screened in porch off of the kitchen. The homeowners dreamed of a light and bright new kitchen and that would accommodate a 48" gas range, built in refrigerator, an island and a walk in pantry. At first, it seemed almost impossible, but with a little imagination, we were able to give them every item on their wish list. We took down the wall separating the breakfast and kitchen areas, recessed the new Subzero refrigerator under the stairs, and turned the tiny screened porch into a walk in pantry with a gorgeous blue and white tile floor. The french doors in the breakfast area were replaced with a single transom door to mirror the door to the pantry. The new transoms make quite a statement on either side of the 48" Wolf range set against a marble tile wall. A lovely banquette area was created where the old breakfast table once was and is now graced by a lovely beaded chandelier. Pillows in shades of blue and white and a custom walnut table complete the cozy nook. The soapstone island with a walnut butcher block seating area adds warmth and character to the space. The navy barstools with chrome nailhead trim echo the design of the transoms and repeat the navy and chrome detailing on the custom range hood. A 42" Shaws farmhouse sink completes the kitchen work triangle. Off of the kitchen, the small hallway to the dining room got a facelift, as well. We added a decorative china cabinet and mirrored doors to the homeowner's storage closet to provide light and character to the passageway. After the project was completed, the homeowners told us that "this kitchen was the one that our historic house was always meant to have." There is no greater reward for what we do than that.

Inspiration can come from many things. In the case of this kitchen remodel, it’s inspiration came from the handcrafted beauty of the homeowner’s Portuguese dinnerware collection and their traditional elegant style.
How do you design a kitchen that’s suited for small intimate gatherings but also can accommodate catered parties for 250 guests? A large island was designed to be perfect to cozy up to but also large enough to be cleared off and used as a large serving station.
Plenty of storage wraps around the room and hides every small appliance, leaving ample spare countertop space. Large openings into the family room and solarium allow guests to easily come and go without halting traffic.
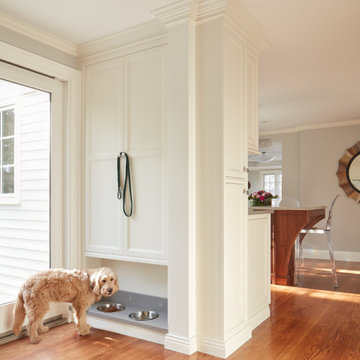
This cleverly located and designed pet center includes built-in dog bowls set at the ideal height into a slab of Caesarstone for easy cleaning. Shallow storage for pet needs located above. Photo by Jared Kuzia.
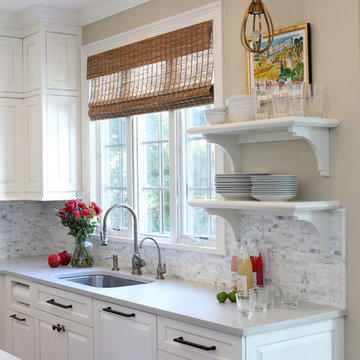
The home owner’s of this 90’s home came to us looking for an updated kitchen design and furniture for the family room, living room, dining room and study. What they got was an overall tweaking of the entire first floor. Small changes to the architecture and trim details made a large impact on the overall feel of the individual spaces in an open floorplan space. We then layered on all new lighting, wall and window treatments, furniture, accessories and art to create a warm and beautiful home for a young, growing family.Photos by Tom Grimes

Photo Credit: Al Pursley
This new home features custom tile, brick work, granite, painted cabinetry, custom furnishings, ceiling treatments, screen porch, outdoor kitchen and a complete custom design plan implemented throughout.

Historic Madison home on the water designed by Gail Bolling
Madison, Connecticut To get more detailed information copy and paste this link into your browser. https://thekitchencompany.com/blog/featured-kitchen-historic-home-water, Photographer, Dennis Carbo
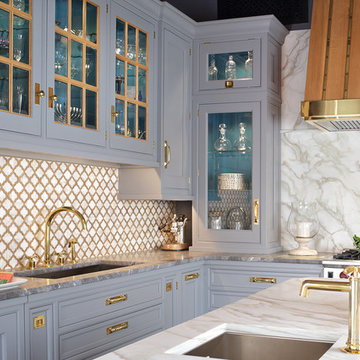
Ridgewood, NJ - Traditional - Kitchen Designed by Bart Lidsky of The Hammer & Nail Inc.
Photography by: Peter Rymwid
This luxurious kitchen is the featured kitchen of our showroom located in Bergen County. Our “New Traditions” design is an updated traditional style kitchen that includes new materials and fine details resulting in a very fresh and up to the minute version of traditional. Our kitchen features Rutt HandCrafted Cabinetry, the finest custom cabinetry in America. These extraordinary cabinets are made with the finest materials and include 5/4 Thick Cabinet Doors and Face Frames. The Hand Cut Dovetail Drawers in Natural Walnut imbues elegance to the fine custom cabinetry. Guests are drawn to the neutral tones of the mixed blue/gray paint and Hand Made Un-Lacquered Brass Cabinet Hardware which brings the whole kitchen together. There are also eye-catching Beveled Glass in Cabinet Doors for displaying beautiful decorative dishes and glassware. The Custom Brass and Matching Oak Range Hood brings beauty to the entire kitchen as a dramatic focal point. Located behind the sink, a Custom-Made Backsplash with Calcutta Gold Marble and Real Brass Accents can be found which compliments the gold faucet and handles installed onto the refined cabinetry.
http://thehammerandnail.com
#BartLidsky #HNdesigns #KitchenDesign
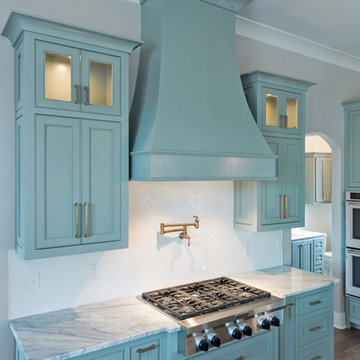
Custom Kitchen Cabinets painted with Sherman Williams Unusual Gray. Stove Vent painted to match. Marble Mont Blanc
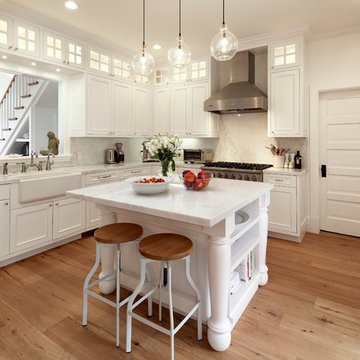
Architect: Susan Sherwin
General Contractor: Allen Construction
Photographer: Jim Bartsch Photography

Art Deco inspired kitchen, with beautiful hand-made tile. Designed by Steve Price, built by Beautiful Remodel llc. Photography by Dino Tonn
Traditional Kitchen with Beaded Inset Cabinets Design Ideas
2

