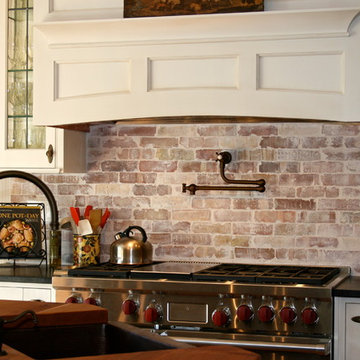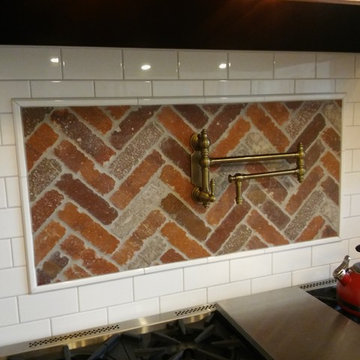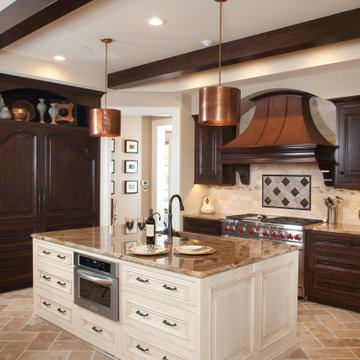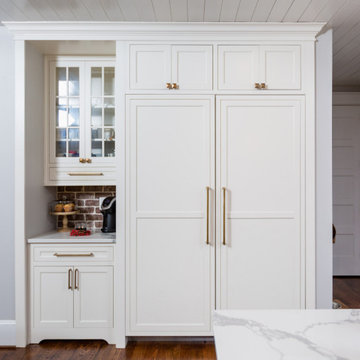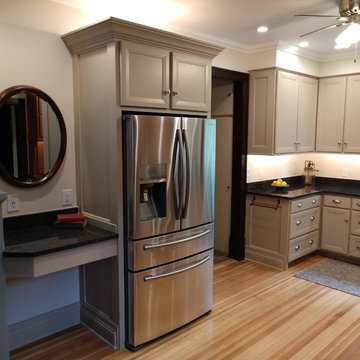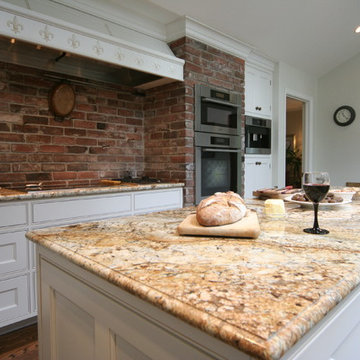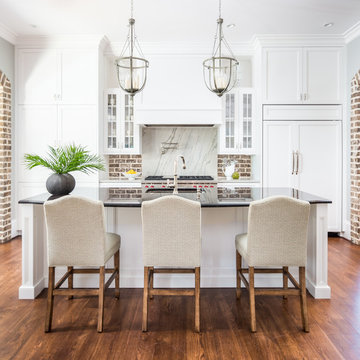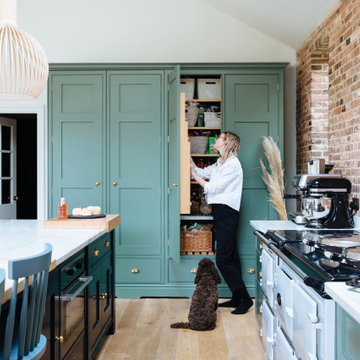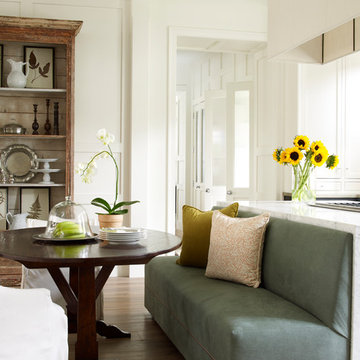Traditional Kitchen with Brick Splashback Design Ideas
Refine by:
Budget
Sort by:Popular Today
81 - 100 of 1,243 photos
Item 1 of 3

We completed a project in the charming city of York. This kitchen seamlessly blends style, functionality, and a touch of opulence. From the glass roof that bathes the space in natural light to the carefully designed feature wall for a captivating bar area, this kitchen is a true embodiment of sophistication. The first thing that catches your eye upon entering this kitchen is the striking lime green cabinets finished in Little Greene ‘Citrine’, adorned with elegant brushed golden handles from Heritage Brass.
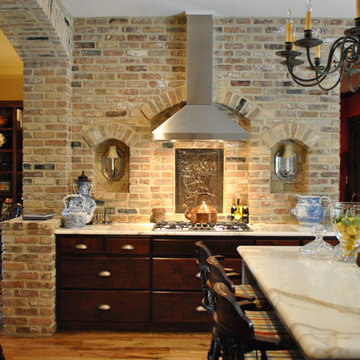
The site for this house is on a bluff overlooking the Guadalupe River in New Braunfels.
We used multiple front-facing gables to recall the Tudor Revival style, but gave the home a Texas Hill Country tie-in with the use of the limestone rock exterior.
The floor plan flows freely between rooms, and is perfect for entertaining guests and the owners’ extended family. The living space extends to the exterior with the covered porch, which we designed like an interior room with a tall vaulted ceiling and a fireplace.
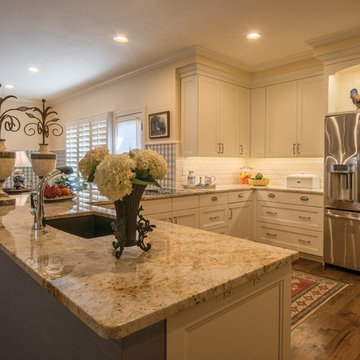
Crystal custom cabinetry painted a soft Bisque color.
Photograph by Patrick Wherritt
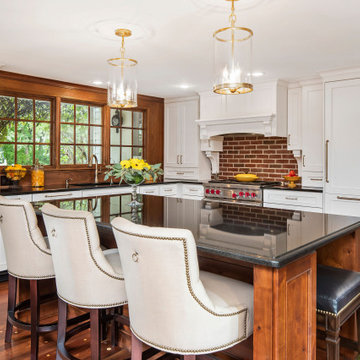
Dura Supreme Cabinetry from the Crestwood Series. Door style is Marley panel full overlay. Perimeter is paintable maple in Linen. Island is knotty alder in Mission with charcoal glaze
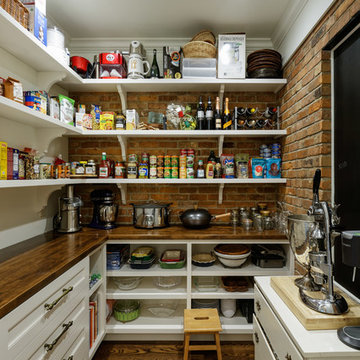
The pantry just off the kitchen has an old world feel with its brick accents and antique doors. The brick walls, previously the back exterior of the home, give this pantry lots of character. The cabinetry and gorgeous wood countertops are courtesy of Riverside Custom Cabinetry.
Designer: Meg Kohnen
Photography by: William Manning
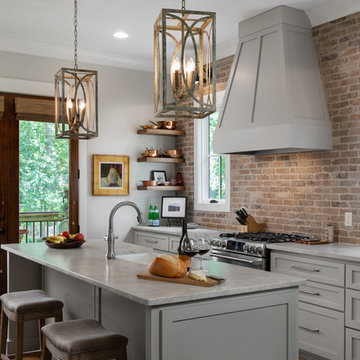
New home construction in Homewood Alabama photographed for Willow Homes, Willow Design Studio, and Triton Stone Group by Birmingham Alabama based architectural and interiors photographer Tommy Daspit. You can see more of his work at http://tommydaspit.com
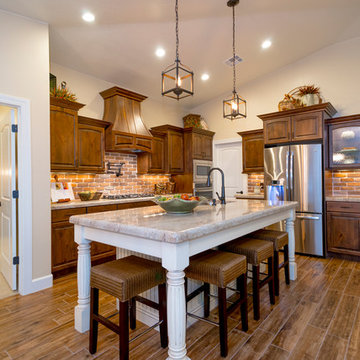
This home is our current model for our community, Tupelo Estates. A large covered porch invites you into this well appointed comfortable home. The joined great room and dining room make for perfect family time or entertaining. The workable kitchen features an island and corner pantry. Separated from the other three bedrooms, the master suite is complete with vaulted ceilings and two walk in closets. This cozy home has everything you need to enjoy the great life style offered at Tupelo Estates.
Jeremiah Barber
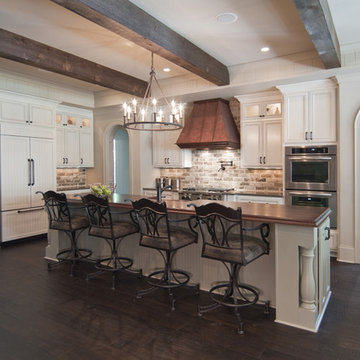
This kitchen incorporated rustic beams, built-in refrigerator, a copper hood, and a brick backsplash
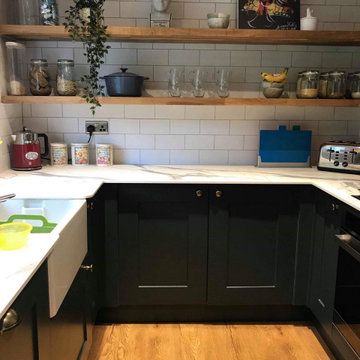
We were tasked to bring warmth and elegance into our client’s home and the result is a stunning green Shaker kitchen which manages to combine classic and contemporary elements.
The Fitzroy Copse green resonates with the surrounding nature, infusing a calming atmosphere into the heart of the home. The Shaker-style cabinets, featuring antique brass cups and knob handles, add immediate interest to the space.
Precision and craftsmanship are at the core of this project. The 12mm compact laminate worktops provide durability and offer a sleek, clean surface. Each detail has been carefully considered, ensuring this kitchen remains a functional and beautiful space for years to come.
A kitchen needs to cater to the demands of modern living. That’s why we have integrated Hotpoint appliances seamlessly into this space. From cooking gourmet meals to storing fresh produce, these appliances blend technology with style.
The Malmo Click LVT flooring adds the final touch of class to this kitchen space. Its natural wood look complements the green tones of the kitchen, creating a harmonious flow that connects the different elements of the room.
Traditional Kitchen with Brick Splashback Design Ideas
5
