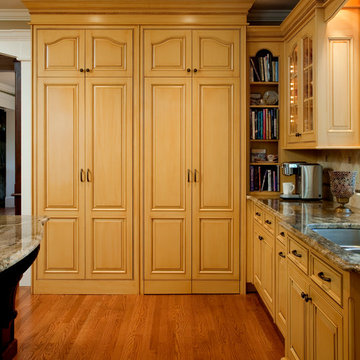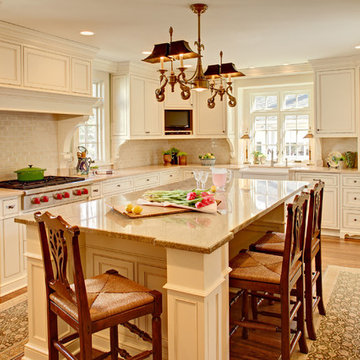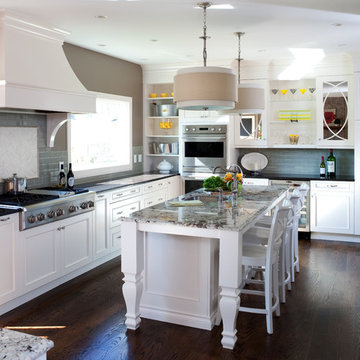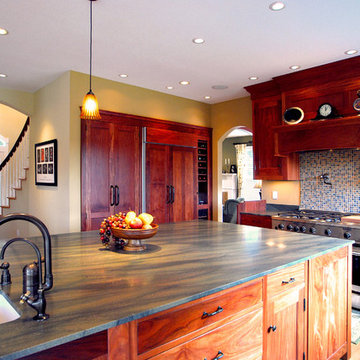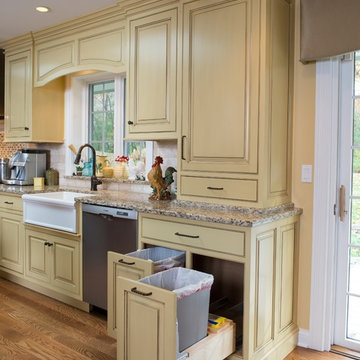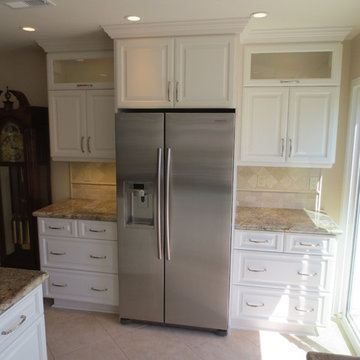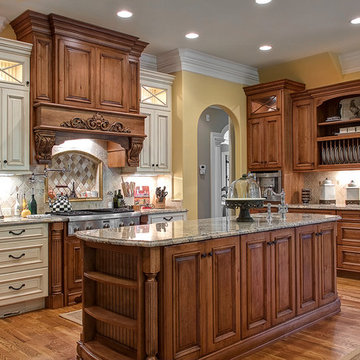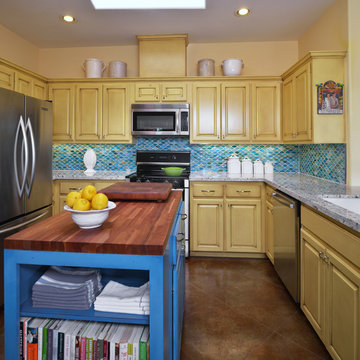Traditional Kitchen with Granite Benchtops Design Ideas
Refine by:
Budget
Sort by:Popular Today
121 - 140 of 123,618 photos
Item 1 of 3
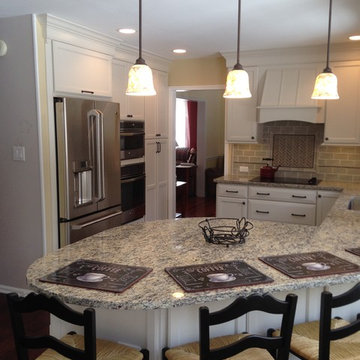
This kitchen renovation started when the ceiling light began to flicker on and off. Realizing the age of that light fixture brought the homeowners to wonder just how long the rest of their appliances would last. The kitchen was more than fifteen years old. Remodeling the kitchen was the opportunity they needed to create the space they desperately wanted.
First on the list was an area to entertain and cook, second was that is be Kid friendly for their grandchildren, and third, they wanted the kitchen to open up to their adjacent living room. All new appliances, quality Fieldstone cabinets, and new hardwood flooring throughout the first floor brought this kitchen up to speed.
They liked the idea of extending the counter to create a large seating area. This turned out to be the best loved feature of their new kitchen. Working with the designer and the granite company, they made a unique “tear drop” extension of the counter for seating. The old “breakfast” table moved out! Bright, airy and beautiful- the homeowners are thrilled.
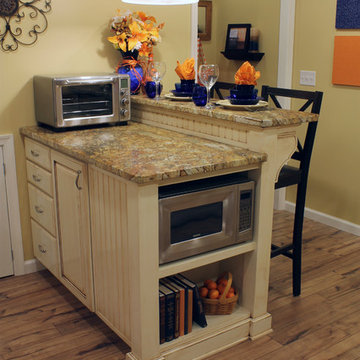
This custom kitchen is part of an adventuresome project my wife and I embarked upon to create a complete apartment in the basement of our townhouse. We designed a floor plan that creatively and efficiently used all of the 385-square-foot-space, without sacrificing beauty, comfort or function – and all without breaking the bank! To maximize our budget, we did the work ourselves and added everything from thrift store finds to DIY wall art to bring it all together.
This combination island-and-bar was the most challenging of the cabinets to design and build. It incorporates an eating area, a cabinet, and drawers for storage, with shelves to match the other cabinets. I also made the upper shelf extra deep to accommodate a full size microwave. Because of local codes, we were unable to install a full stove in a basement, so instead we purchased a high-quality hot plate and countertop oven. The hot plate can be stored in a cabinet to maximize counter space.

Classic White Kitchen With Gray Accents. Spring White Granite and Stormy Sky Quartz. Wine Bottle Rack, Wicker Baskets, Multiple Levels, Spun Glass Pendants from West Elm, Island Seating, Island Table, Under counter Microwave,
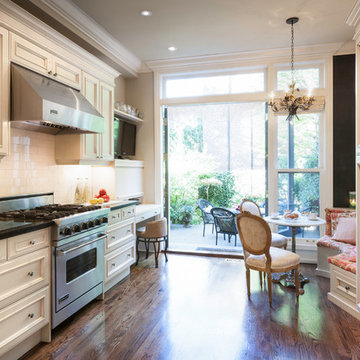
The use of windows in this space helps to divide this room, without the use of any walls or curtains. The largest window gives you an amazing, and unimpeded, view of your garden.
Custom designed banquette by Yorkville Design Centre. Cabinetry by Yorkville Design Centre.
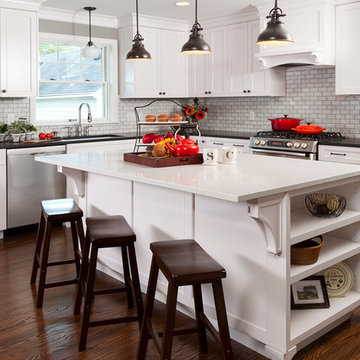
Building Design, Plans (in collaboration with Orfield Drafting), and Interior Finishes by: Fluidesign Studio I Builder & Creative Collaborator : Anchor Builders I Photographer: sethbennphoto.com

Easton, Maryland Traditional Kitchen Design by #JenniferGilmer with a lake view
http://gilmerkitchens.com/
Photography by Bob Narod
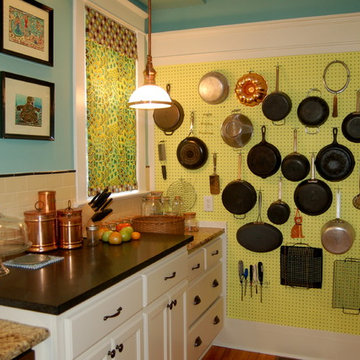
This area was the old pantry we took out to enlarge the size of the kitchen. The big question here was could I live with exposed pots and pans. Turns out it was a good thing I decided I could! I love old homes but space in the kitchen and bath are definitely lacking. This peg board solution inspired by Julia Child's kitchen was a perfect solution. I love having everything at my finger tips. The higher "bridge" cabinet unit was build especially to unite the existing cabinets. Black honed granite on the counter matches the top of the peninsula and compliments the old existing granite.
Photos and design - Dodie Hall
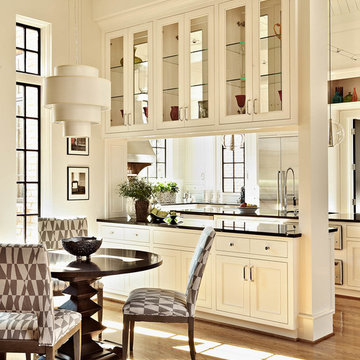
Rufty Homes was recognized by the National Association of Home Builders (NAHB) with its “Room of the Year” award as well as a platinum award for “Interior Design: Kitchen” in the 2012 Best in American Living Awards (BALA).
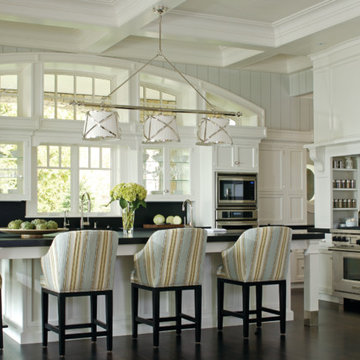
Substantial stone archways and arched windows lend integrity to this exercise in classicism. White cabinetry adorned with crown molding are anchored by honed black granite. Arched window and glass door cabinets flank the sink. Faucets, hardware, lighting, and leg trim in polished nickel reflect the light.A walk-in pantry and message niche are hidden charms.

Contractor: Windover Construction, LLC
Photographer: Shelly Harrison Photography
Traditional Kitchen with Granite Benchtops Design Ideas
7

