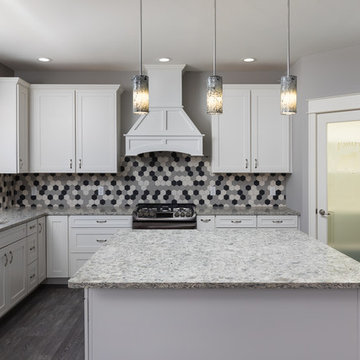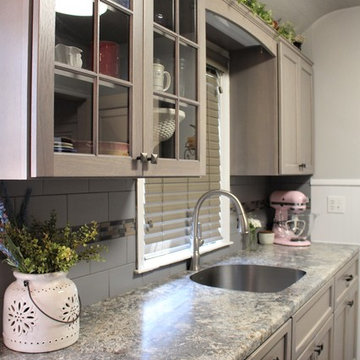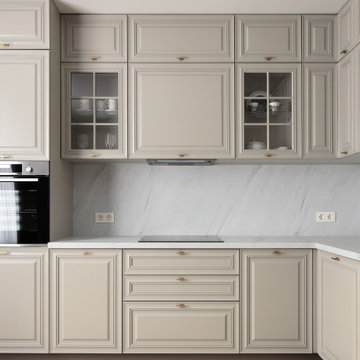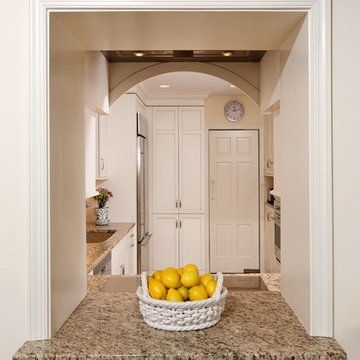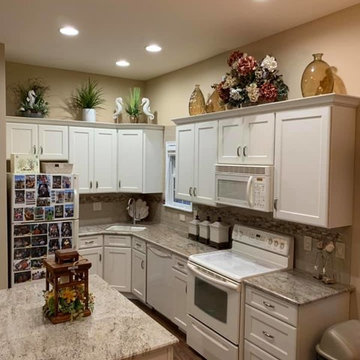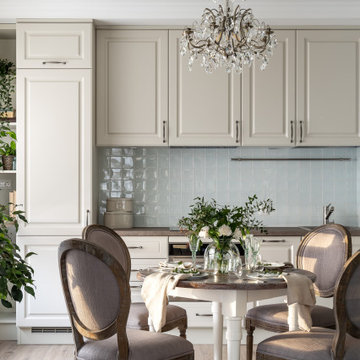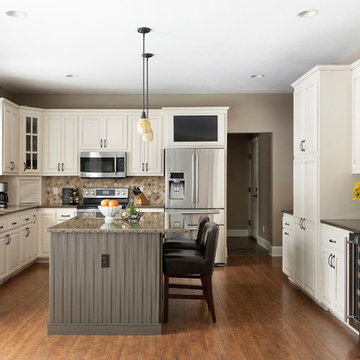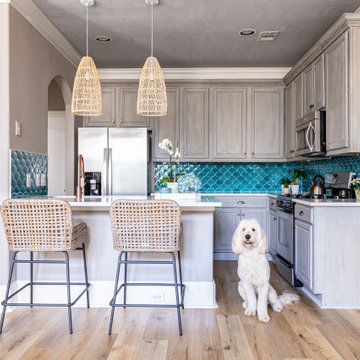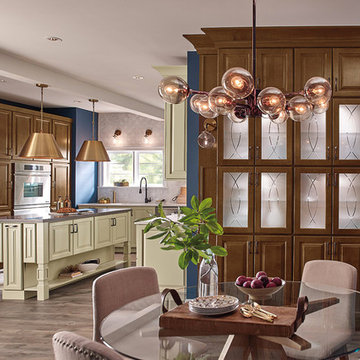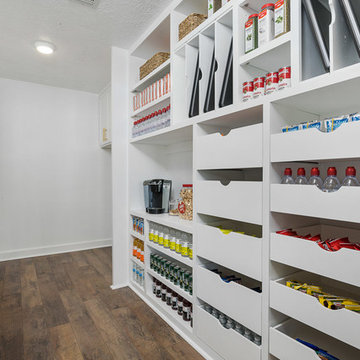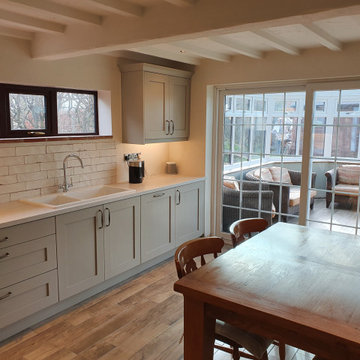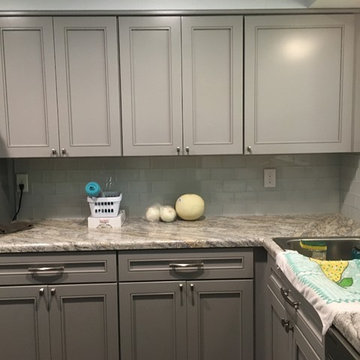Traditional Kitchen with Laminate Floors Design Ideas
Refine by:
Budget
Sort by:Popular Today
41 - 60 of 3,243 photos
Item 1 of 3
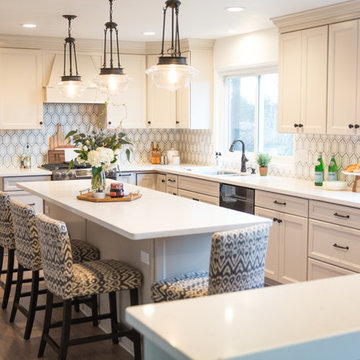
white shaker kitchen remodeling in issaquah WA,
feature solid cabinets and white quartz counter tops.
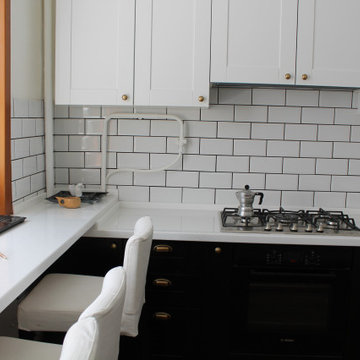
Кухня – пространство ограниченное, а полезной площади необходимо много: для приёма пищи, рабочая зона, распределение посуды и бытовой техники. Поэтому в борьбе за квадратные метры все средства хороши. И стол-подоконник по праву лидирует.
Виды и применение:
1. Разделочный
Подоконник встраивают как элемент кухонного гарнитура. Место под столом можно сделать в тон кухонной мебели и организовать как мини-кладовку. Естественное освещение и связь с внешним миром через окно – приятный бонус во время приготовления пищи.
2. Обеденный стол
Освободит много пространства, его можно сделать складным и раскладывать только при необходимости. А если дизайн вашей кухни позволяет-присоедините его к барной стойке, если такая имеется. После трудового дня, за бокалом вина, это может быть местом для отдыха и релакса.
3. Стол с встроенной раковиной
Мыть посуду и смотреть на красивый вид за окном – есть в этом что-то медитирующее, не правда ли? Главное, чтобы площадь подоконника это позволяла.
Из чего сделать?
При установлении стола-подоконника на кухню, следует обратить внимание на материал, из которого он изготовлен. Если рассматривать вариант подешевле, то можно использовать ДСП, толщиной больше двенадцати сантиметров или ламинированный МДФ. Но не следует забывать, что для кухни необходимо использовать влагостойкие материалы, чтобы жир и грязь не впитывались, а также устойчивые к воздействию моющих средств.
Возможно изготовление из материала, что и ваш кухонный гарнитур, стеклянного или влагостойкого гипсокартона.
Дорого и красиво впишется в ваш интерьер столешница из натурального камня. Плюс – это экологически чистый материал. Такая столешница прослужит долго, но складная конструкция из нее не получится. Вариант из искусственного камня тоже хорош и обойдется дешевле.
Преимуществом будет материал из натурального дерева, покрытый влагостойким лаком. При этом можно сохранить натуральный оттенок, или придать любой понравившийся.
При монтаже такого стола лучше обратиться к специалисту.

The Break Room Remodeling Project for Emerson Company aimed to transform the existing break room into a modern, functional, and aesthetically pleasing space. The comprehensive renovation included countertop replacement, flooring installation, cabinet refurbishment, and a fresh coat of paint. The goal was to create an inviting and comfortable environment that enhanced employee well-being, fostered collaboration, and aligned with Emerson Company's image.
Scope of Work:
Countertop Replacement, Flooring Installation, Cabinet Refurbishment, Painting, Lighting Enhancement, Furniture and Fixtures, Design and Layout, Timeline and Project Management
Benefits and Outcomes:
Enhanced Employee Experience, Improved Productivity, Enhanced Company Image, Higher Retention Rates
The Break Room Remodeling Project at Emerson Company successfully elevated the break room into a modern and functional space that aligned with the company's values and enhanced the overall work environment.
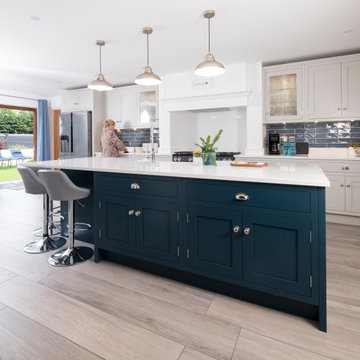
The original kitchen in this modern detached house had quite a small footprint as it had been positioned behind a small snug at the front of the property. Removing the dividing wall and using the entire space allowed for a much larger kitchen more in keeping with the spaciousness of the home. A single doorway into the room from the hall was widened to create a double french door access, a real entrance into the lovely Shaker kitchen. The kitchen was planned with a symmetrical run of cabinets on the back wall including a feature central chimney mantle with American fridge to one end and double width larder at the other to optimise food storage. The large island has a sink opposite the range cooker and still has room for a dishwasher and wine cooler, essential and neatly tucked out of sight. On the back of the island, facing the double french doors, are additional storage cupboards that have internal pullout drawers for ease of access. A seating area at the one end is positioned in the wider part of the room alongside the new snug area facing the beautifully manicured garden. Pale Designers Guild Portobello Grey cabinets on the main run keep the space open and airy whilst the Farrow and Ball Hague Blue island cabinets add drama. Classic metro tiles in a paler shade of blue have been used as a splashback on the main run which neatly links the two areas together. A practical, light, wood effect floor tile lifts the room and is a perfect choice for families with muddy pets (or children!).
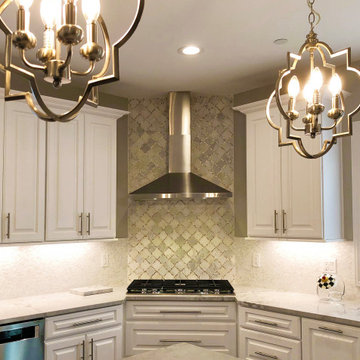
Setting the cooktop into the corner turned out to be an engineering exercise. The cooktop is set back, otherwise, the chimney hood would interfere with opening the doors of the wall cabinets on either side.
Colors, tiles, and accessories were recommended by interior designer Nina Elman.
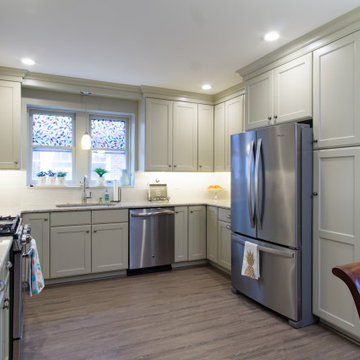
This U-shaped kitchen was completely renovated down to the studs. We also removed a wall that was closing in the kitchen and keeping the entire space dark - removing this wall allowed the entire kitchen to open up and flow into the dining area.
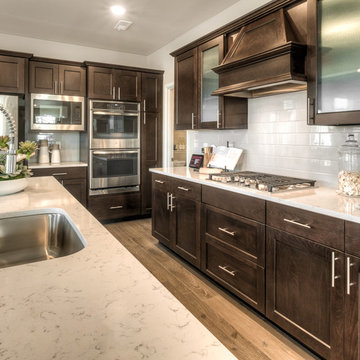
These chocolate colored cabinets really add interest to this expansive kitchen! This is the perfect space for hosting having a seperate stove top, double ovens, and a tons of quartz counter space.

Rich, warm yet strikingly beautiful! This kitchen got a major overhaul with its oversized island housing a pre-sing, wine fridge, and tons of storage. Relocation of the refractor to make way for the gourmet range alongside the existing window framed sink. This kitchen is "L" shaped and has a hidden pantry built-in behind the fridge.
Traditional Kitchen with Laminate Floors Design Ideas
3
