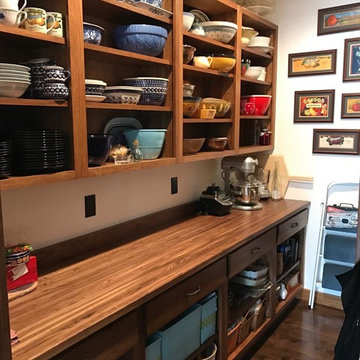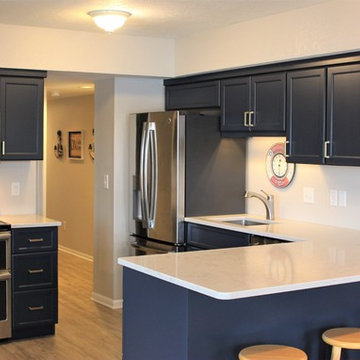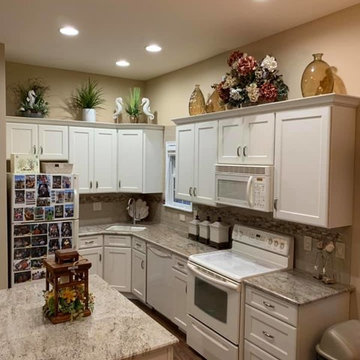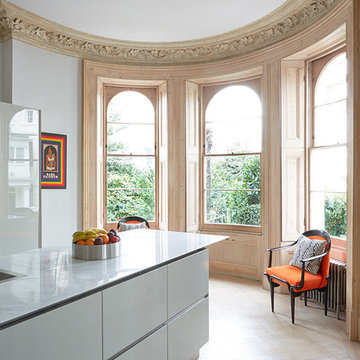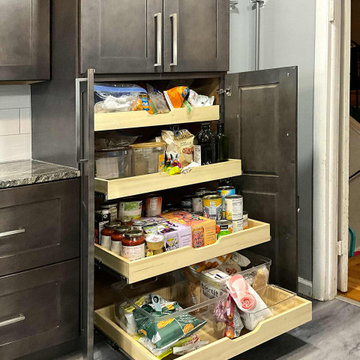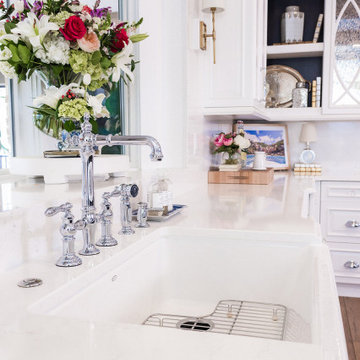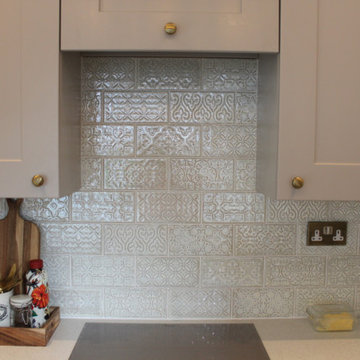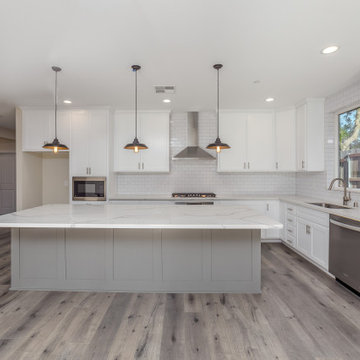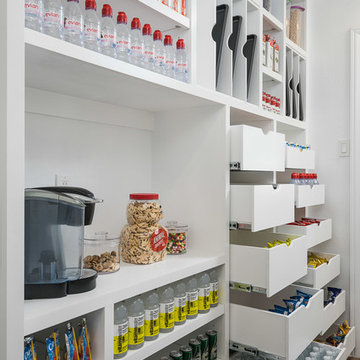Traditional Kitchen with Laminate Floors Design Ideas
Refine by:
Budget
Sort by:Popular Today
81 - 100 of 3,236 photos
Item 1 of 3
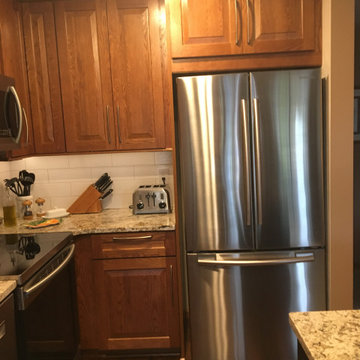
Our client wanted a new kitchen that blended with her existing door and trim. We went with a traditional shape
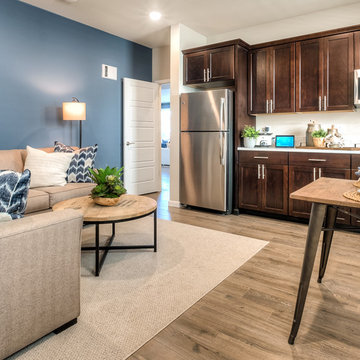
the Bainbridge NextGen - Home Within A Home. This innovative living space features a private suite complete with a living room, bedroom, walk-in closet, kitchenette, laundry space and separate entrance--ideal for aging or disabled family members, long-term guests, grown children, home office, or anyone who can use this flexible space. The beautiful main living area features a lavish family room, gourmet chef’s kitchen and elegant dining area overlooking the oversized back patio.
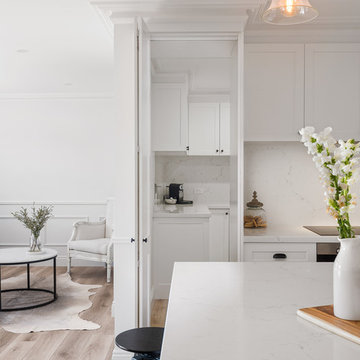
A wonderful farmhouse style kitchen by Balnei & Colina. The kitchen layout was changed and we maximised the available space by adding butlers pantry to the rear, concealed behind a shaker style bi-fold. A large central island provides additional work space and a place for the family to gather for casual meals. The shaker style cabinetry was continued through the butlers pantry and laundry for a cohesive look. Photography: Urban Angles
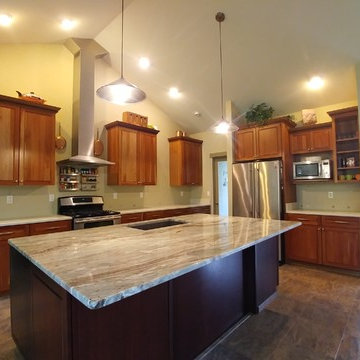
Area: Kitchen
Product: Quartz
Color: TCE #6004
Edge: 1/4" Radius
Area: Island
Product: Granite
Color: Fantasy Brown Polished
Edge: 1/4" Radius
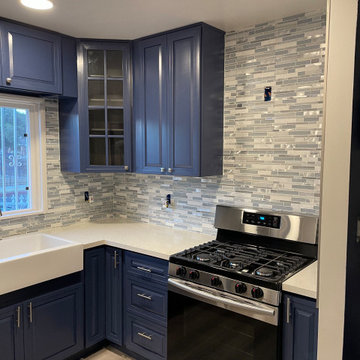
Compact kitchen remodel. Navy Blue Cabinets is the new trend. These beautiful custom blue cabinets are perfect for a refreshing
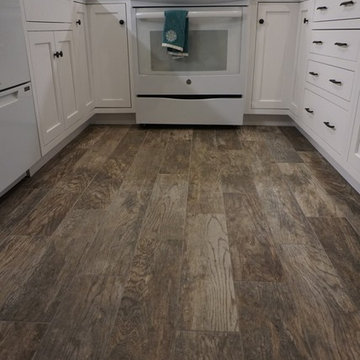
Backsplash and tile floors by J. Anderson Contracting; Cabinets by Bombergers; Countertops by Lapps; Painting, finishing, structural and project managment by Josh Strayer Home Improvement.
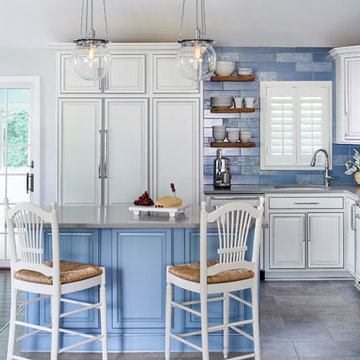
Two-tone raised panel kitchen. White with a blue/grey edge glazing on the perimeter cabinetry and a wedgewood blue on the center island.
Photography: Vic Wahby Photography
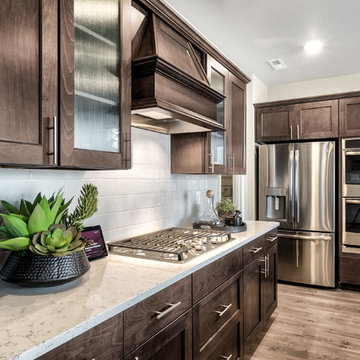
Spacious kitchen with ample cabinet and counter space. A double oven that is every cooks dream!
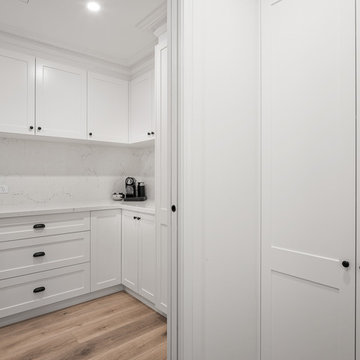
A wonderful farmhouse style kitchen by Balnei & Colina. The kitchen layout was changed and we maximised the available space by adding butlers pantry to the rear, concealed behind a shaker style bi-fold. A large central island provides additional work space and a place for the family to gather for casual meals. The shaker style cabinetry was continued through the butlers pantry and laundry for a cohesive look. Photography: Urban Angles
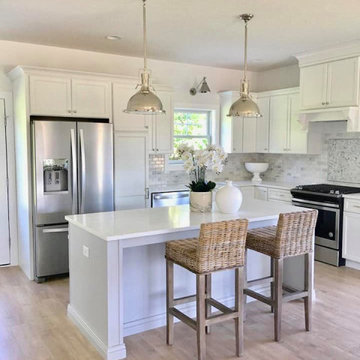
This traditional classic white kitchen was completed by Carrie Corson Design in 2019 in partnership with her husband's business Corson Construction. Collaborating together on this project our teams created a beautiful kitchen in this open concept living area in a spec home located in Le Claire, Iowa.
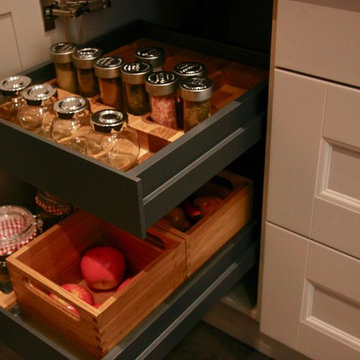
MANOR HOUSE PAINTED SHAKER CASHMERE & ANTHRACITE Grey.
The warm neutral colour of this cashmere kitchen can be the perfect choice for any kitchen redesign as it goes well in just about any setting. Here is has been mixed with dark anthracite grey.
Shaker style door featuring an inner beading with painted solid timber frame and veneered center panel is from the Mackintosh range, truely classic & timeless in any kitchen.
Alternatively the doors can be ordered primed ready to paint in a colour of your choice to suit all tastes and colour schemes. Giving you the ultimate in flexibility.
This kitchen has a lovely oak lined pantry unit to store bottles, vegetables, dry goods and spices with an additional cutlery drawer. The sink is a Blanco Silgranit dark grey sink with a Blanco Senso Tap for hands free operation. The bin unit in the sink run is a large 60cm large bin unit housing 2 x 40L bins.
The drawers have lovely oak inserts to help organise your plates and condiments.
Traditional Kitchen with Laminate Floors Design Ideas
5
