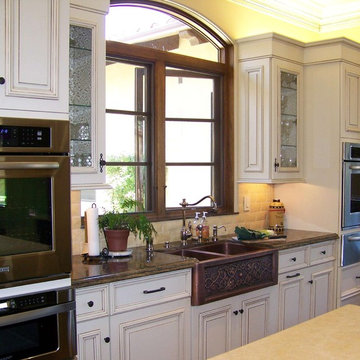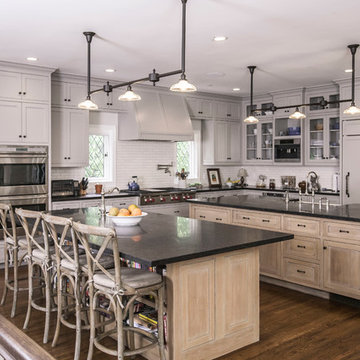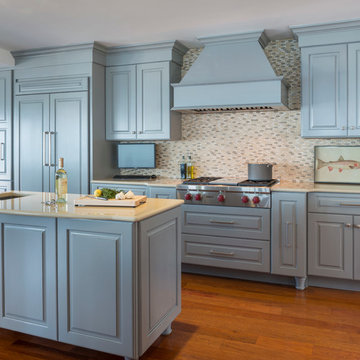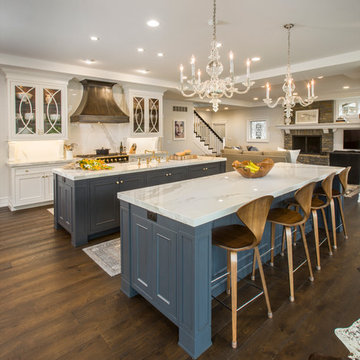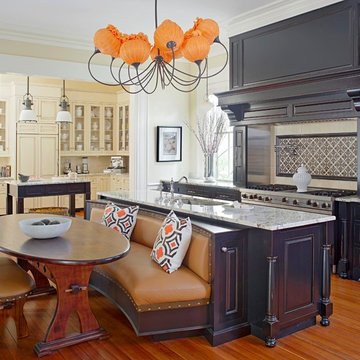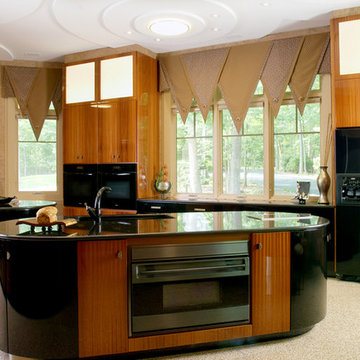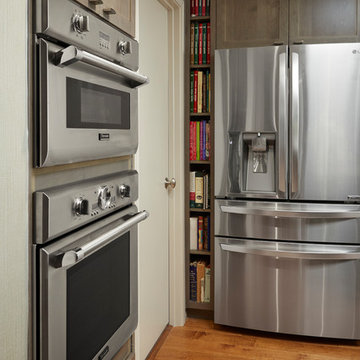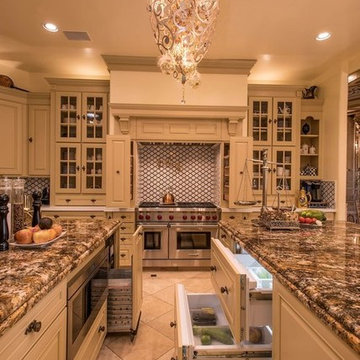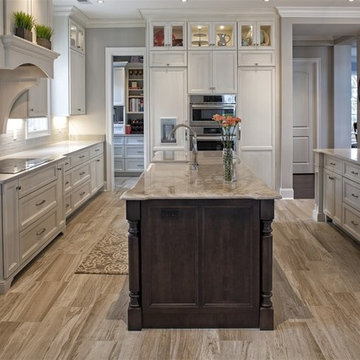Traditional Kitchen with multiple Islands Design Ideas
Refine by:
Budget
Sort by:Popular Today
41 - 60 of 9,970 photos
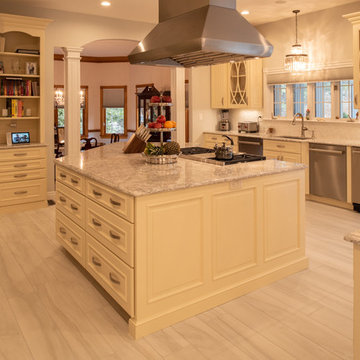
Custom Kitchen Island with seating constructed using Wood-Mode Cabinetry and Cambria Quartz Countertops.

We added a 10 foot addition to their home, so they could have a large gourmet kitchen. We also did custom builtins in the living room and mudroom room. Custom inset cabinets from Laurier with a white perimeter and Sherwin Williams Evergreen Fog cabinets. Custom shiplap ceiling. And a custom walk-in pantry

World Renowned Architecture Firm Fratantoni Design created this beautiful home! They design home plans for families all over the world in any size and style. They also have in-house Interior Designer Firm Fratantoni Interior Designers and world class Luxury Home Building Firm Fratantoni Luxury Estates! Hire one or all three companies to design and build and or remodel your home!
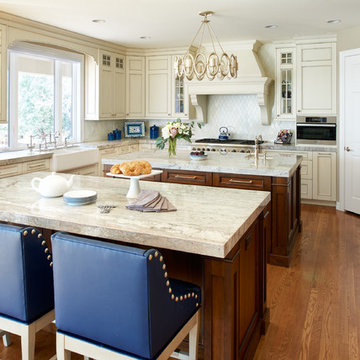
Two-tone cabinets, combining a cream paint with silver glaze and walnut.
Built-in refrigerator and freezer hidden behind the wall of custom walnut cabinets.
Two islands
Custom wood hood
Island lighting

Beautiful kitchen with two islands for a large family to gather in. One island with lots of seating while the other is used prepare meals still leaving the cook with lots of workspace. Between the built-in refrigerator and freezer a pewter countertop was used to mirror the materials used on the hood on the opposing wall.
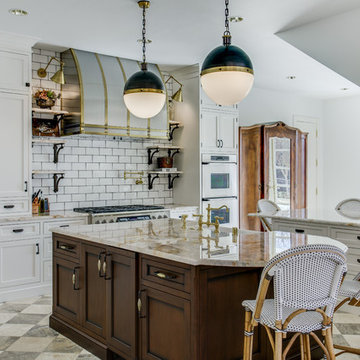
Brass is Back! A north Dallas kitchen with an eclectic vibe. The original kitchen was very small. We combined the kitchen, laundry room, dry bar, under stair pantry and opened up walls to the three surrounding rooms to make this kitchen the true center of the house. The owners entertain a bunch and have events where people are inside and outside on their amazing property. They wanted to have flow to/from their side yard which features a fireplace, play areas, cabana bath, etc...

Two custom-built moveable islands create flexible counter space in this long but relatively narrow kitchen. New walnut lower cabinets were meticulously matched to the uppers to create a seamless update consistent with the period architectural style of this 1908 Portland foursquare style home. Photo by Photo Art Portraits.
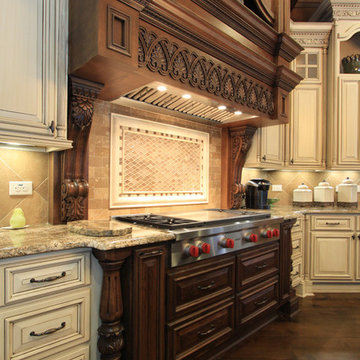
Luxury Kitchen, High End Kitchen, French Style Kitchen, Kitchen Hood, Kitchen Renovation, Kitchen Remodeling, White Kitchen Design, Stain Grade Kitchen Cabinets, Custom Kitchen, Transitional Style Kitchen, Backsplash, Kitchen Remodelers, Large Kitchen Island, Cumming, Alpharetta, Milton, Johns Creek, Buckhead, Sandy Springs, Atlanta, Dunwoody, Custom Home Builder, Marble Backsplash, Kitchen Pot Filler, High End Appliances
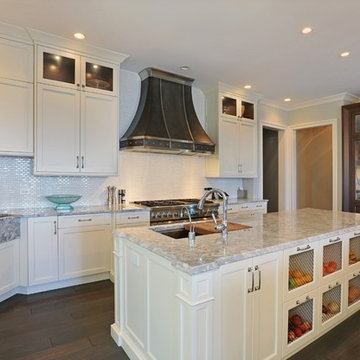
Different angle, shows antique mirror panels, sliding board apron sink, and the door grilles in the island
Traditional Kitchen with multiple Islands Design Ideas
3
