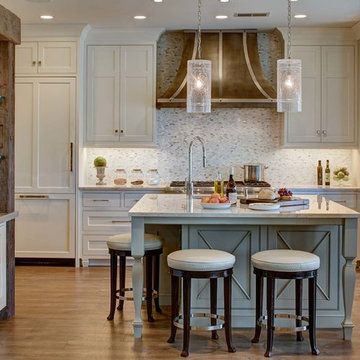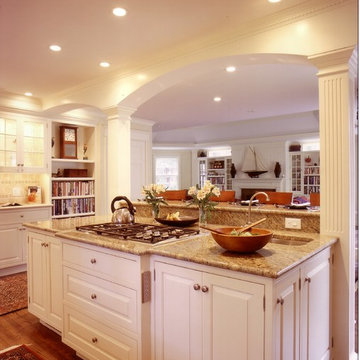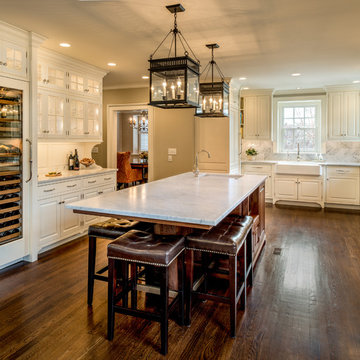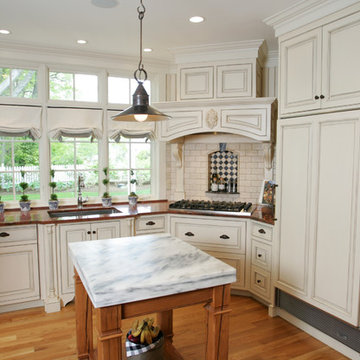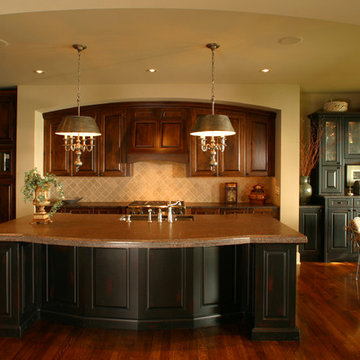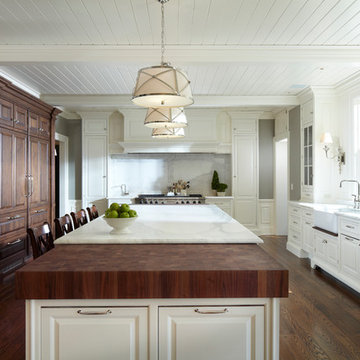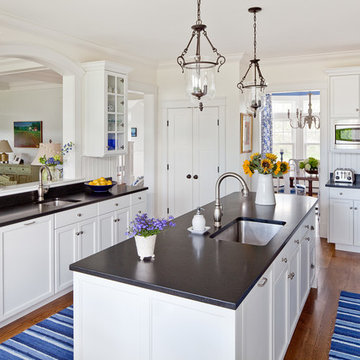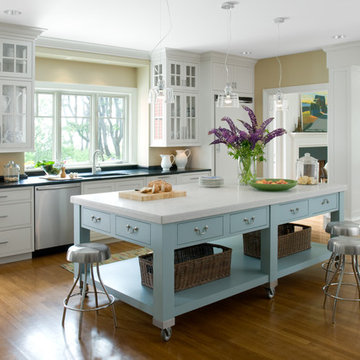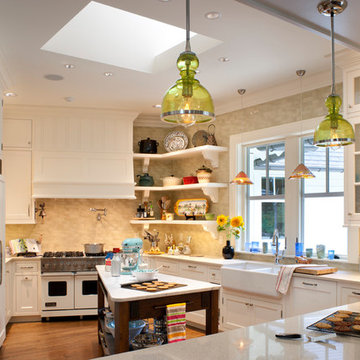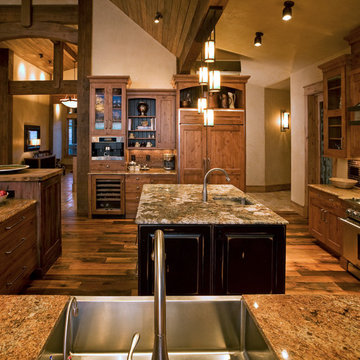Traditional Kitchen with Panelled Appliances Design Ideas
Refine by:
Budget
Sort by:Popular Today
41 - 60 of 23,111 photos
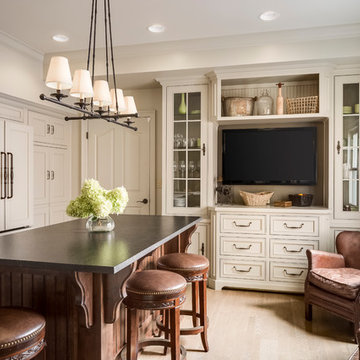
This was an incredible patio home remodel we completed in the Fall of 2013. The original interior was straight from the early 1980s. We brought the property every luxury of a 21st century kitchen - slow close drawer glides, farmhouse sink, panel-front dishwasher and refrigerator, beaded inset cabinets, island with eat-in barstools....the list goes on. Every room on the first floor was transformed with newly installed hardwood floors, crown molding, and fresh paint. The two-sided fireplace was refaced on either side as well as given brand new molding, mantles, and recessed lighting. An alder wood bookshelf was installed in the dining room. The master bath received a full-size laundry closet (in lieu of the former laundry closet which was in the kitchen where we now have a built-in and TV!). We expanded the shower to give room for a seat. The original vanity was ripped out and replaced with custom-built vanities, new lighting, mirrors, etc.
Every inch of this patio home has been elevated!
Interior Design by Bonnie Taylor
Photo by Chad Jackson
Remodeled by Scovell Wolfe and Associates, Inc.
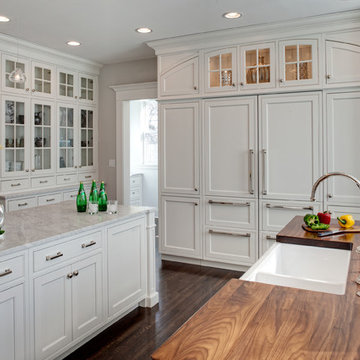
Mimicking the arch of the range wall, custom curved cabinet doors above two Subzero Refrigerator/Freezers with flanking tall cabinets create a built-in home for the appliances as well as allow for plenty of pantry storage. Glass doors and honed Carrera countertops aid in making this kitchen appear larger. The white farm house sink with wood countertops sets the island apart from the perimeter of the kitchen and allows for more visual interest in the space.

• A busy family wanted to rejuvenate their entire first floor. As their family was growing, their spaces were getting more cramped and finding comfortable, usable space was no easy task. The goal of their remodel was to create a warm and inviting kitchen and family room, great room-like space that worked with the rest of the home’s floor plan.
The focal point of the new kitchen is a large center island around which the family can gather to prepare meals. Exotic granite countertops and furniture quality light-colored cabinets provide a warm, inviting feel. Commercial-grade stainless steel appliances make this gourmet kitchen a great place to prepare large meals.
A wide plank hardwood floor continues from the kitchen to the family room and beyond, tying the spaces together. The focal point of the family room is a beautiful stone fireplace hearth surrounded by built-in bookcases. Stunning craftsmanship created this beautiful wall of cabinetry which houses the home’s entertainment system. French doors lead out to the home’s deck and also let a lot of natural light into the space.
From its beautiful, functional kitchen to its elegant, comfortable family room, this renovation achieved the homeowners’ goals. Now the entire family has a great space to gather and spend quality time.

Easton, Maryland Traditional Kitchen Design by #JenniferGilmer with a lake view
http://gilmerkitchens.com/
Photography by Bob Narod

This turn-of-the-century original Sellwood Library was transformed into an amazing Portland home for it's New York transplants. Custom woodworking and cabinetry transformed this room into a warm living space. An amazing kitchen with a rolling ladder to access high cabinets as well as a stunning 10 by 4 foot carrara marble topped island! This open living space is incredibly unique and special! The Tom Dixon Beat Light fixtures define the dining space and add a beautiful glow to the room. Leaded glass windows and dark stained wood floors add to the eclectic mix of original craftsmanship and modern influences.
Lincoln Barbour
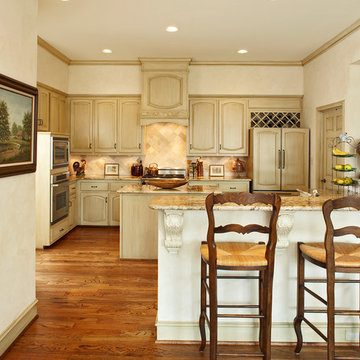
We upcycled cabinets with our trusted painter. Morten moved microwave location at customers request. Custom made hood, wine rack, and cabinet facade for the refrigerator, tied it together. Matching current cabinets is a frequent request for TVCI..

Architecture & Interior Design: David Heide Design Studio
--
Photos: Susan Gilmore
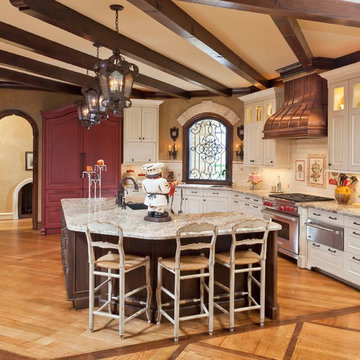
This Clear Lake area kitchen was designed foremost to be functional, as well as beautiful. Appliances were repositioned to create two distinct focal points, separated by a new window that brightens a previously dark area. The island features the owner's custom soapstone farm sink and a new prep sink was added in front of the new window. The kitchen also features a professional-style range by Wolf and a custom Sub-Zero refrigerator/freezer armoire cabinet. Wood-Mode custom cabinetry was designed and supplied by Kitchen & Bath Concepts. The custom hood is by Lone Star Range Hood, and the backsplash is hand-painted custom tile by ADR, over granite countertops.
Designed by Kitchen & Bath Concepts. Renovation by Breck Powers of LBJ Construction. Photography by Brad Carr.
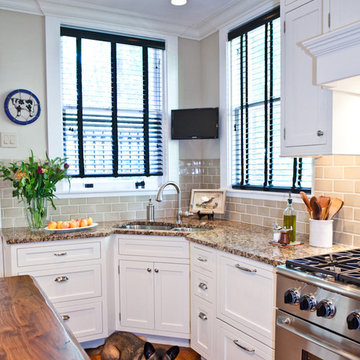
Denash Photography, Designed by Jenny Rausch C.K.D.
Kitchen corner with angled undermount granite sink, white cabinetry, and corner windows. Mounted corner television. Wood flooring and wood island countertop.
Traditional Kitchen with Panelled Appliances Design Ideas
3
