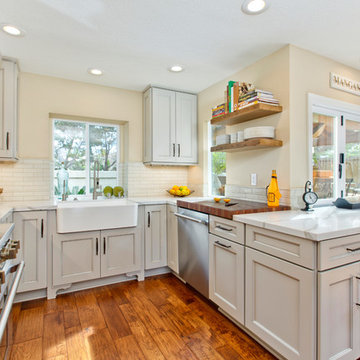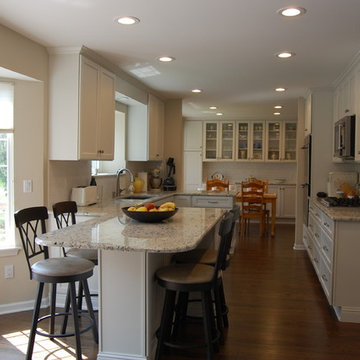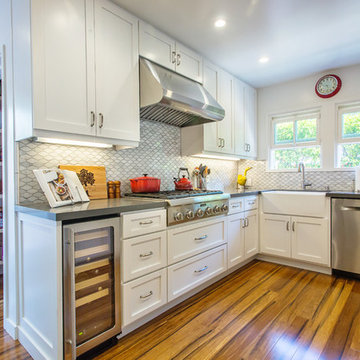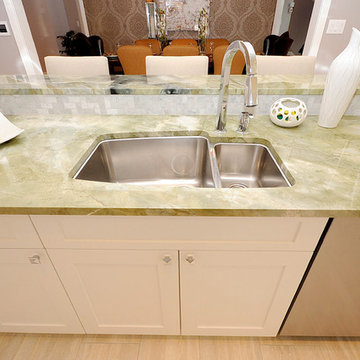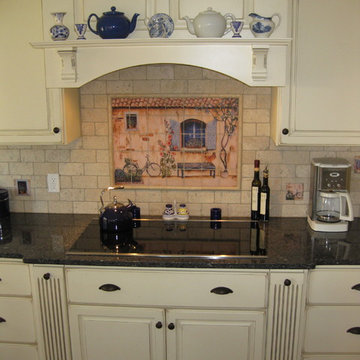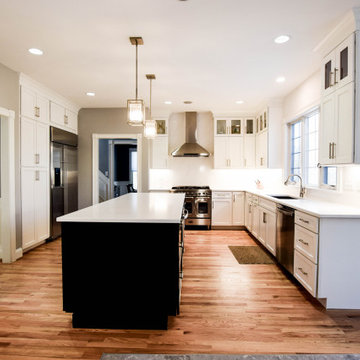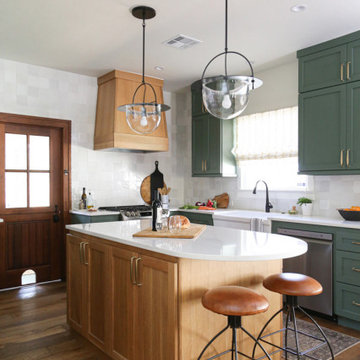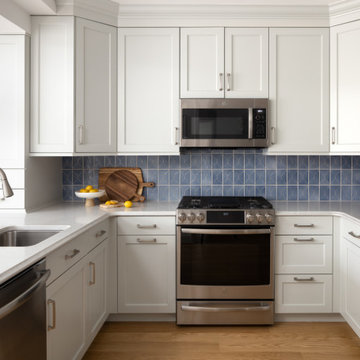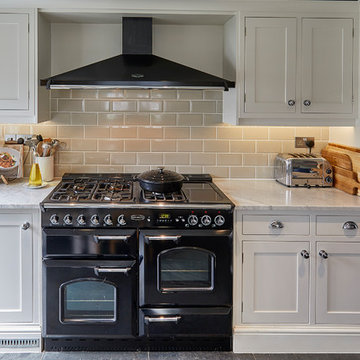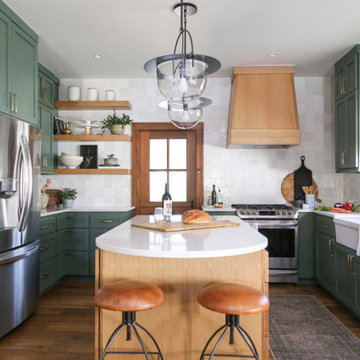Traditional Kitchen with Porcelain Splashback Design Ideas
Refine by:
Budget
Sort by:Popular Today
101 - 120 of 14,640 photos
Item 1 of 3

This kitchen was your typical builder basic design. Lot's of cabinets with no thought for function. An odd shaped island that took up space, but didn't provide much storage. We straightened out the island to create more storage and loads of function. It now has the sink, dishwasher, trash center, bookcase, mixer cabinet and microwave drawer plus more! We removed the wall double ovens and added a 48" range instead. This allowed us to flank either side of the fridge with roll out pantry cabinets. An appliance garage was added to the corner. The range has a custom hood over it that blends seamlessly with the cabinets. The client needed a space to sit and check the mail so we created an office space at the end of the wall. Behind the blinds is a new 10' slider for access to the patio. Luxury vinyl plank flooring went in throughout the house. Custom pendant lights were hung in clusters of three above the island. The kitchen was painted Accessible Beige by SW.
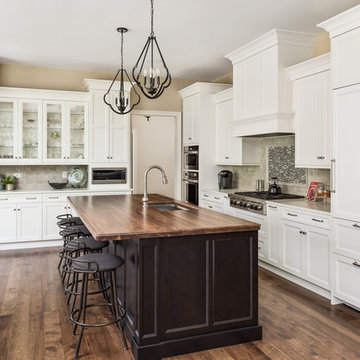
This 2 story home with a first floor Master Bedroom features a tumbled stone exterior with iron ore windows and modern tudor style accents. The Great Room features a wall of built-ins with antique glass cabinet doors that flank the fireplace and a coffered beamed ceiling. The adjacent Kitchen features a large walnut topped island which sets the tone for the gourmet kitchen. Opening off of the Kitchen, the large Screened Porch entertains year round with a radiant heated floor, stone fireplace and stained cedar ceiling. Photo credit: Picture Perfect Homes
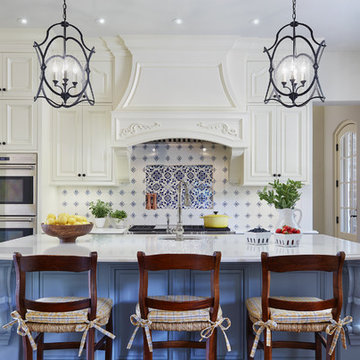
Builder: John Kraemer & Sons | Architecture: Charlie & Co. Design | Interior Design: Martha O'Hara Interiors | Landscaping: TOPO | Photography: Gaffer Photography
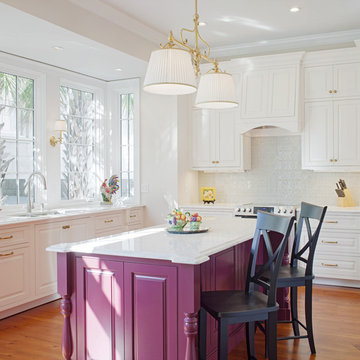
Traditional home in the heart of Savannah's Historic Landmark District that was built in 1999 had an 8' by 11' kitchen completely cut off from the rest of the house. We pushed out the back of the house three feet to create a bay to hold a sink, allowing us to completely open up the floorplan. The island color was based on the clients favorite shade of red (it also matches the front door). The rest of the palette is kept light and soft with a play of materials like the original pine floors, grass cloth wallpaper, Walker Zanger backsplash tile, and Viaterra Quartz 'marble' counters. The cabinets are all fully custom including an integrated dishwasher. It is a complete transformation from where we started!
Photos by Richard Leo Johnson of Atlantic Archives
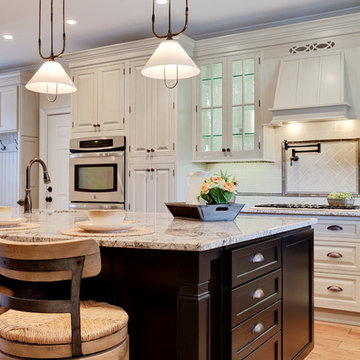
Cream and Black Beaded Inset Kitchen
Designer: Teri Turan, Photographer: Sacha Griffin
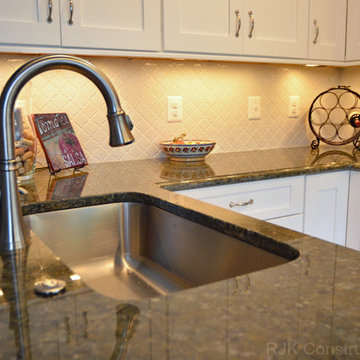
This kitchen features white paint cabinetry paired with Verde Butterfly countertops. A unique feature in this kitchen is the tile backsplash. The white arabesque tile paired with white grout gives this small kitchen a huge personality. All new stainless steel appliances are from Samsung. The sink now in the kitchen peninsula allows socialization from the kitchen to the adjoining dining room. The garbage disposal switch is a push-button operation near the sink’s faucet. Subway floor tile running in on a horizontal pattern lengthens this area, and gives the illusion of a larger kitchen.

Holiday Kitchens glazed cherry cabinetry with Absolute Black counters on perimeter and Delicatus island counter featuring a raised mesquite round chopping block and raised glass breakfast area. Custom stone hood with stone medalion in backsplash. Rohl apron front sink with Perrin & Rowe faucet.
To learn more about our 55 year tradition in the design/build business and our 2 complete showrooms, visit: http://www.kbmart.net
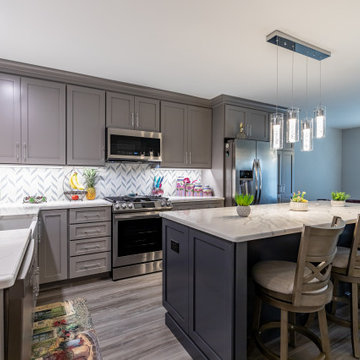
This gorgeous new kitchen used to be just about half the size before we stepped in for renovations. Not only did we open up the space, but we completely changed nearly every design aspect!
The kitchen went from a U-shape to an L-shape, we added an island with seating, swapped laminate counters for quartz and upgraded the backsplash tile. We replaced the old wood-tone cabinets with sleek, painted cabinets - and installed under cabinet lighting and plugs to keep the counters looking bright and clutter-free.

The kitchen is kept simple, with a single wall for cooktop and ovens, and an island with main sink and seating for six. Soapstone countertops, metal lanterns and traditional white cabinetry assist the relaxed country feel.
Photo by Mary Ellen Hendricks
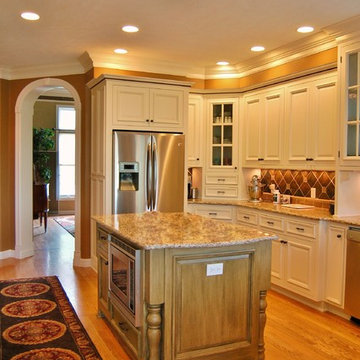
Whole house renovation: view of kitchen make over
Photo: Marc Ekhause
Traditional Kitchen with Porcelain Splashback Design Ideas
6
