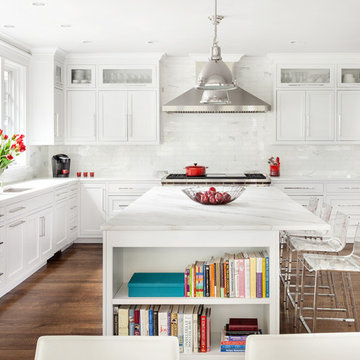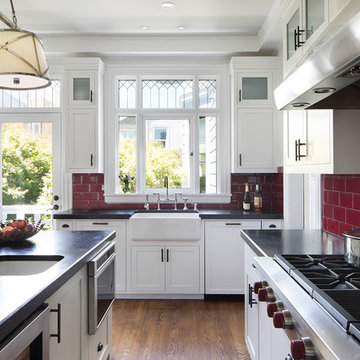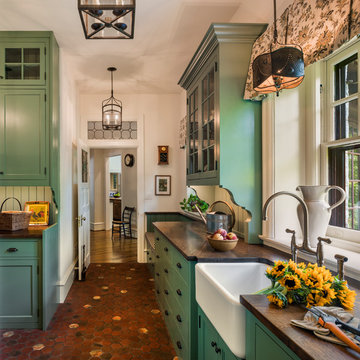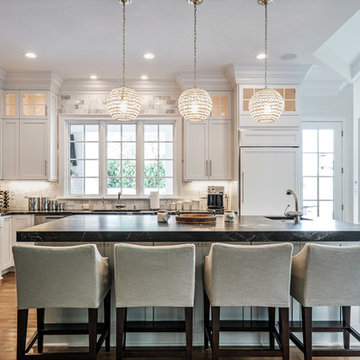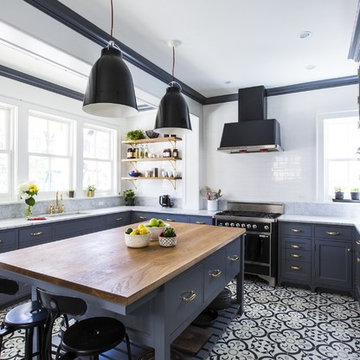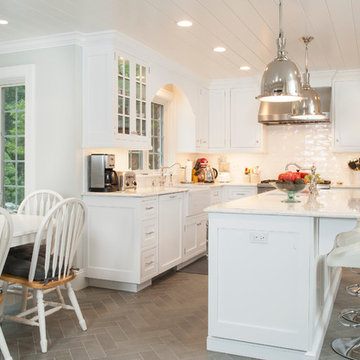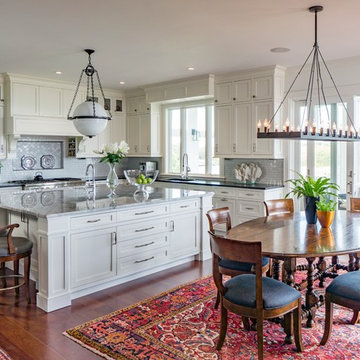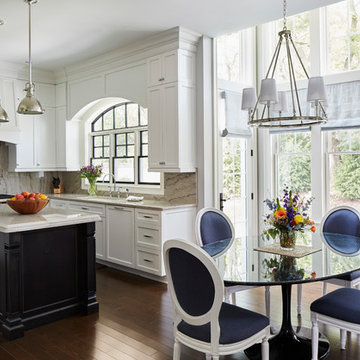Traditional Kitchen with Shaker Cabinets Design Ideas
Refine by:
Budget
Sort by:Popular Today
61 - 80 of 70,896 photos
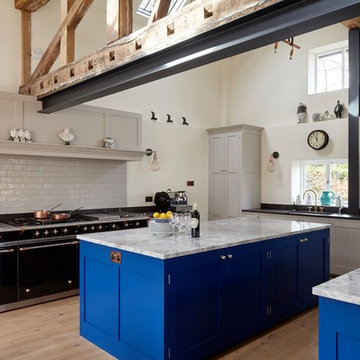
Framed shaker kitchen painted in Little Greene 'Deep Space Blue' and 'French Grey' colours.
Worktops are Carrara marble; 30 mm thick & Belgian fossil/grey granite; 30 mm thick.
Lacanche Vezelay 220 range cooker
Industville wall lights
Photos by: Rowland Roques-O'Neil
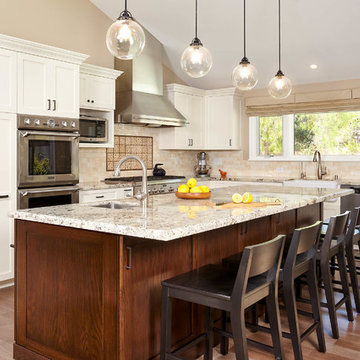
Large kitchen island comfortably seats a family of five with large wood counter schools. Gone are the days of the dropped kitchen ceiling. This vaulted ceiling with recessed lighting extends into the great room. The kitchen island has four large pendant globe lights for task lighting and for a great place to do homework.
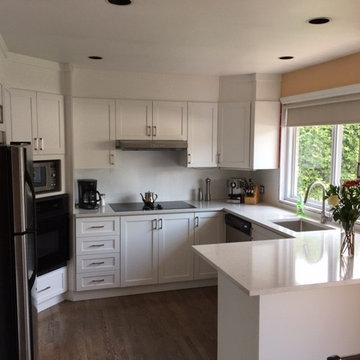
The Gamaches’ kitchen is now up to date through the magic of refacing. All of the doors and drawer faces have been replaced with new crystal-white polymer shaker-style doors to brighten up the room and give it a modern, structured appearance. The addition of glass doors lends a certain depth and visual clearance to the right of the window, while maintaining storage space. The area above the upper cabinets was closed off with the aid of soffits with straight crown molding for a modern touch. Finally, a glossy white backsplash in recycled subway tile was added to complete the upscale look already in place thanks to the magnificent white quartz marbled countertop.
La cuisine des Gamache est désormais au goût du jour grâce à la magie du refacing. L’ensemble des portes et des façades de tiroir ont été remplacées par de nouvelles portes style shaker en polymère blanc cristal afin d’éclaircir la pièce et lui donner une allure moderne structurée. L’ajout de portes en verre amène une certaine profondeur ainsi qu’un dégagement visuel à droite de la fenêtre, tout en gardant de l’espace de rangement. La fermeture du haut des armoires a été fait à l’aide d’un silence muni de ogees droits pour une touche de modernité. Enfin, un dosseret sera prochainement ajouté (tuile métro revisitée blanc lustré), pour compléter l’effet luxueux déjà en place grâce au magnifique comptoir de quartz blanc à effet marbré.
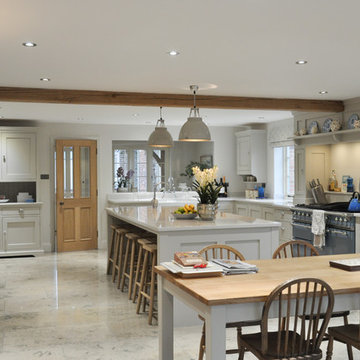
A bespoke solid wood shaker style kitchen hand-painted in Little Greene 'Slaked Lime' with Silestone 'Lagoon' worktops. The cooker is from Lacanche.
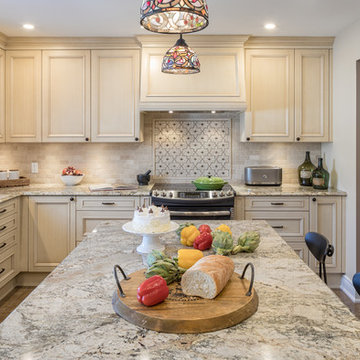
DESIGN: Astro Design Centre - Ottawa, Canada
Photo @JVLPHOTO
The couple are huge traditionalist, so Astro chose a detailing in the frame that evokes a very classic feel, and beautiful detail. The darker island was chosen to break the cappuccino-coloured perimeter cabinetry up from being all uniform. This classic stained walnut island is in the centre of the kitchen - stands out, yet doesn’t draw attention away from the beautiful stove wall. That detailing added an extra personal touch to the backsplash and a bit of old world charm.
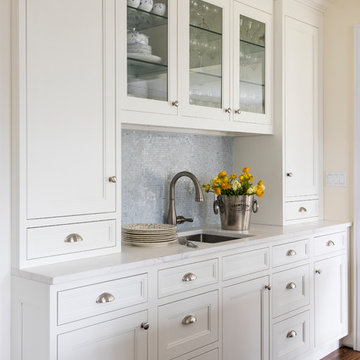
Kitchen design and custom cabinetry by Studio Dearborn. Blue Macauba countertops on island, and white Picasso perimeter by Rye Marble and Stone. Appliances by Thermador; Cabinetry color: Benjamin Moore White Opulence. Backsplash mosaic tile by Akdo in Blue celeste. Photography Adam Kane Macchia.
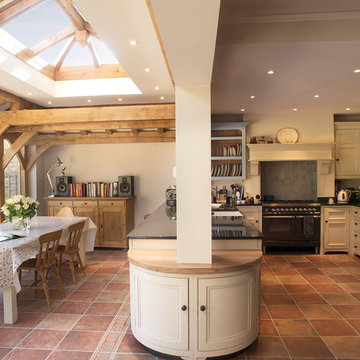
This lovely family kitchen extension has created the required space for a family dining area and snug. Our Oak extension with a feature lantern helps to encourage natural light into the home and extend the indoors out. The Oak frame has bought a warmth of character into the room.
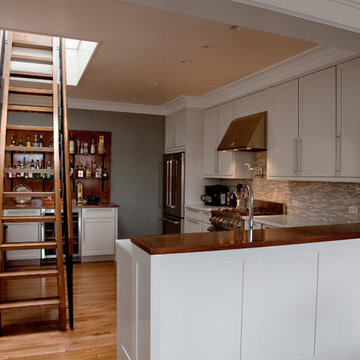
This condominium in Boston’s famous Fenway neighborhood required a full renovation of the kitchen and bathroom. Working with the designer to maximize space was focus of this project. Exchanging the spiral staircase for a custom ladder to the roof was just one of the space saving features in this design. Custom millwork and high end finishes help make this modest space seem spacious and airy.
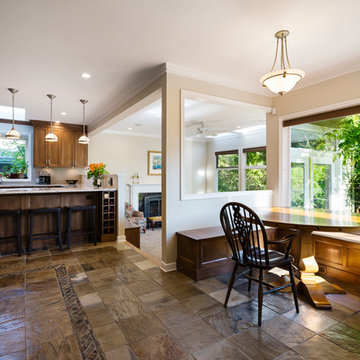
Built in custom cabinetry provides lots of extra seating around the kitchen table
New wood cabinetry compliments existing slate flooring
Design - Sarah Gallop Design Inc.
Paul Grdina Photography
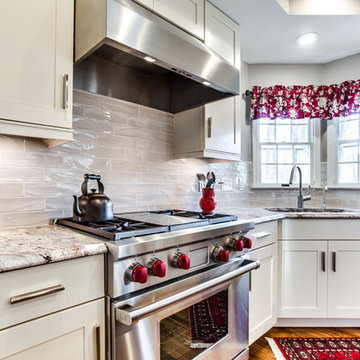
Designed by Reico Kitchen & Bath in Chantilly, VA, this transitional kitchen remodel features 2 finishes, both from Merillat Masterpiece in the door style Montresano. Perimeter cabinets are Montresano Maple in a Biscotti finish and island cabinets are Montresano Cherry in a Peppercorn finish. Kitchen countertops are Sienna Bordeaux granite.
Photos courtesy of BTW Images LLC / www.btwimages.com.
Traditional Kitchen with Shaker Cabinets Design Ideas
4

