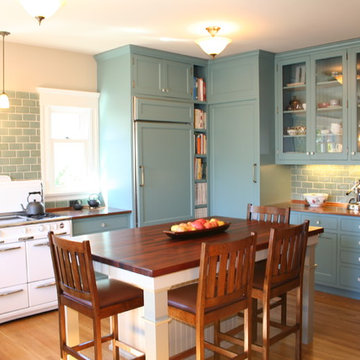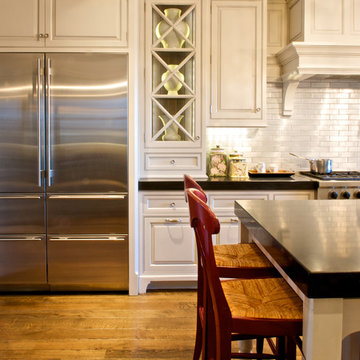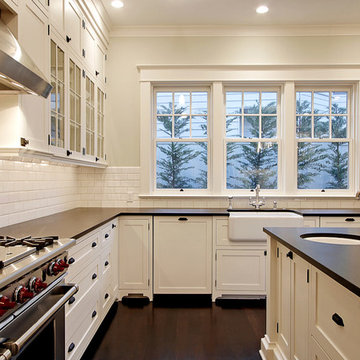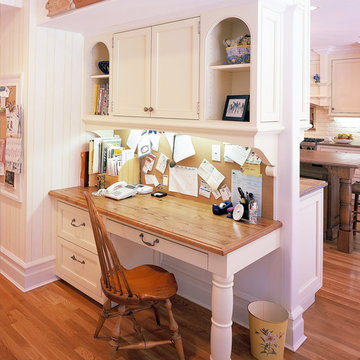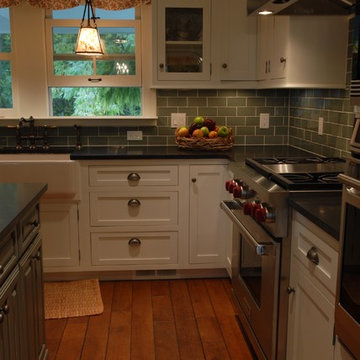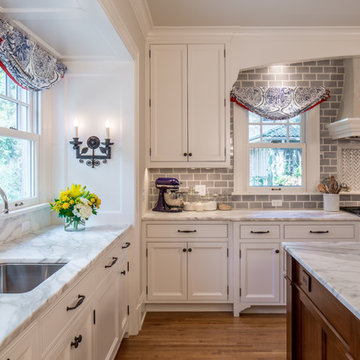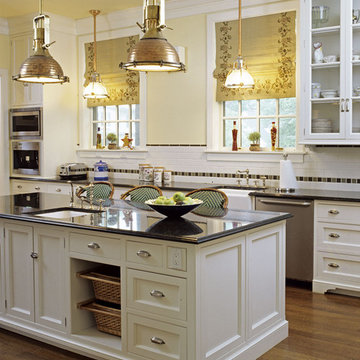Traditional Kitchen with Subway Tile Splashback Design Ideas
Refine by:
Budget
Sort by:Popular Today
81 - 100 of 35,854 photos
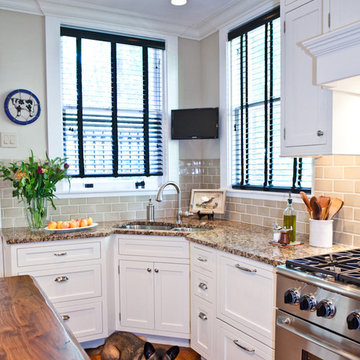
Denash Photography, Designed by Jenny Rausch C.K.D.
Kitchen corner with angled undermount granite sink, white cabinetry, and corner windows. Mounted corner television. Wood flooring and wood island countertop.
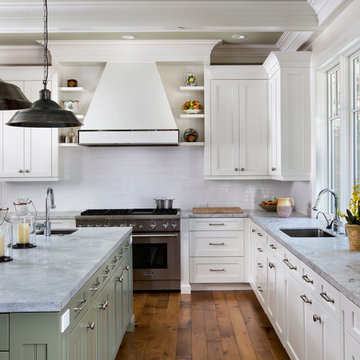
Builder: Markay Johnson Construction
visit: www.mjconstruction.com
Project Details:
This uniquely American Shingle styled home boasts a free flowing open staircase with a two-story light filled entry. The functional style and design of this welcoming floor plan invites open porches and creates a natural unique blend to its surroundings. Bleached stained walnut wood flooring runs though out the home giving the home a warm comfort, while pops of subtle colors bring life to each rooms design. Completing the masterpiece, this Markay Johnson Construction original reflects the forethought of distinguished detail, custom cabinetry and millwork, all adding charm to this American Shingle classic.
Architect: John Stewart Architects
Photographer: Bernard Andre Photography

The new kitchen space was once the ill-conceived location of a guest bath and a closet for the master bedroom. We solved the layout issue by placing the kitchen where the guest bath was and a new guest bath in the former location of the kitchen. This opened the living, dining and kitchen area of the home to create a space that is ideal for entertaining.
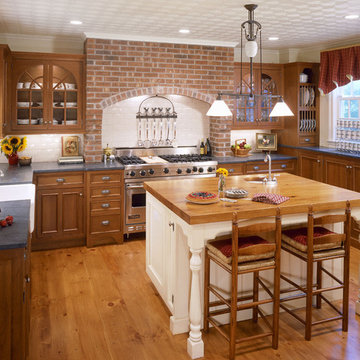
Custom inset cabinets, cherry wood, brick hearth, wood counters, soapstone counter, subway tile backsplash, glass cabinet doors.
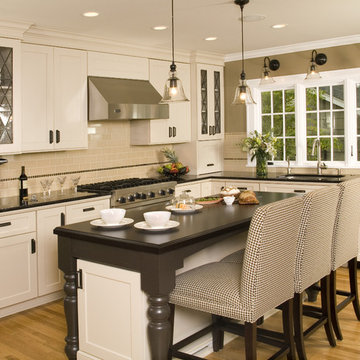
Renovated Kitchen in a Cape Cod style home. We used a "coffee" palette of colors.
Photography by Northlight Photography.
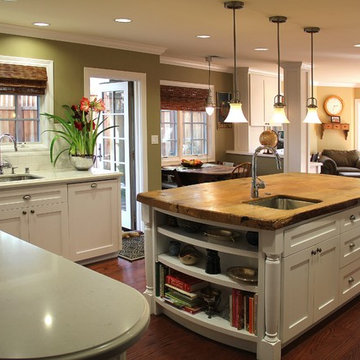
AFTER: Photo taken from same position as 'BEFORE' photo. With the laundry room and garage walls removed, this becomes open, light-filled space. A dramatic rustic wood countertop island anchors the room.
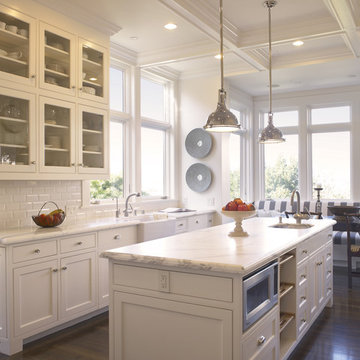
Callacatta Oro honed stone tops. Pendant lighting: Harmon Pendant from Restoration Hardware.
Bench: Custom built.
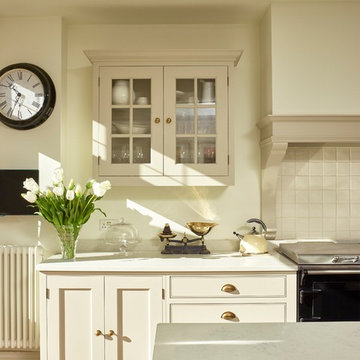
Framed Shaker kitchen with moulding on the shaker panels and cockbeaded drawers. Main units painted in Little Greene 'Portland Stone Deep' and the island is painted in Farrow & Ball 'Green Smoke' - colour matched using Little Greene pigments.
Walls: Farrow & Ball 'Wimbourne White'
Worktops are SG Carrara quartz
Burnished Brass handles by Armac Martin
Photo by Rowland Roques-O'Neil.
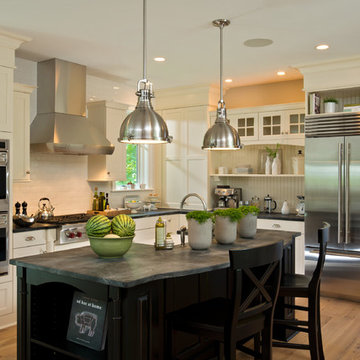
Beauty in the Details
Project Details
Designer: Amy Van Wie
Cabinetry: Brookhaven I – Frameless Cabinetry
Wood: Maple
Finishes: Antique White on Perimeter; Distressed Black Espresso Glaze on Island
Door: Perimeter – Edgemont Recessed; Island – Edgemont Raised
Countertop: Grey Soapstone
Awards
2013 Parade of Homes, Pinnacle Homes-Best Kitchen
2013 NKBA Tri-State Award
Columbia Cabinets designed the cabinetry for this stunning home that was featured in the 2013 Parade of Homes and is a multi-award design winner. After the initial meet with the clients and Witt Construction, I began to think about how the space could work. The cabinets were crafted with Edgemont Recessed doors in maple with an antique white finish…a perfect selection for the kitchen’s traditional/coastal design. For countertop, I suggested modern grey soapstone. With a nod to today’s popular trend to mix and match finishes, the island was completed in a black espresso glaze distressed finish with maple Edgemont Raised doors. What really distinguishes this project is the attention to the details. Along the refrigerator wall, the shelf area has lowered seeded mullion glass cabinets and a valance. This created an airy, open look within the space. The bead board accents and corbels throughout the kitchen complete the design.
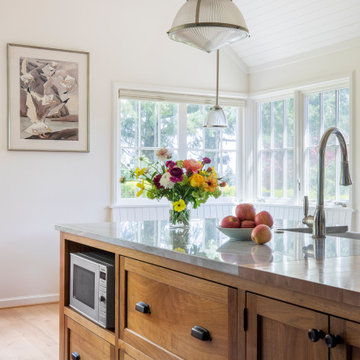
A view from the pantry side of the island offers a sneak peek of the custom built banquette, tucked below the corner windows.
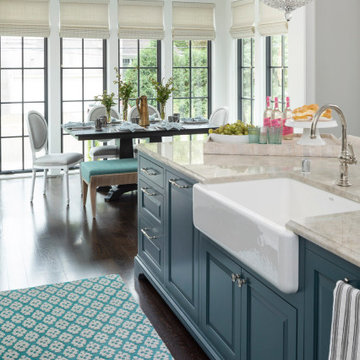
Martha O'Hara Interiors, Interior Design & Photo Styling | Elevation Homes, Builder | Troy Thies, Photography | Murphy & Co Design, Architect |
Please Note: All “related,” “similar,” and “sponsored” products tagged or listed by Houzz are not actual products pictured. They have not been approved by Martha O’Hara Interiors nor any of the professionals credited. For information about our work, please contact design@oharainteriors.com.
Traditional Kitchen with Subway Tile Splashback Design Ideas
5
