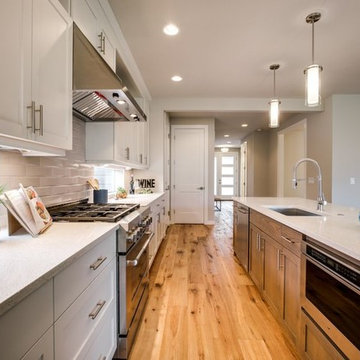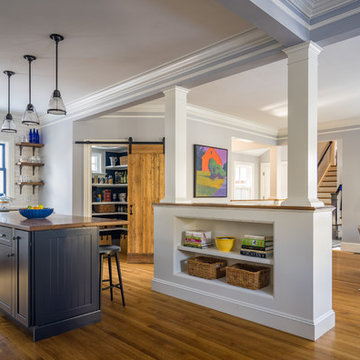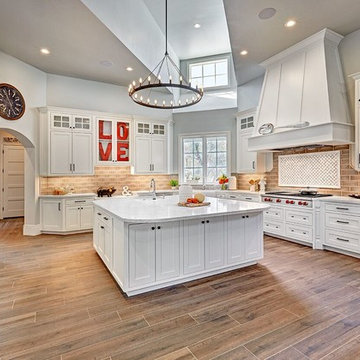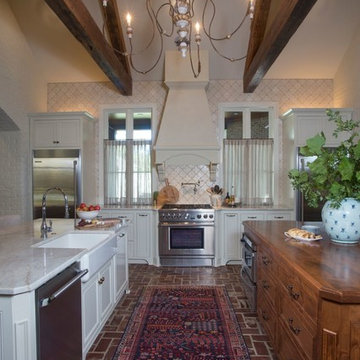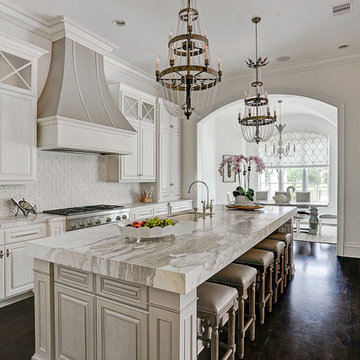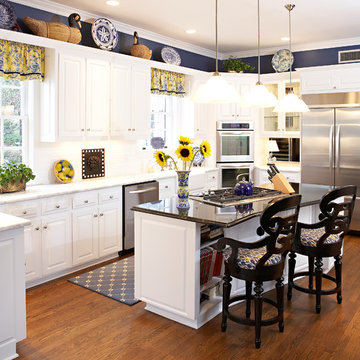Traditional Kitchen with White Cabinets Design Ideas
Refine by:
Budget
Sort by:Popular Today
121 - 140 of 130,905 photos
Item 1 of 4

This 2 story home with a first floor Master Bedroom features a tumbled stone exterior with iron ore windows and modern tudor style accents. The Great Room features a wall of built-ins with antique glass cabinet doors that flank the fireplace and a coffered beamed ceiling. The adjacent Kitchen features a large walnut topped island which sets the tone for the gourmet kitchen. Opening off of the Kitchen, the large Screened Porch entertains year round with a radiant heated floor, stone fireplace and stained cedar ceiling. Photo credit: Picture Perfect Homes

After many years of careful consideration and planning, these clients came to us with the goal of restoring this home’s original Victorian charm while also increasing its livability and efficiency. From preserving the original built-in cabinetry and fir flooring, to adding a new dormer for the contemporary master bathroom, careful measures were taken to strike this balance between historic preservation and modern upgrading. Behind the home’s new exterior claddings, meticulously designed to preserve its Victorian aesthetic, the shell was air sealed and fitted with a vented rainscreen to increase energy efficiency and durability. With careful attention paid to the relationship between natural light and finished surfaces, the once dark kitchen was re-imagined into a cheerful space that welcomes morning conversation shared over pots of coffee.
Every inch of this historical home was thoughtfully considered, prompting countless shared discussions between the home owners and ourselves. The stunning result is a testament to their clear vision and the collaborative nature of this project.
Photography by Radley Muller Photography
Design by Deborah Todd Building Design Services

Inspiration can come from many things. In the case of this kitchen remodel, it’s inspiration came from the handcrafted beauty of the homeowner’s Portuguese dinnerware collection and their traditional elegant style.
How do you design a kitchen that’s suited for small intimate gatherings but also can accommodate catered parties for 250 guests? A large island was designed to be perfect to cozy up to but also large enough to be cleared off and used as a large serving station.
Plenty of storage wraps around the room and hides every small appliance, leaving ample spare countertop space. Large openings into the family room and solarium allow guests to easily come and go without halting traffic.
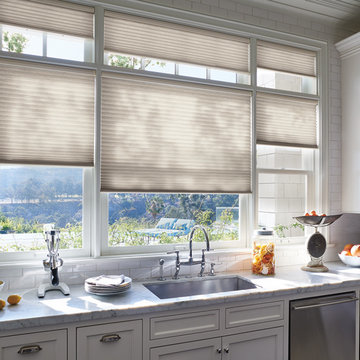
Roman shades originated in ancient Rome, when homeowners hung wet cloths over their windows to trap dust from the outside and keep the heat in check. Over time, this practical solution evolved into an aesthetic expression of the homeowner. Today, Roman shades are a great combination of utility and fashion.
Somewhere between hard window treatments like blinds or shutters, and soft treatments like curtains or drapes, Roman shades combine the best of both into a unique solution for almost any window! With a variety of lift options and a virtually unlimited line of fabrics to choose from, we can help you find the right Roman shades that perfectly accentuate your living space and reflect your personal style.
Whether your personal style leans more toward casual, classic, or elegant, there’s a Roman shade style that’s perfect for your home. The choices are limitless—classic, flat, relaxed, and more! Roman shades (or Roman blinds, as they are sometimes called) give you the look of costly custom shades at an affordable price that will surprise you. All the Roman fabric shades from Gotcha Covered lay smoothly, evenly, and gracefully into soft folds.
Additionally, Top down, Bottom Up gives you the flexibility to have open window space when and where you want it to expose those views or allow more natural light in while still maintaining privacy.
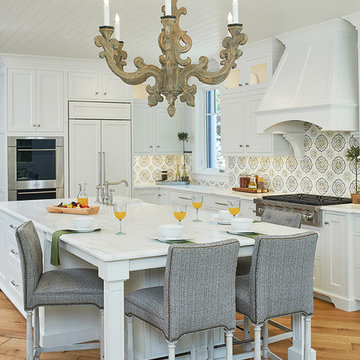
One of the few truly American architectural styles, the Craftsman/Prairie style was developed around the turn of the century by a group of Midwestern architects who drew their inspiration from the surrounding landscape. The spacious yet cozy Thompson draws from features from both Craftsman/Prairie and Farmhouse styles for its all-American appeal. The eye-catching exterior includes a distinctive side entrance and stone accents as well as an abundance of windows for both outdoor views and interior rooms bathed in natural light.
The floor plan is equally creative. The large floor porch entrance leads into a spacious 2,400-square-foot main floor plan, including a living room with an unusual corner fireplace. Designed for both ease and elegance, it also features a sunroom that takes full advantage of the nearby outdoors, an adjacent private study/retreat and an open plan kitchen and dining area with a handy walk-in pantry filled with convenient storage. Not far away is the private master suite with its own large bathroom and closet, a laundry area and a 800-square-foot, three-car garage. At night, relax in the 1,000-square foot lower level family room or exercise space. When the day is done, head upstairs to the 1,300 square foot upper level, where three cozy bedrooms await, each with its own private bath.
Photographer: Ashley Avila Photography
Builder: Bouwkamp Builders
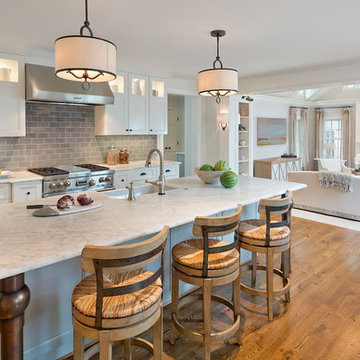
The kitchen aesthetic flows seamlessly into the family room with its cool palette of gray, blue and cream. Backsplash tile by Pratt & Lambert; paint color is Benjamin Moore Horizon; family room paint is Benjamin Moore Grey Owl. Photo by Allen Russ
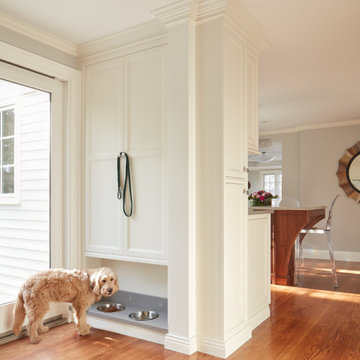
This cleverly located and designed pet center includes built-in dog bowls set at the ideal height into a slab of Caesarstone for easy cleaning. Shallow storage for pet needs located above. Photo by Jared Kuzia.
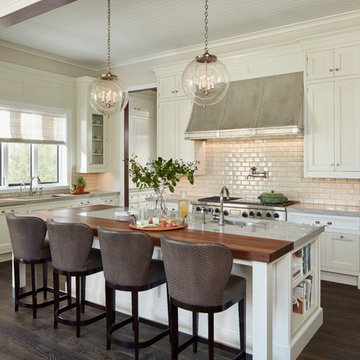
In an effort to accommodate family time, as well as provide a highly functional, world-class kitchen we designed an integrated family room and kitchen with enough space for a sizeable breakfast table, a large island with stool seating, and a significant amount of storage and counter space. Special touches included a painted tongue and groove ceiling, O’Brien Harris hand painted cabinetry with pewter hood, walnut countertop inset and quartzite countertops.
Architecture, Design & Construction by BGD&C
Interior Design by Kaldec Architecture + Design
Exterior Photography: Tony Soluri
Interior Photography: Nathan Kirkman
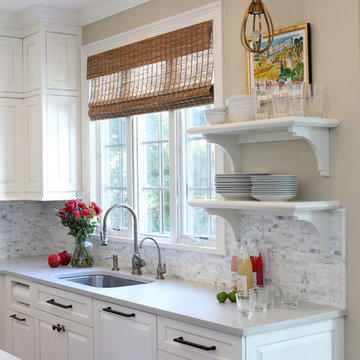
The home owner’s of this 90’s home came to us looking for an updated kitchen design and furniture for the family room, living room, dining room and study. What they got was an overall tweaking of the entire first floor. Small changes to the architecture and trim details made a large impact on the overall feel of the individual spaces in an open floorplan space. We then layered on all new lighting, wall and window treatments, furniture, accessories and art to create a warm and beautiful home for a young, growing family.Photos by Tom Grimes
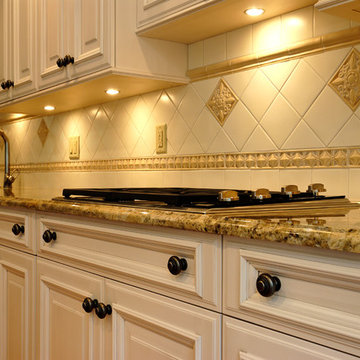
This kitchen is a bright and cheery place to gather with friends and family around the large island at its center. Opening up the kitchen to the family room, along with the large bay window in the dining area, allows plenty of natural light into the space. The cabinets are Wood-Mode 84 frameless, Grand Tour Raised door style, Vintage Lace (paint with glaze) on maple. The countertops are granite; the backsplash is ceramic tile.
Traditional Kitchen with White Cabinets Design Ideas
7


