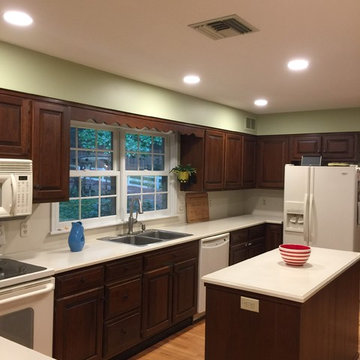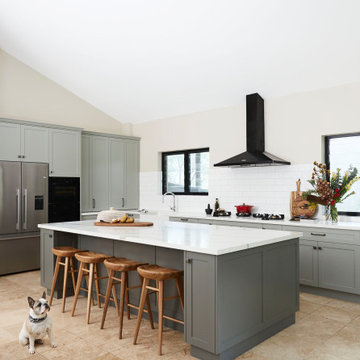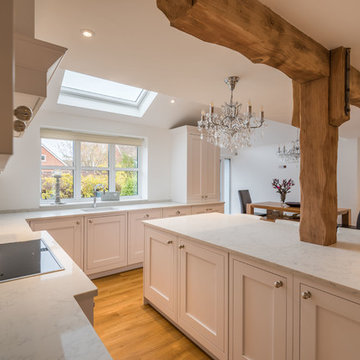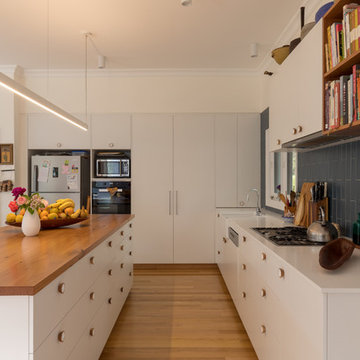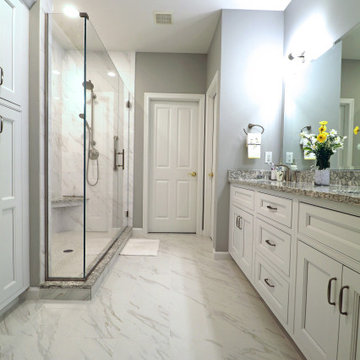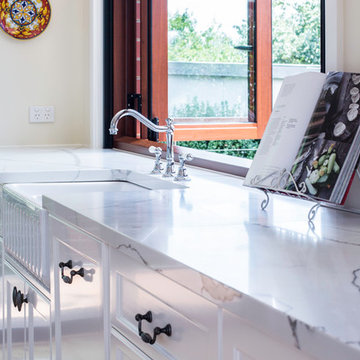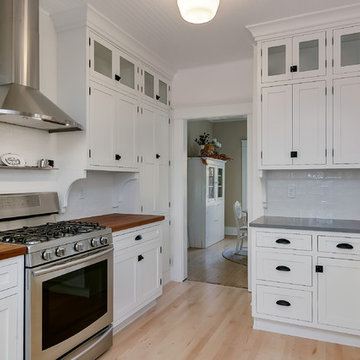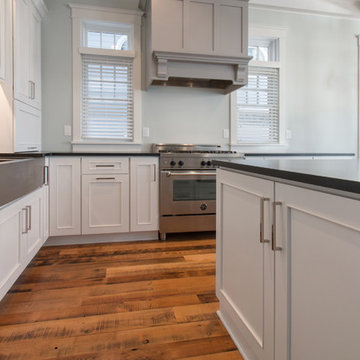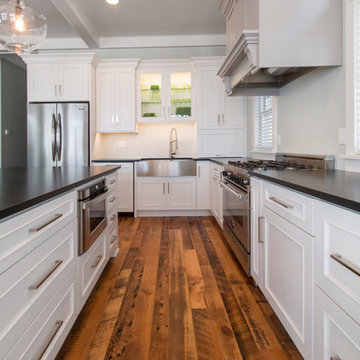Kitchen
Refine by:
Budget
Sort by:Popular Today
121 - 140 of 398 photos
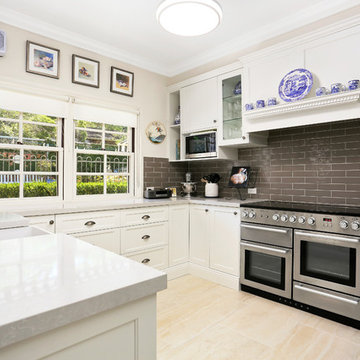
The finishes and design features of the project are traditional in design, offer also known as country style. This is done through its ornate details such profile doors, subway tiles, butlers sink, detailed skirting boards, glass feature cupboards, rangehood details and capping along the top of the cabinetry.
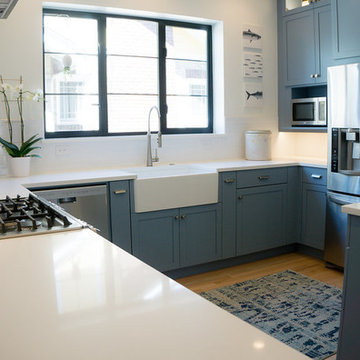
Custom cabinets, well designed in a small kitchen make the best use of space.
Photographer: Elizabeth Bettis
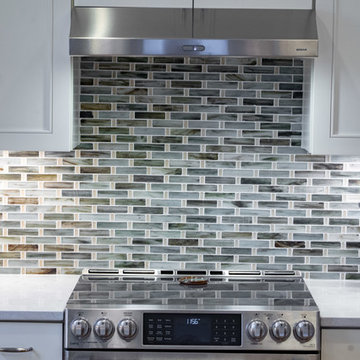
The butcher block island, stainless steel appliances, classic white cabinets, hints of a blue and grey backsplash and wood floors all come together so nicely to bring this kitchen remodel to a close.
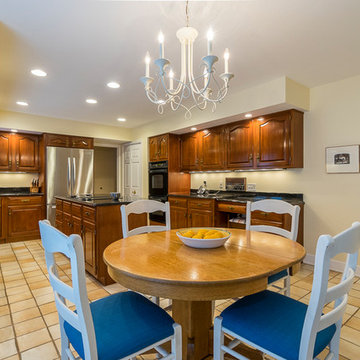
The homeowner replaced appliances and de-cluttered counter-tops and cabinets. We selected a new blue upholstery fabric for the chairs to coordinate with the sofa in the adjacent family room and bring out the color of the cabinet doors.
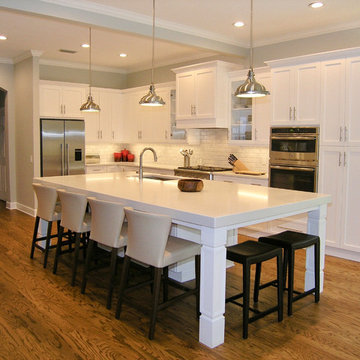
3/8” x 3” engineered red oak flooring site finished by Through the Woods, stained with Bona provincial stain and finished with Bona traffic HD satin. Photo by Schoeman Enterprises, Inc.
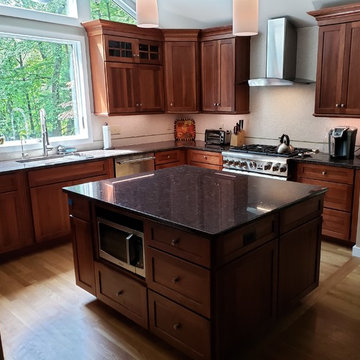
Yorktowne Iconic Cabinets. Rumberry on Shaw Reverse Raised Hickory Doorstyle. The biggest must-have was hidden walk-in pantry
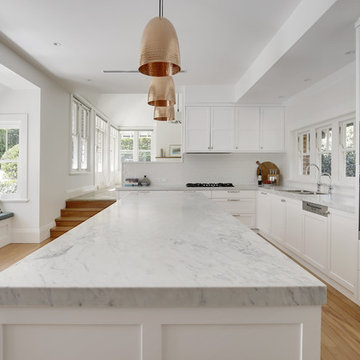
Classic shaker style kitchen for a Federation home in Killara. Looking over the Carrara marble island.
Photos: Paul Worsley @ Live By The Sea
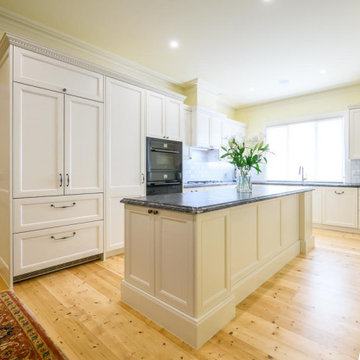
A fresh take on a French Provincial kitchen with a matching buffet & hutch was on order for this delightful Federation style cottage on Victoria's Mornington Peninsula. With the warmth of a bygone era this kitchen does not lack the modern conveniences of contemporary living and offers a timeless solution for the homeowners. One of the main considerations for the homeowners, in the redesign of their kitchen, was to incorporate an integrated refrigerator. The new integrated Liebherr french door fridge with double freezer drawers fits seamlessly into the space, hidden behind matching cabinetry panels. The room is topped of with stunning textured granite benchtops on the main kitchen area and beautiful natural timber on the buffet and hutch.
Designed By: Mark Lewthwaite
Photography By: Vicki Morskate
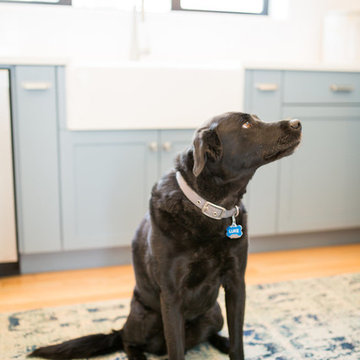
Even Luke loves his new kitchen, his favorite place to lay around and wait for tasty tid bits to be dropped.
Photographer: Elizabeth Bettis
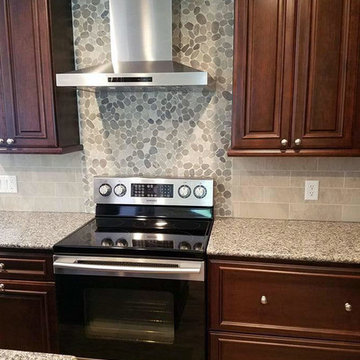
Dark stain on solid cherry StarMark cabinets in a large transitional, traditional kitchen with custom, built-in pantries and island with prep sink.
Kitchen Designer: Stacey Young at Ithaca HEP Sales
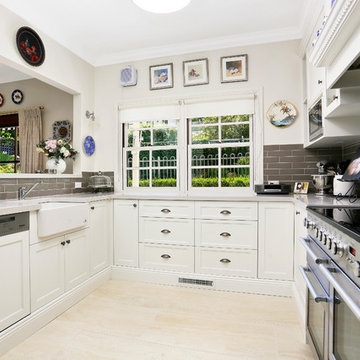
This custom made kitchen includes details such as profile doors, proud mounting skirting boards, semi integrated dishwasher and capping.
7
