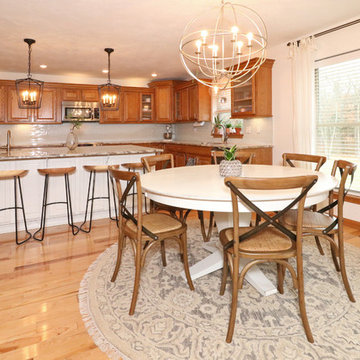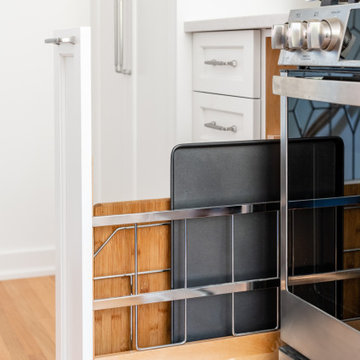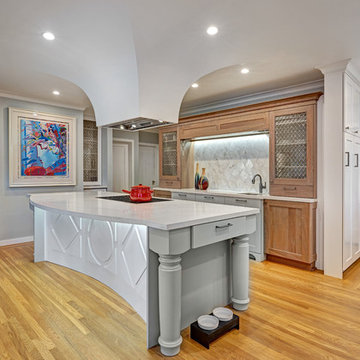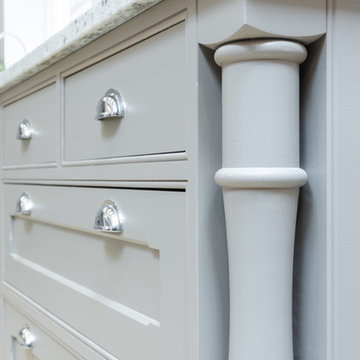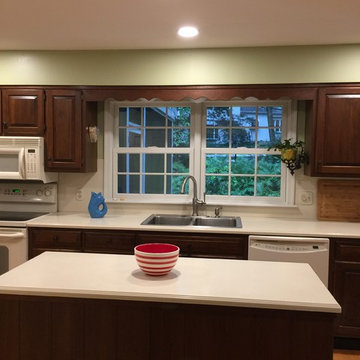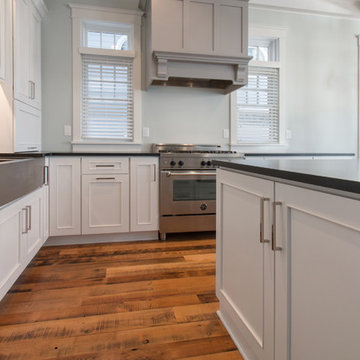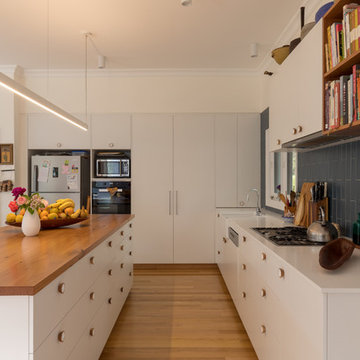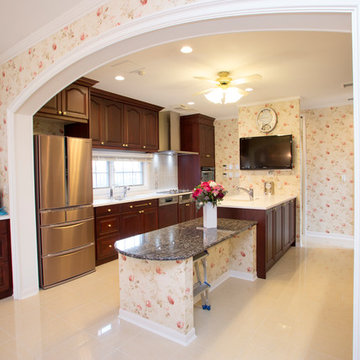Traditional Kitchen with Yellow Floor Design Ideas
Refine by:
Budget
Sort by:Popular Today
81 - 100 of 397 photos
Item 1 of 3
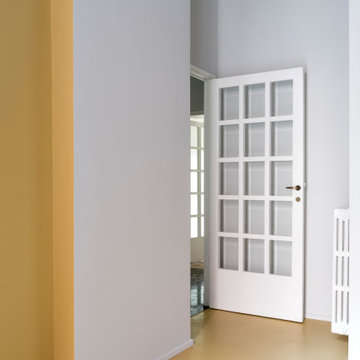
cucina: pavimento rivestito con resina colore Farrow & Ball,; dello stesso colore la nicchia che ospita il tavolo.
La cucina con piano in acciaio, fronte ante colore MDF in pasta grigio, e parte interna e pensili tutto nero.
Colori Farrow & Ball:
Pavimento e smalto nicchia tavolo: colore SUDBURY YELLOW n° 51
Pareti, soffitto e zoccolini: colore AMMONITE n° 274
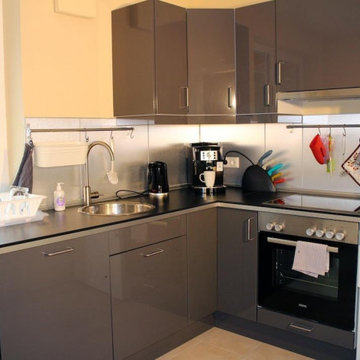
simple design for a small space. customized cabinets to fit this space.
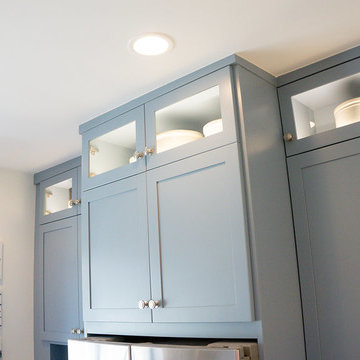
Clerestory cabinets are well lit to display the homeowners treasures.
Photographer: Elizabeth Bettis
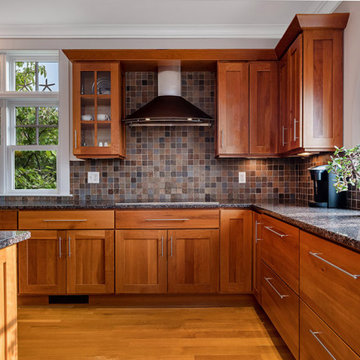
The light-filled kitchen boasts 6-over-1 paned windows with transoms above. The kitchen finishes include custom-made paneled cherry cabinets, mosaic tile backsplash, and natural stone countertops.
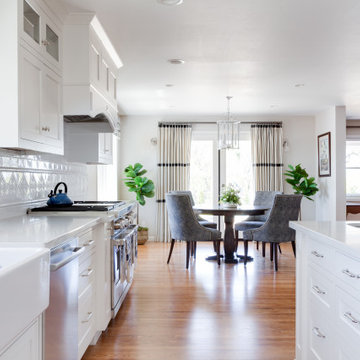
This is a pretty kitchen, but it is also practical and efficient. The working triangle: sink to range to refrigerator is right in line and allows the cook to function without any interruption of workflow in the space. Friends and family can gather at the island or even help at the bar sink without feeling crowded.
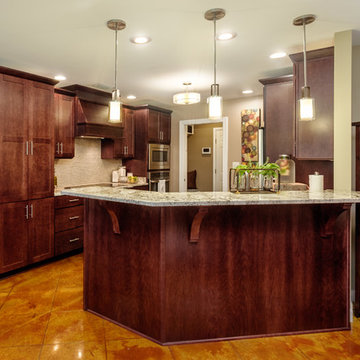
This Mobile, Alabama kitchen features Integrity cabinets, polished nickel hardware, GE stainless steel appliances, glass front cabinets, a wine rack and beverage cooler, pendant lighting and a built in pantry.
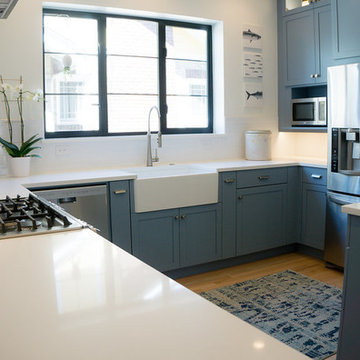
Custom cabinets, well designed in a small kitchen make the best use of space.
Photographer: Elizabeth Bettis
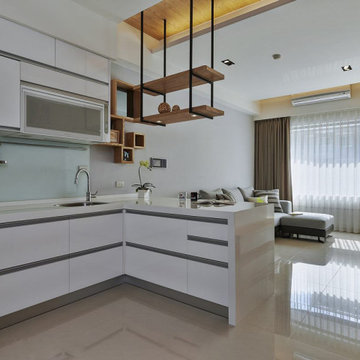
simple design for a small space. customized cabinets to fit this space.
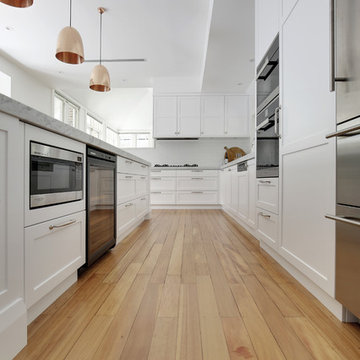
Classic shaker style kitchen for a Federation home in Killara. Low galley shot.
Photos: Paul Worsley @ Live By The Sea
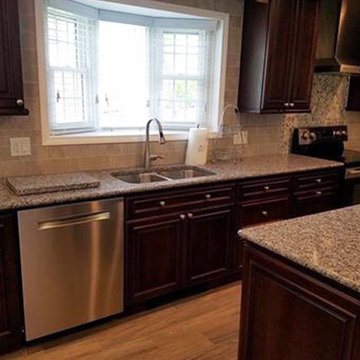
Dark stain on solid cherry StarMark cabinets in a large transitional, traditional kitchen with custom, built-in pantries and island with prep sink.
Kitchen Designer: Stacey Young at Ithaca HEP Sales
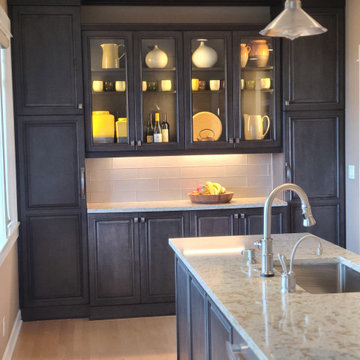
Sollera Cabinetry door style Shaughnessy in color Slate. Counters are Pental Quartz Cappuccino.
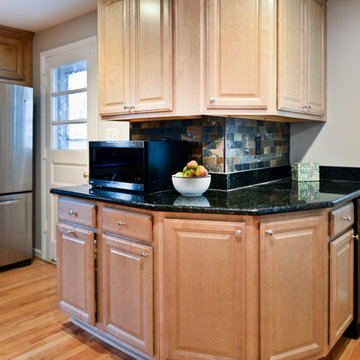
Overhaul Converts Classic Rambler to A Modern Yet Classic Family Home in Fairfax
This 1970 rambler in middle of old town in Fairfax City has been home to a growing family of five.
Ready for a massive overhaul, the family reached out to Michael Nash Design Build & Homes for assistance. Eligible for a special Fairfax City Renaissance program, this project was awarded special attention and favorable financing.
We removed the entire roof and added a bump up, second story three-bedroom, two bathroom and loft addition.
The main level was reformatted to eliminate the smallest bedroom and split the space among adjacent bedroom and the main living room. The partition walls between the living room and dining room and the partition wall between dining room and kitchen were eliminated, making space for a new enlarged kitchen.
The outside brick chimney was rebuilt and extended to pass into the new second floor roof lines. Flu lines for heater and furnace were eliminated. A furnace was added in the new attic space for second floor heating and cooling, while a new hot water heater and furnace was re-positioned and installed in the basement.
Second floor was furnished with its own laundry room.
A new stairway to the second floor was designed and built were furnace chase used to be, opening up into a loft area for a kids study or gaming area.
The master bedroom suite includes a large walk-in closet, large stoned shower, slip-free standing tub, separate commode area, double vanities and more amenities.
A kid’s bathroom was built in the middle of upstairs hallway.
The exterior of this home was wrapped around with cement board siding, maintenance free trims and gutters, and life time architectural shingles.
Added to a new front porch were Trex boards and stone and tapered style columns. Double staircase entrance from front and side yard made this residence a stand out home of the community.
This remodeled two-story colonial home with its country style front porch, five bedrooms, four and half bathrooms and second floor laundry room, will be this family’s home for many years to come.
Happier than before, this family moved back into this Extreme Makeover Home to love every inch of their new home.
Traditional Kitchen with Yellow Floor Design Ideas
5
