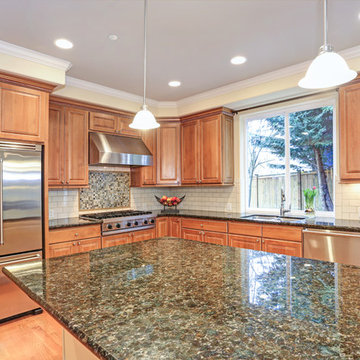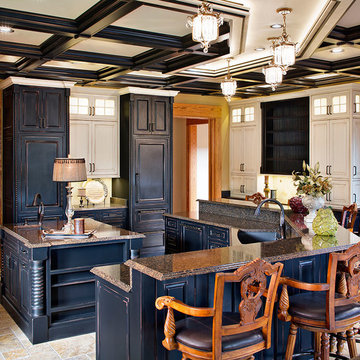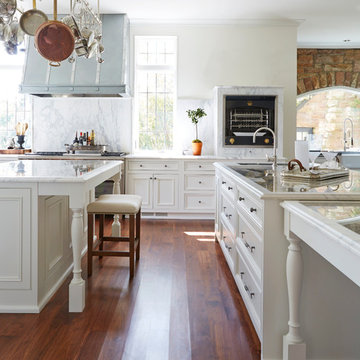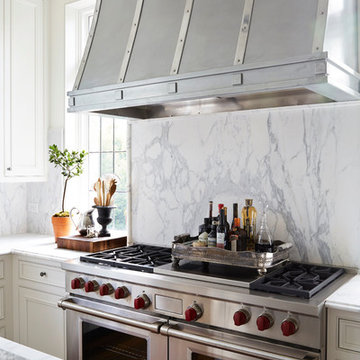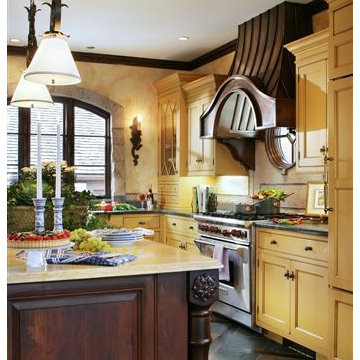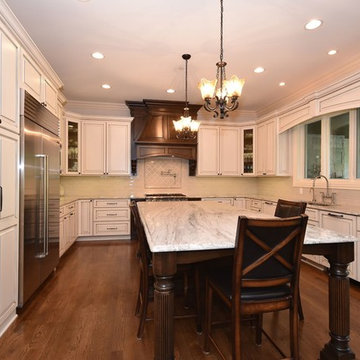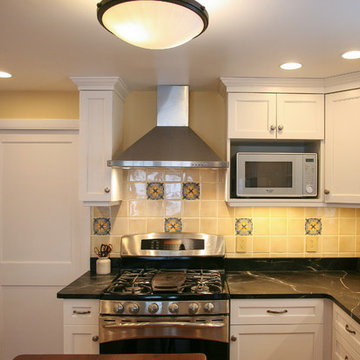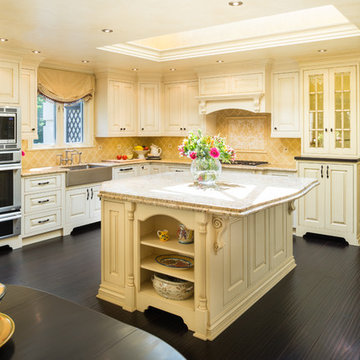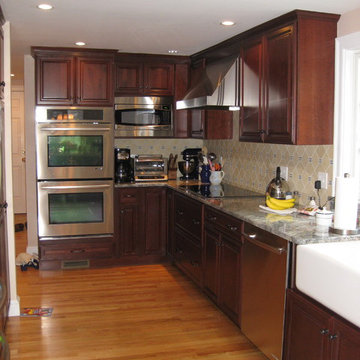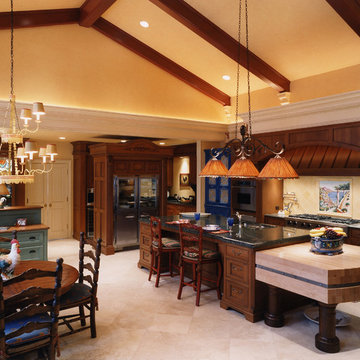Traditional Kitchen with Yellow Splashback Design Ideas
Refine by:
Budget
Sort by:Popular Today
81 - 100 of 1,506 photos
Item 1 of 3
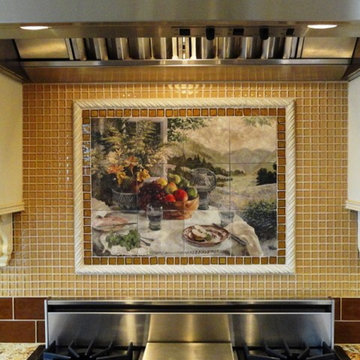
Custom tile mural on travertine tiles bordered with Oceanside glass tiles and twisted rope detail. The glass field tiles are from Dal Tile 1x1 glass with 3x6 glass base border on backsplash. Connie Wyland, Allied Member ASID, kitchen designer
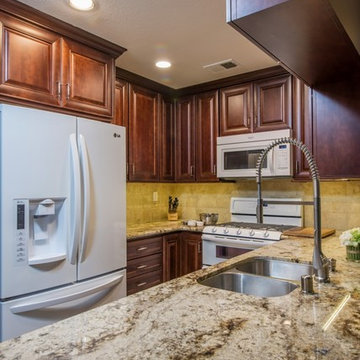
This small kitchen is very elegant with rich, dark, Cherrywood, cabinets from StarMark, Richelieu pulls and Sienna Beige granite countertops with a bullnose edge.

Pantry with cherry open shelving, soapstone countertop and teal window casing and ceiling.

The Break Room Remodeling Project for Emerson Company aimed to transform the existing break room into a modern, functional, and aesthetically pleasing space. The comprehensive renovation included countertop replacement, flooring installation, cabinet refurbishment, and a fresh coat of paint. The goal was to create an inviting and comfortable environment that enhanced employee well-being, fostered collaboration, and aligned with Emerson Company's image.
Scope of Work:
Countertop Replacement, Flooring Installation, Cabinet Refurbishment, Painting, Lighting Enhancement, Furniture and Fixtures, Design and Layout, Timeline and Project Management
Benefits and Outcomes:
Enhanced Employee Experience, Improved Productivity, Enhanced Company Image, Higher Retention Rates
The Break Room Remodeling Project at Emerson Company successfully elevated the break room into a modern and functional space that aligned with the company's values and enhanced the overall work environment.
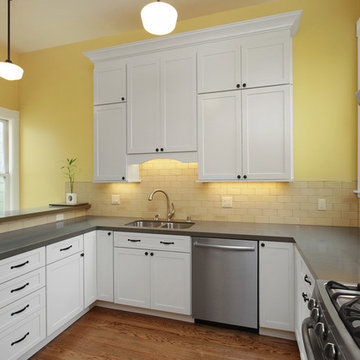
Fully remodeled kitchen. Yellow kitchen tile backsplash and yellow walls. White semi-custom shaker cabinets with crown molding provide ample storage. Silestone Altair in Suede finish countertops. Stainless steel appliances, sink and faucet. Under-cabinet lighting and Rejuvenation Rose City with Schoolhouse Shade Pendant lamps in an oil rubbed bronze finish. Hardwood floors.

A stunning Victorian property in Wanstead, London with high ceilings and a dining/living area is the recent project to be added to our portfolio. It’s the perfect example of classical design and craftsmanship effortlessly blended together to match the heritage of the Victorian-style property.
The beautiful HMK Classic In-Frame Shaker has really brought this room to life with the added cock beaded front frame and recessed plinths.
The colours are yellow and brown and the appliances are Neff. We also added a drinks cabinet too and a walk-in pantry in an adjacent room.
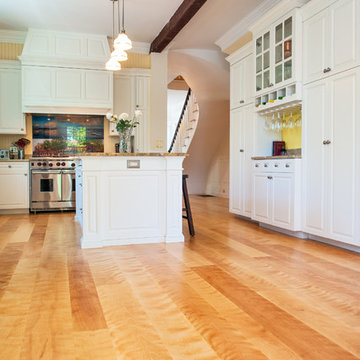
Kitchen wide plank flooring of curly Birch, custom milled by Hull Forest Products, 1-800-928-9602 www.hullforest.com. Nationwide shipping. Photo by Mary Prince Photography.

The Break Room Remodeling Project for Emerson Company aimed to transform the existing break room into a modern, functional, and aesthetically pleasing space. The comprehensive renovation included countertop replacement, flooring installation, cabinet refurbishment, and a fresh coat of paint. The goal was to create an inviting and comfortable environment that enhanced employee well-being, fostered collaboration, and aligned with Emerson Company's image.
Scope of Work:
Countertop Replacement, Flooring Installation, Cabinet Refurbishment, Painting, Lighting Enhancement, Furniture and Fixtures, Design and Layout, Timeline and Project Management
Benefits and Outcomes:
Enhanced Employee Experience, Improved Productivity, Enhanced Company Image, Higher Retention Rates
The Break Room Remodeling Project at Emerson Company successfully elevated the break room into a modern and functional space that aligned with the company's values and enhanced the overall work environment.
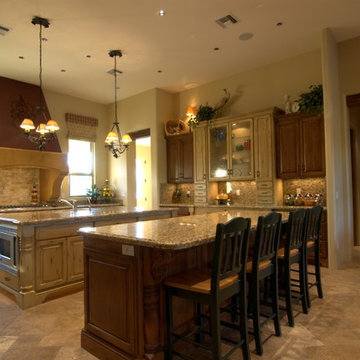
Electrical outlets were placed above the cabinets in this kitchen. The lights are controlled by one switch that controls the under-cabinet lighting, AND the lighting inside of the hutch. The under kitchen island lighting is controlled by a motion detector, which is fantastic for those late night walks into the kitchen.
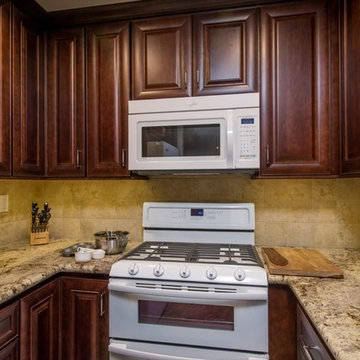
This small kitchen is very elegant with rich, dark, Cherrywood, cabinets from StarMark, Richelieu pulls and Sienna Beige granite countertops with a bullnose edge.
Traditional Kitchen with Yellow Splashback Design Ideas
5
