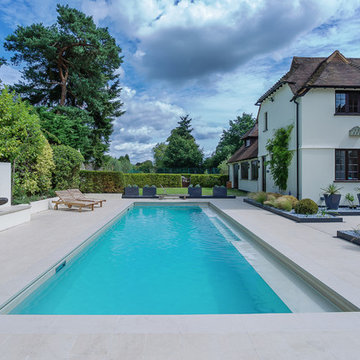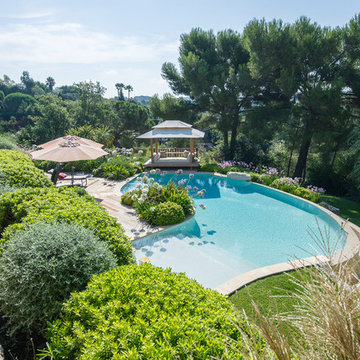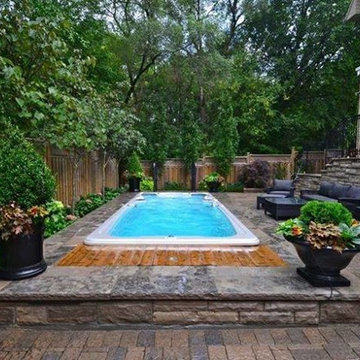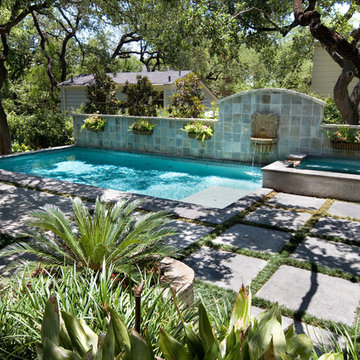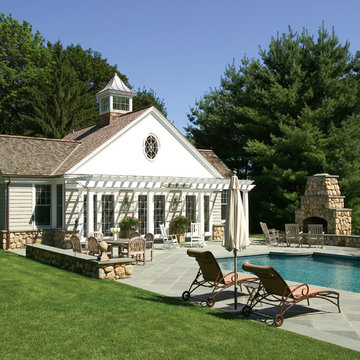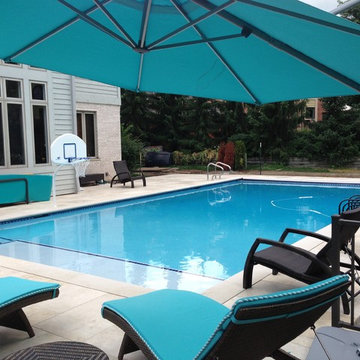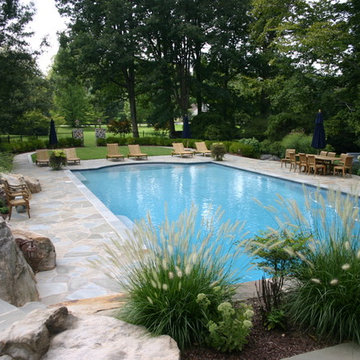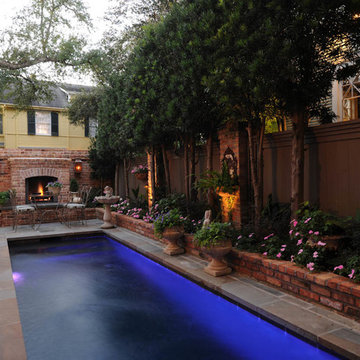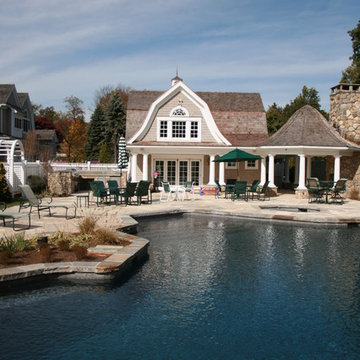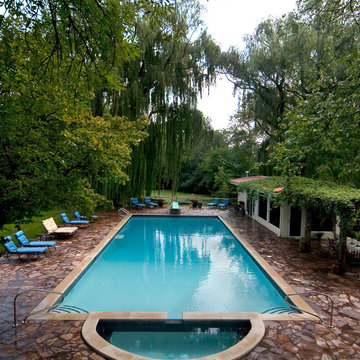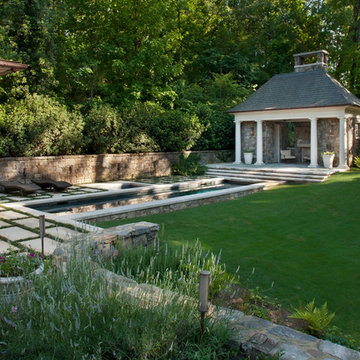Traditional Lap Pool Design Ideas
Refine by:
Budget
Sort by:Popular Today
21 - 40 of 7,729 photos
Item 1 of 3
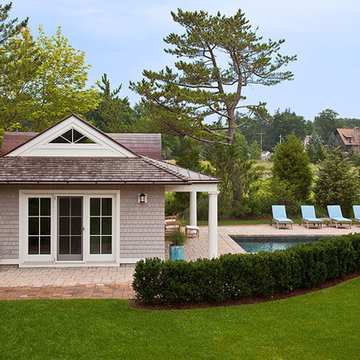
The roofline, reminiscent of an Asian farmhouse, is clad with yellow cedar shingles. The gable ends feature triangular windows which permit natural light to enter the loft space within.
Jim Fiora Photography LLC
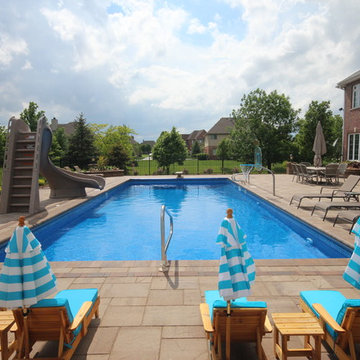
This is a 20 x 50 Vinyl liner Pool. This pool is a multi level pool with 3 flat spots in the bottom. The shallow end starts with full width walk in stairs then land at 3' of water for the first level. After about 7', there is a slight step down to a 4' deep area where everyone plays basketball. After the 15', the slope begins for the 8' Diving Depth deep end.
This Pool has a S.R. Smith Turbo Twister Slide along with a 8' Fiber Dive Diving Board. The Finish around the pool is a Paver Brick patio.
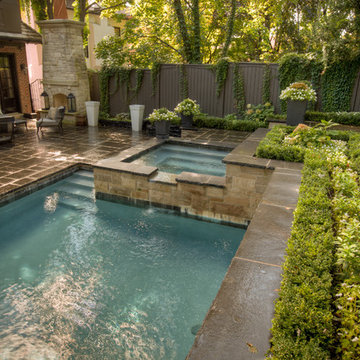
"Vesta" was designed by Mark Pettes of MDP Landscape Consultants Limited and Pro-Land was hired to construct the project in 2012. The backyard landscape included a pool with spillover spa faced in natural stone. Tiered walls surrounding the pool create division between the turf area where the kids can play. We installed flagstone on all patio spaces and retaining/decorative walls. And the main lounge feature is the custom fireplace for cooler nights spent outside.
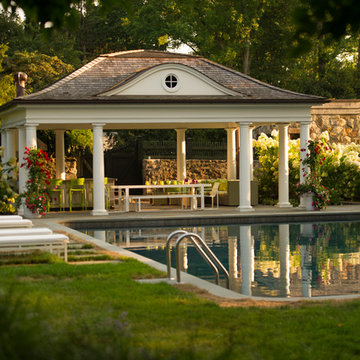
A generous three season pool house provides shelter for an outdoor kitchen, dining area, and living room.
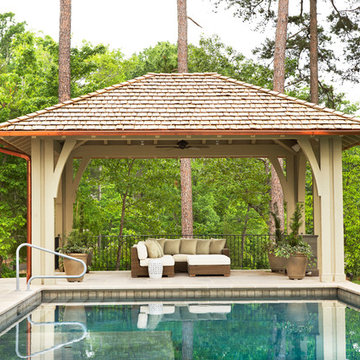
Lake Front Country Estate Pool Pavilion, designed by Tom Markalunas, built by Resort Custom Homes and Signature Pools. Photography by Rachael Boling
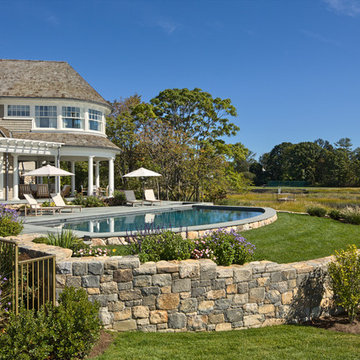
We worked with our client to design a modified rectangle that would complement the serene coastal setting and natural property curves. The interior pool steps, benches, and lounge areas are situated facing outward from the home so that swimmers can enjoy the stunning view. The pool is finished with an expansive Bluestone deck set in a random rectangular pattern.
Phil Nelson Imaging
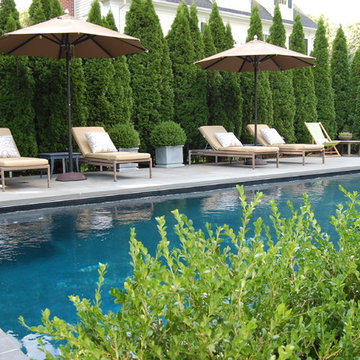
Pennsylvania Bluestone pool patio surrounding a rectangular/formal swimming pool. Emerald Green Arborvitae provide privacy.

Transformed from a typical Florida Ranch built in the 80s, this very special shingle style home shines a bright light of traditional elegance in one of Dunedin's most treasured golf course communities. This award-winning complete home remodel and addition was fitted with premium finishes and electronics through and through.
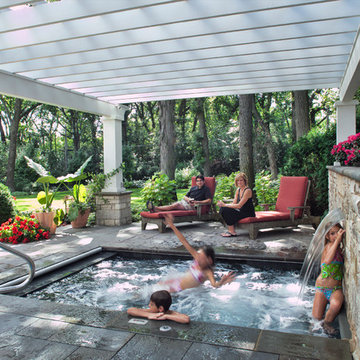
An in-ground spa features therapy jets and an automatic cover, which may be retracted incrementally to allow the water weir to function decoratively. Stone piers support painted wooden pergola supports, unifying stone and carpentry.
Traditional Lap Pool Design Ideas
2
