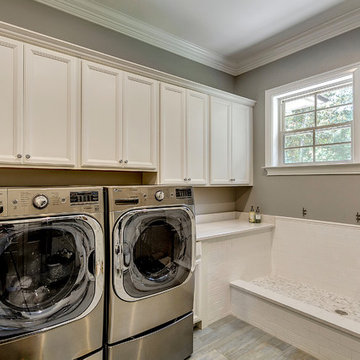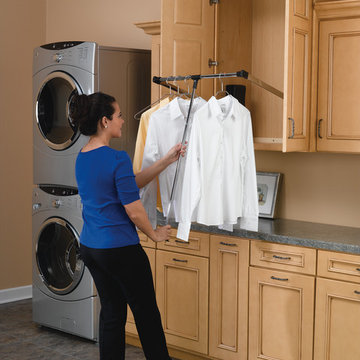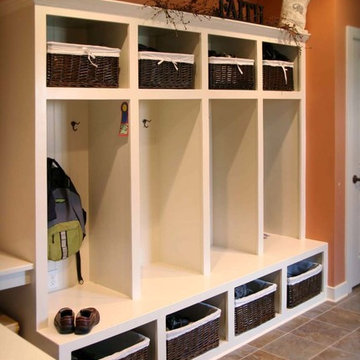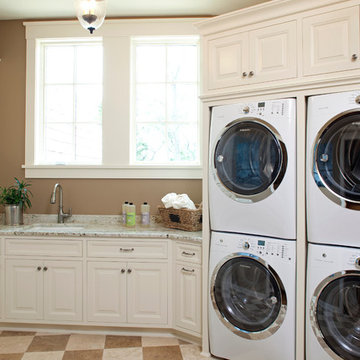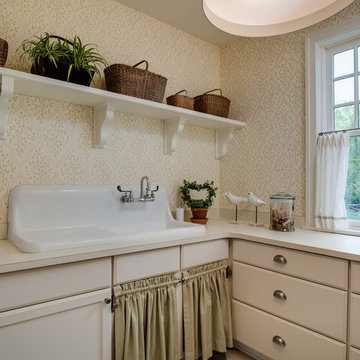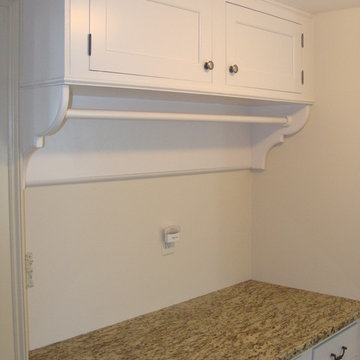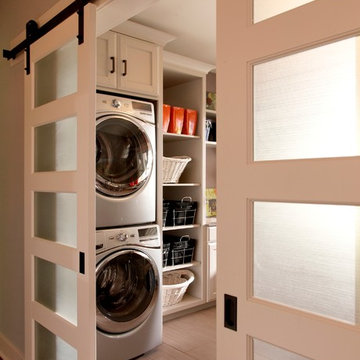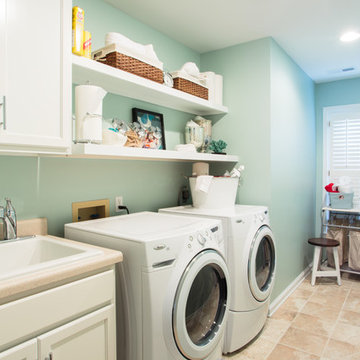Traditional Laundry Room Design Ideas
Refine by:
Budget
Sort by:Popular Today
121 - 140 of 24,555 photos
Item 1 of 3

In the mudroom, a wall of cubbies, including show storage, welcomes the family from the side entrance. Neal's Design Remodel
Find the right local pro for your project

Designer: Cameron Snyder & Judy Whalen; Photography: Dan Cutrona

3 BU No 122 Small Truck with 2 inch stem casters
Photo Credit: Amy Gerber/Brown Eyes Plus Blue (www.browneyesplusblue.com)
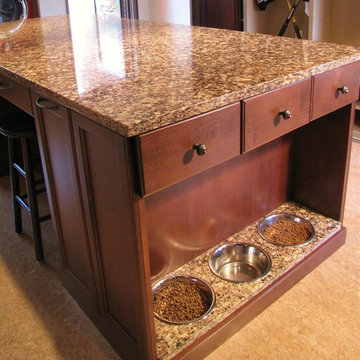
For the four legged family members, the island has a doggie café feeding station (complete with granite countertop and stainless steel bowls at their height), roll out bins for dog and cat food storage, and drawers for leashes, collars and treats with dog shaped knobs. A dog door was also installed.

Laundry Room with Pratt and Larson Backsplash, Quartz Countertops and Tile Floor
Terry Poe Photography

A design for a busy, active family longing for order and a central place for the family to gather. We utilized every inch of this room from floor to ceiling to give custom cabinetry that would completely expand their kitchen storage. Directly off the kitchen overlooks their dining space, with beautiful brown leather stools detailed with exposed nail heads and white wood. Fresh colors of bright blue and yellow liven their dining area. The kitchen & dining space is completely rejuvenated as these crisp whites and colorful details breath life into this family hub. We further fulfilled our ambition of maximum storage in our design of this client’s mudroom and laundry room. We completely transformed these areas with our millwork and cabinet designs allowing for the best amount of storage in a well-organized entry. Optimizing a small space with organization and classic elements has them ready to entertain and welcome family and friends.
Custom designed by Hartley and Hill Design
All materials and furnishings in this space are available through Hartley and Hill Design. www.hartleyandhilldesign.com
888-639-0639
Neil Landino
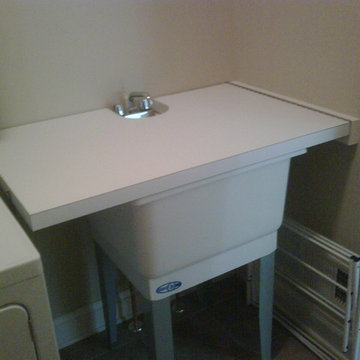
The owner was downsizing and wanted a folding surface in her new smaller laundry room, this is how we satisfied her request
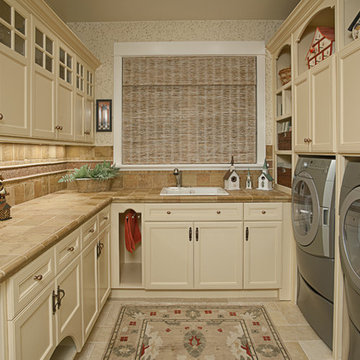
Stenciled Walls: CLG Interior Art
Custom Cabinets: Baywood Cabinetry
Tile: Statements
Washer Dryer: KitchenAid
Sink: Kohler River Falls
Traditional Laundry Room Design Ideas
7
