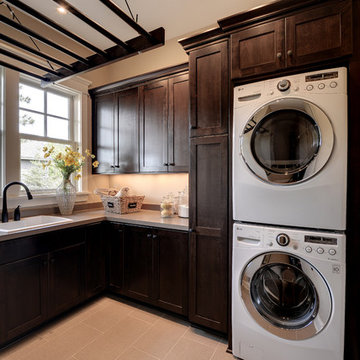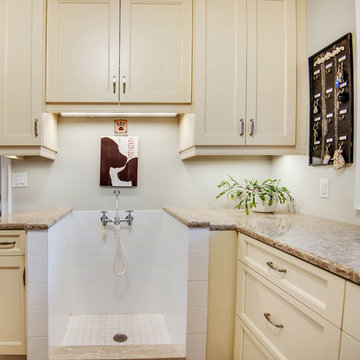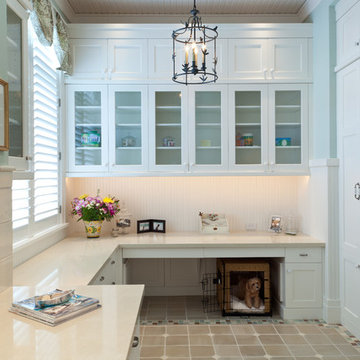Traditional Laundry Room Design Ideas with Beige Benchtop
Refine by:
Budget
Sort by:Popular Today
1 - 20 of 322 photos
Item 1 of 3

3 BU No 122 Small Truck with 2 inch stem casters
Photo Credit: Amy Gerber/Brown Eyes Plus Blue (www.browneyesplusblue.com)

Project completed in conjunction with Royce Jarrendt of The Lexington Group, who designed and built the custom home.
Features: Louvered Doors, Open Shelves, Custom Stained to Match Furniture Piece on Right in Photo # 1; Custom Countertop Cutout for Access to Plumbing
Cabinets (on left): Honey Brook Custom Cabinets in Oak Wood with Custom Stain # CS-3431; Louvered, Beaded Inset Door Style with Flat Drawer Heads # CWS-10446
Cabinetry Designer: Michael Macklin
Countertops: Limestone, Fabricated & Installed by Diamond Tile
Floors: Clear Sealed White Oak; Installed by Floors by Dennis
Photographs by Kelly Keul Duer and Virginia Vipperman

Photography by Spacecrafting. Upstairs laundry room with side by side front loading washer and dryer. Wood counter tops and gray cabinets. Stone-like square tiles.

Next to the side by side washer and dryer a utility sink was undermounted in cambria quartz. A sprayer was installed next to the faucet. A bench was built in between the utility sink and the garage door.

Professionally Staged by Ambience at Home
http://ambiance-athome.com/
Professionally Photographed by SpaceCrafting
http://spacecrafting.com

This estate is a transitional home that blends traditional architectural elements with clean-lined furniture and modern finishes. The fine balance of curved and straight lines results in an uncomplicated design that is both comfortable and relaxing while still sophisticated and refined. The red-brick exterior façade showcases windows that assure plenty of light. Once inside, the foyer features a hexagonal wood pattern with marble inlays and brass borders which opens into a bright and spacious interior with sumptuous living spaces. The neutral silvery grey base colour palette is wonderfully punctuated by variations of bold blue, from powder to robin’s egg, marine and royal. The anything but understated kitchen makes a whimsical impression, featuring marble counters and backsplashes, cherry blossom mosaic tiling, powder blue custom cabinetry and metallic finishes of silver, brass, copper and rose gold. The opulent first-floor powder room with gold-tiled mosaic mural is a visual feast.

Remodeler: Michels Homes
Interior Design: Jami Ludens, Studio M Interiors
Cabinetry Design: Megan Dent, Studio M Kitchen and Bath
Photography: Scott Amundson Photography
Traditional Laundry Room Design Ideas with Beige Benchtop
1












