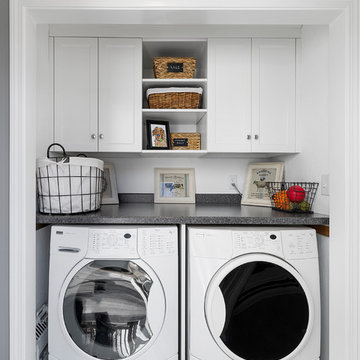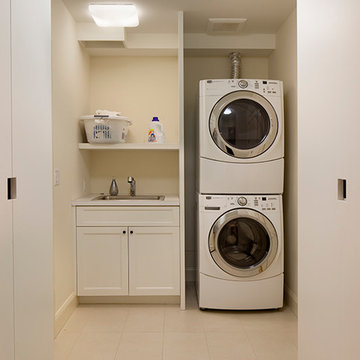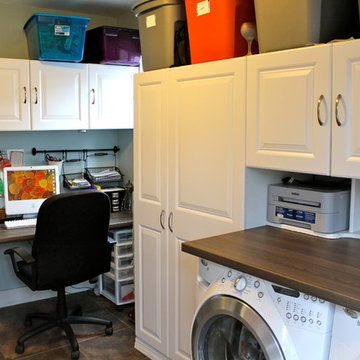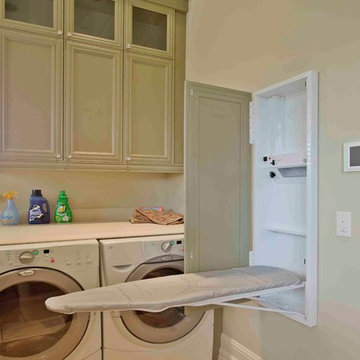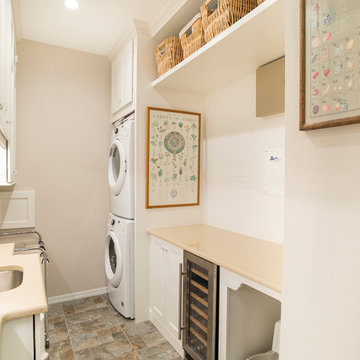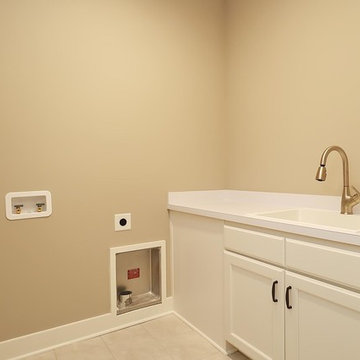Traditional Laundry Room Design Ideas with Laminate Benchtops
Refine by:
Budget
Sort by:Popular Today
1 - 20 of 661 photos
Item 1 of 3

This house was in need of some serious attention. It was completely gutted down to the framing. The stairway was moved into an area that made more since and a laundry/mudroom and half bath were added. Nothing was untouched.
This laundry room is complete with front load washer and dryer, folding counter above, broom cabinet, and upper cabinets to ceiling to maximize storage.
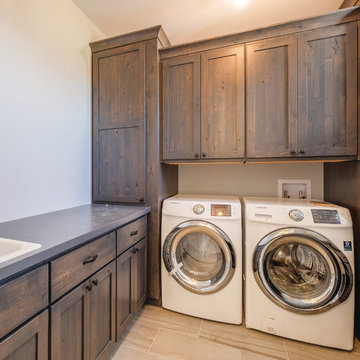
A light and bright laundry room with ample storage and beautiful millwork to accompany clean shaker construction.

A perpendicular Charging Station with mail/paperwork slots, plenty of room for cell phones, I-Pods, I-Pads plus the children’s electronic gadgets, bins for paraphernalia and related attachments is a sure sign of this Century. Ivory glazed melamine. Donna Siben/Designer for Closet Organizing Systems
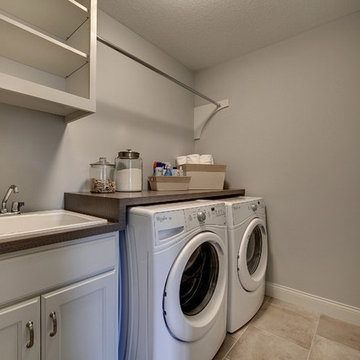
Dedicated laundry room with side by side washer dryer, fit perfectly under custom counter top. Dedicated storage, shelving and closet bar.
Photography by Spacecrafting.
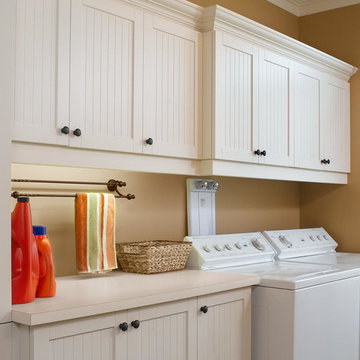
SALLE DE LAVAGE : BIEN PENSÉE
Salle de lavage (buanderie) en thermoplastique
Collection : Les Thermoplastiques
Modèle de portes : Venise
Couleur des portes : Blanc Neige Satiné
Comptoir : Stratifié

The owners of this beautiful 1908 NE Portland home wanted to breathe new life into their unfinished basement and dysfunctional main-floor bathroom and mudroom. Our goal was to create comfortable and practical spaces, while staying true to the preferences of the homeowners and age of the home.
The existing half bathroom and mudroom were situated in what was originally an enclosed back porch. The homeowners wanted to create a full bathroom on the main floor, along with a functional mudroom off the back entrance. Our team completely gutted the space, reframed the walls, leveled the flooring, and installed upgraded amenities, including a solid surface shower, custom cabinetry, blue tile and marmoleum flooring, and Marvin wood windows.
In the basement, we created a laundry room, designated workshop and utility space, and a comfortable family area to shoot pool. The renovated spaces are now up-to-code with insulated and finished walls, heating & cooling, epoxy flooring, and refurbished windows.
The newly remodeled spaces achieve the homeowner's desire for function, comfort, and to preserve the unique quality & character of their 1908 residence.

A fold-out ironing board is hidden behind a false drawer front. This ironing board swivels for comfort and is the perfect place to touch up a collar and cuffs or press a freshly laundered table cloth.
Peggy Woodall - designer
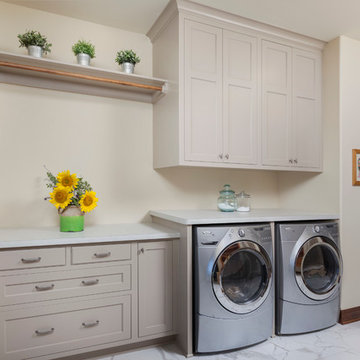
Laundry room with under the counter washer and dryer, painted wood cabinetry, and hanging rod for drying clothes.
Flat panel inset cabinetry with stainless hardware.
(Ryan Hainey)
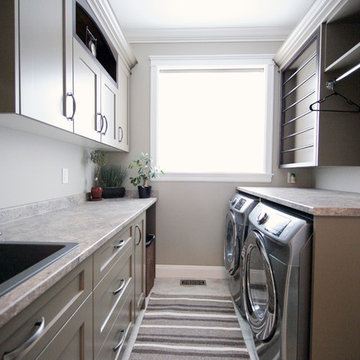
Laundry room is built for function and beauty - looking sleek and incredibly usable. Tons of storage and room for folding, hanging clothing and drying.
Photo by: Brice Ferre
Traditional Laundry Room Design Ideas with Laminate Benchtops
1



