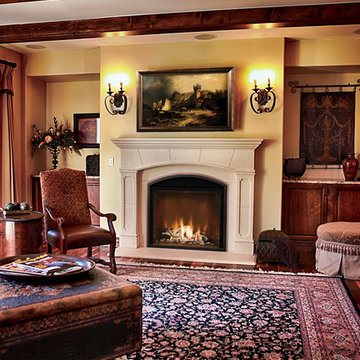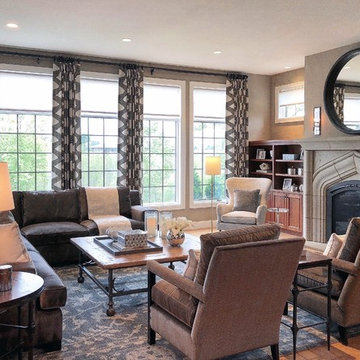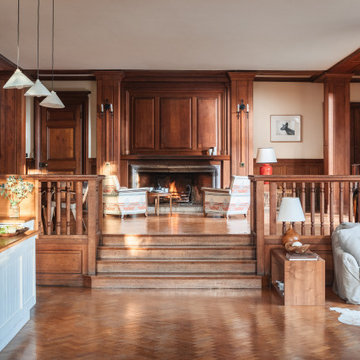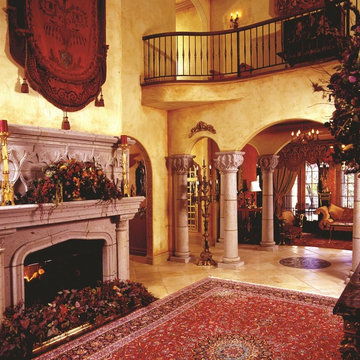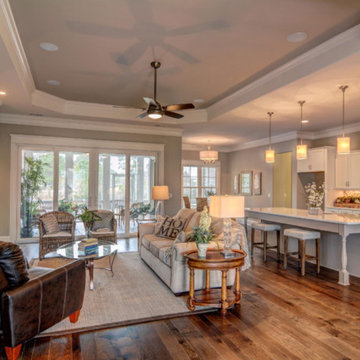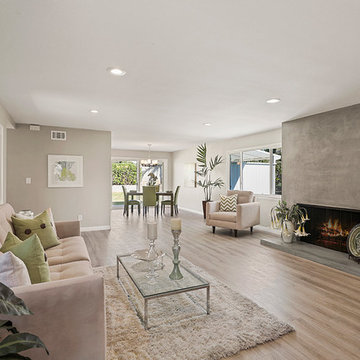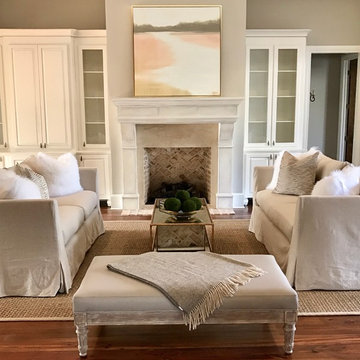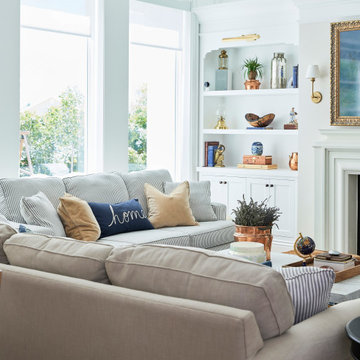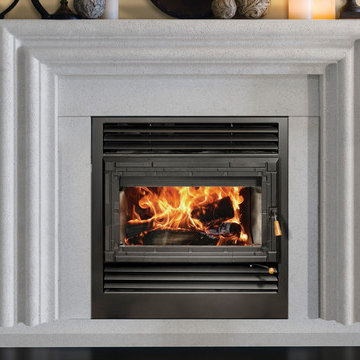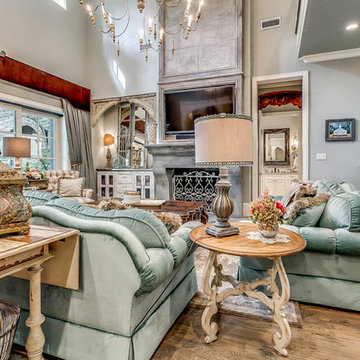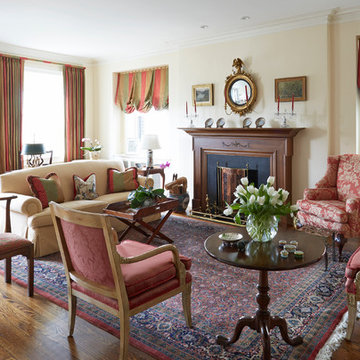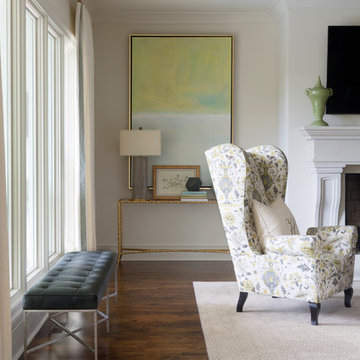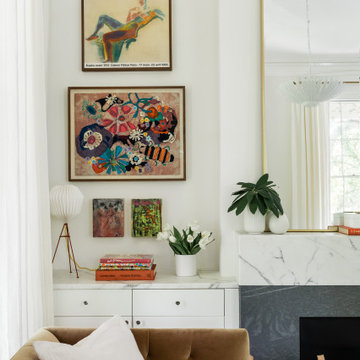Traditional Living Room Design Photos with a Concrete Fireplace Surround
Refine by:
Budget
Sort by:Popular Today
101 - 120 of 742 photos
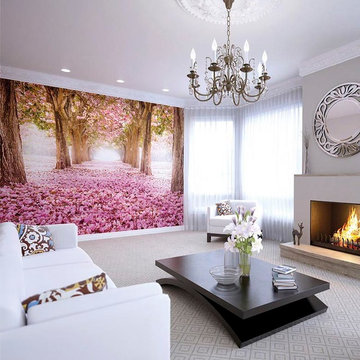
The Floral Tunnel showcases a forest floor carpeted with beautiful blooms. This is the perfect way to create a stunning scene straight from nature in any room.
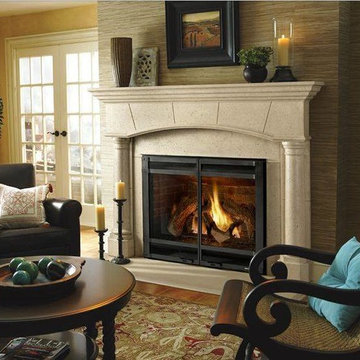
Starting at $3,038
The 8000 Series blends advanced technology and premium performance. Experience the results with a large viewing area and impressive heat production. Enhance the comfort and ambiance with multiple finishing and technology upgrades.
42" viewing area
Perfect combination of flame and glow
Choose your model (C, CL, CLX) for different advanced options; LED accent lighting, brick interior panels, premium log sets or an electric ember bed
Match your décor with a wide variety of fronts
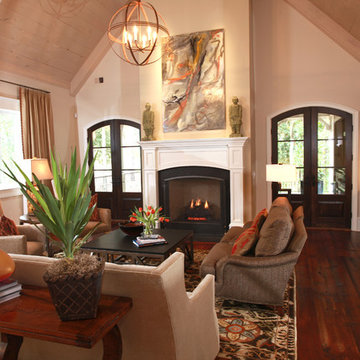
A living room and office that features artistic lighting fixtures, round upholstered ottoman, gray L-shaped couch, patterned window treatments, flat screen TV, gray and white area rug, leather armchair, built-in floor to ceiling bookshelf, intricate area rug, and hardwood flooring.
Project designed by Atlanta interior design firm, Nandina Home & Design. Their Sandy Springs home decor showroom and design studio also serve Midtown, Buckhead, and outside the perimeter.
For more about Nandina Home & Design, click here: https://nandinahome.com/
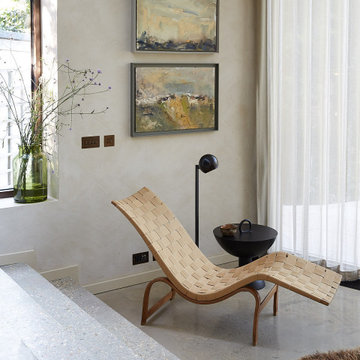
Here we wanted this room to be light and airy, so chose a pale warm wall colour with wonderful sheer fabric curtains to sit well with the polished concrete flooring.
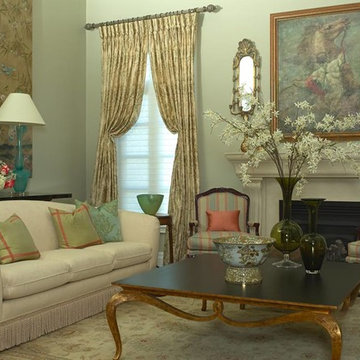
This repeat client believes a beautiful and well-designed home enhances their life.
They came from a home that was formal and rich in colour. They wanted this one to be more relaxed, light and airy and yet elegant. They appreciate the elements of surprise that takes their vision to the next level. Drawing on the traditional tastes of the client, Lumar delivered just that. The end result is a sophisticated and bright aesthetic perfect for lots of family gatherings.
Michael Moist photography
Decorative Screen through Decorative Crafts
Project by Richmond Hill interior design firm Lumar Interiors. Also serving Aurora, Newmarket, King City, Markham, Thornhill, Vaughan, York Region, and the Greater Toronto Area.
For more about Lumar Interiors, click here: https://www.lumarinteriors.com/
To learn more about this project, click here: https://www.lumarinteriors.com/portfolio/aurora-classic-belfontain/
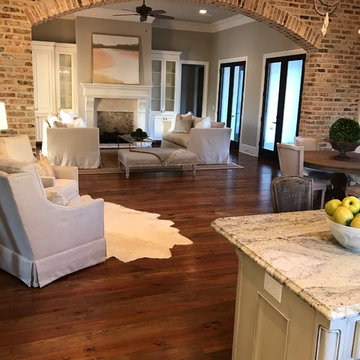
ASJ Home Staging Project:
Lineage Lake Subdivison, Flowood, Ms.
Beautiful hardwood floors and brick arch.
Open concept.
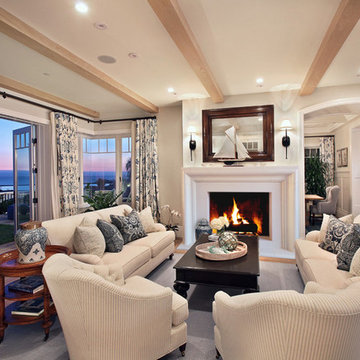
A timeless picture-frame design the Chateau fireplace mantel has elegant curves to soften its profile and lend the ideal frame for contemporary and traditional spaces alike. The profile is layered with visual interest and the soft curve towards the fire adds elegance to this classic fireplace mantel. A truly timeless style this design is inspired by Provencal interiors extending south to be featured in Rome’s Castel Sant’Angelo.
Does your project have specific requirements? Contact us if the standard dimensions do not work for your space, and we will review for the necessary adjustments.
To add grace, drama, or to meet the requirements of your fireplace unit consider a hearth to add to the design.
Colors :
-Haze
-Charcoal
-London Fog
-Chalk
-Moonlight
-Portobello
-Chocolate
-Mist
Finishes:
-Simply White
-Cloud White
-Ice White
Traditional Living Room Design Photos with a Concrete Fireplace Surround
6
