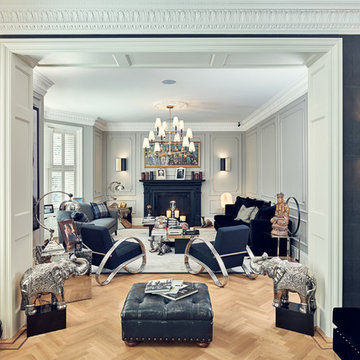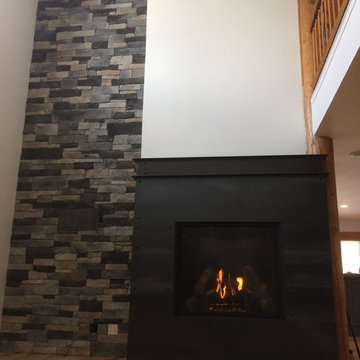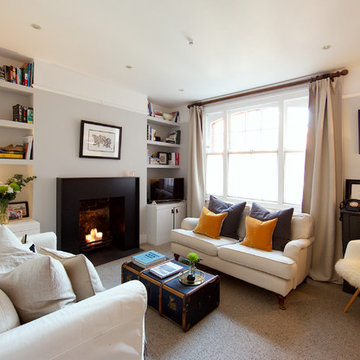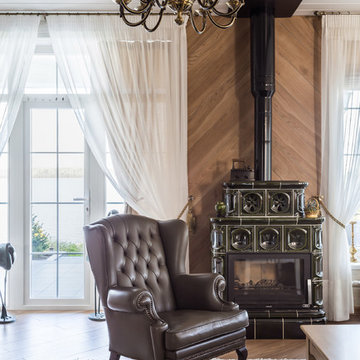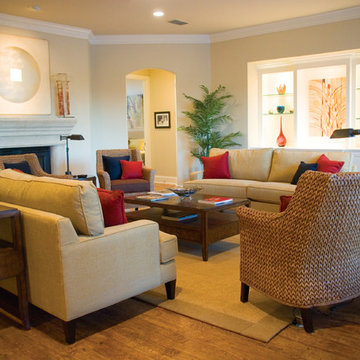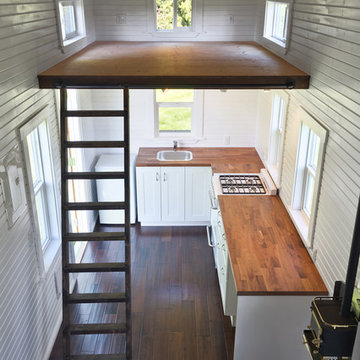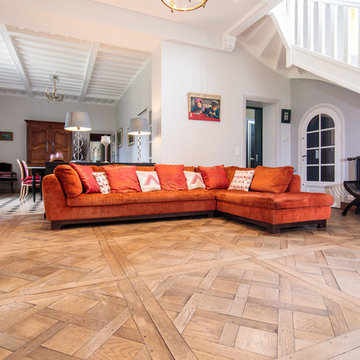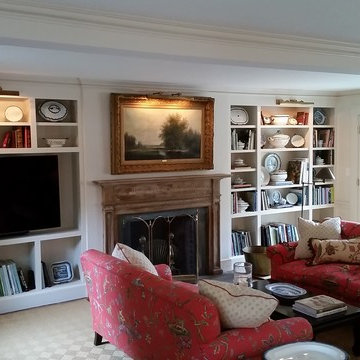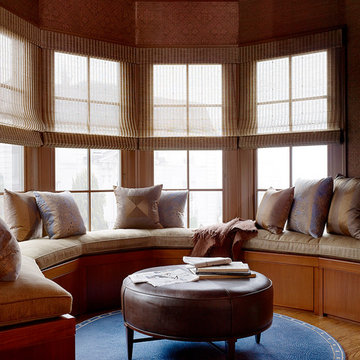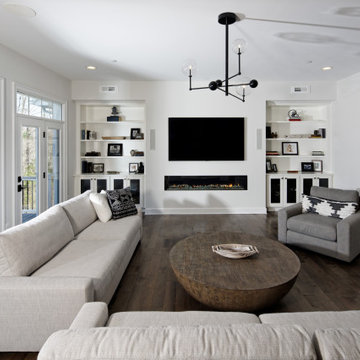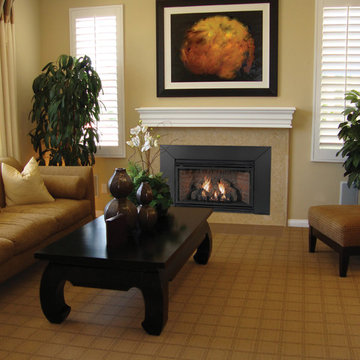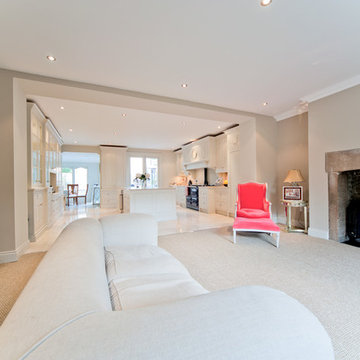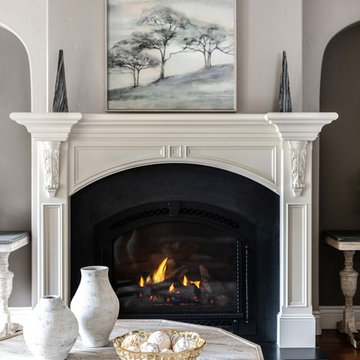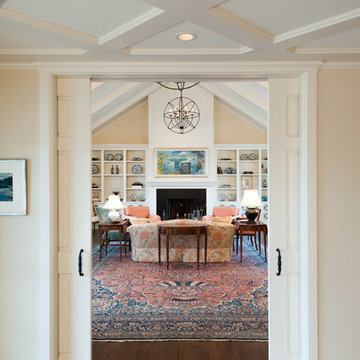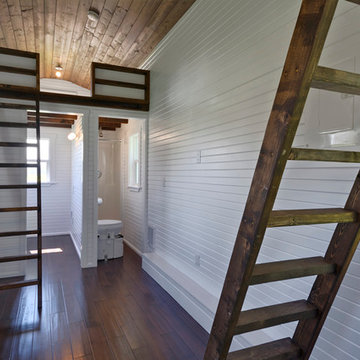Traditional Living Room Design Photos with a Metal Fireplace Surround
Refine by:
Budget
Sort by:Popular Today
141 - 160 of 975 photos
Item 1 of 3
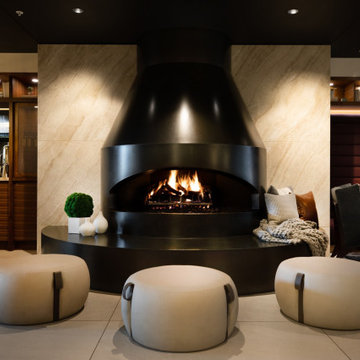
Acucraft Custom Gas Fireplace with open (no glass) oval opening and mammoth logset. Set pristinely within the lobby of Minneapolis based Elliott Park Hotel.
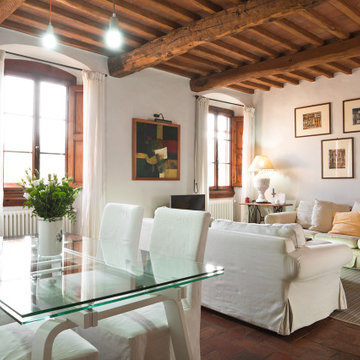
Committente: Arch. Alfredo Merolli RE/MAX Professional Firenze. Ripresa fotografica: impiego obiettivo 24mm su pieno formato; macchina su treppiedi con allineamento ortogonale dell'inquadratura; impiego luce naturale esistente con l'ausilio di luci flash e luci continue 5500°K. Post-produzione: aggiustamenti base immagine; fusione manuale di livelli con differente esposizione per produrre un'immagine ad alto intervallo dinamico ma realistica; rimozione elementi di disturbo. Obiettivo commerciale: realizzazione fotografie di complemento ad annunci su siti web agenzia immobiliare; pubblicità su social network; pubblicità a stampa (principalmente volantini e pieghevoli).
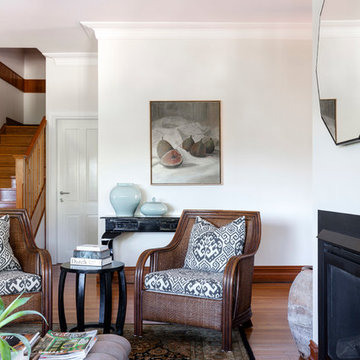
As the family of this traditional Queens Park home has grown up, the clients were looking to create separate living spaces for their teenage kids and themselves. The brief was to utilise the ground floor guest room, which was oversized, along with a rarely used family bathroom and under stair laundry, to create a luxurious master suite for the adults which included walk-in-robe and ensuite, alongside a new laundry and powder room. The reconfiguration allowed us to create a spacious powder room with storage under the stairs and laundry close by. The traditional features of the home along with the clients collection of art and antiques helped create a strong concept utilising soft colours and mixed textures which brought the finished project to life.
CREDITS:
Designer: Margo Reed
Photographer: Tom Ferguson
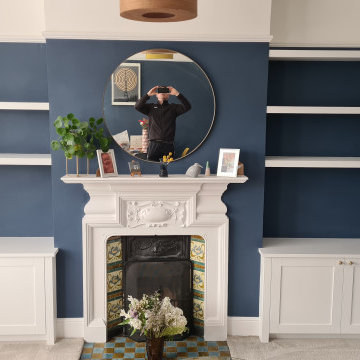
traditional style alcove units and shelves - finished in brilliant white with shaker style doors and brass handles, complimenting the spacious hague blue room
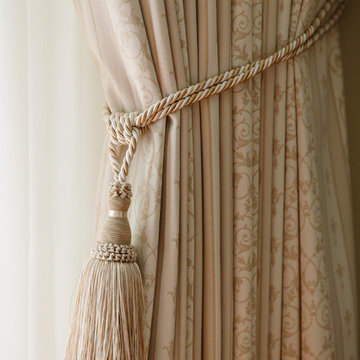
The addition of this exquisite rope and tassel tieback, to the previous window treatment image in this project, completed the statement and vision that both Louie and Antwanette envisioned for this space.
Closer examination of the fabric for the drapery reveals the subtle vertical lines which run through the pattern at intervals and provides an added subtle contrast to the fabric used in the swag and tails which while of the same pattern did not have the vertical lines added to the pattern.
Sometimes it is the little things that can make a big difference to the overall presentation and projection of personal style.
While the treatment without these subtle details and finishing touch is still beautiful, the addition of the tieback has added the 'wow' effect accenting the treatment, with a subtle nuance of added eloquence as can be seen in the next image.
Kit Haselden Photography
Traditional Living Room Design Photos with a Metal Fireplace Surround
8
