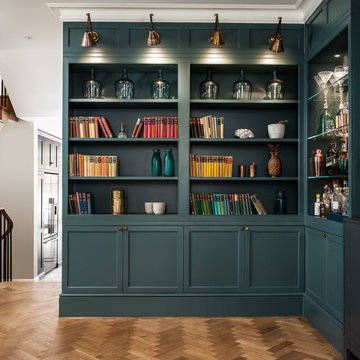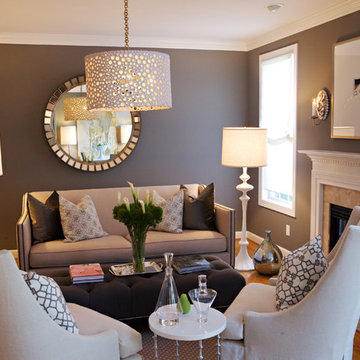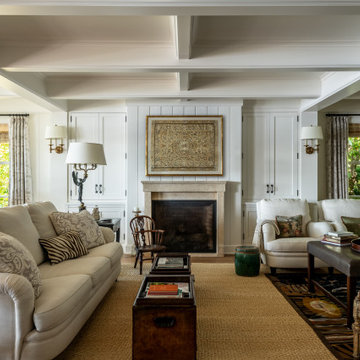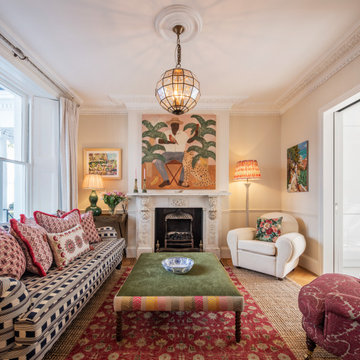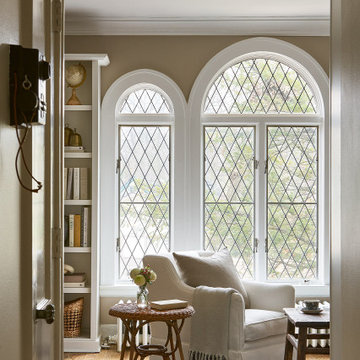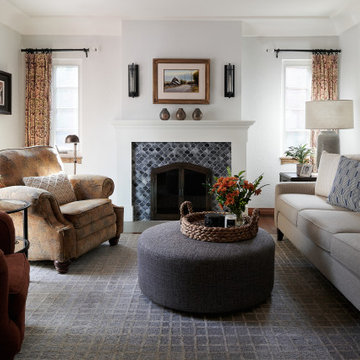Traditional Living Room Design Photos with Medium Hardwood Floors
Refine by:
Budget
Sort by:Popular Today
1 - 20 of 23,520 photos

The centerpiece of this living room is the 2 sided fireplace, shared with the Sunroom. The coffered ceilings help define the space within the Great Room concept and the neutral furniture with pops of color help give the area texture and character. The stone on the fireplace is called Blue Mountain and was over-grouted in white. The concealed fireplace rises from inside the floor to fill in the space on the left of the fireplace while in use.
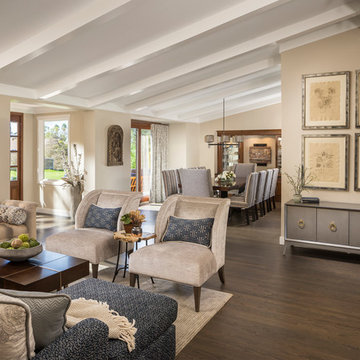
A beautiful home in the Arcadia area that needed a new fresh look with all new furnishings. The space is grounded by a large sofa with chaise in a textured navy fabric with custom pillows to add the detail and extra detail. Kravet Chairs in a soft taupe chenille not only offer comfort but a great new fresh stylish look. Additional furniture pieces were added specifically to add texture, pattern and other elements to create a custom cohesive design and look for the client.
photography by: Joshua Caldwell
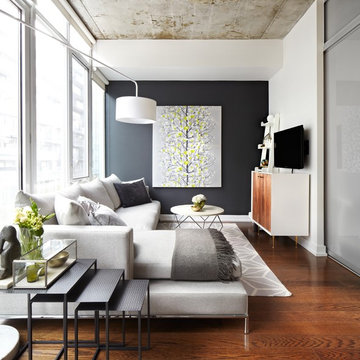
Striking art and functional tables create a modern and cozy living room.
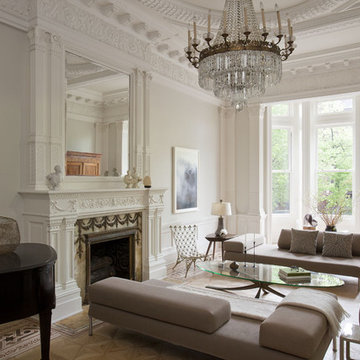
Photographer: Peter Margonelli Photography
Construction Manager: Interior Alterations Inc.
Interior Design: JP Warren Interiors

We were asked to put together designs for this beautiful Georgian mill, our client specifically asked for help with bold colour schemes and quirky accessories to style the space. We provided most of the furniture fixtures and fittings and designed the panelling and lighting elements.
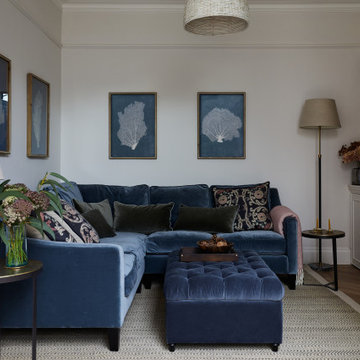
We installed panelling, a wall mounted TV, herringbone oak parquet, a velvet corner sofa & storage ottoman in the tv snug of the Balham Traditional Family Home

The great room has a two story fireplace flanked by recesssed display shelving. Everything was painted out the same color as the walls for unification and to achieve an updated interior. The oversized furnishings help to ground the space. An open loft and galley hall overlook the space from the second floor and massive windwows let in full light from the covered deck beyond.

Previously used as an office, this space had an awkwardly placed window to the left of the fireplace. By removing the window and building a bookcase to match the existing, the room feels balanced and symmetrical. Panel molding was added (by the homeowner!) and the walls were lacquered a deep navy. Bold modern green lounge chairs and a trio of crystal pendants make this cozy lounge next level. A console with upholstered ottomans keeps cocktails at the ready while adding two additional seats.
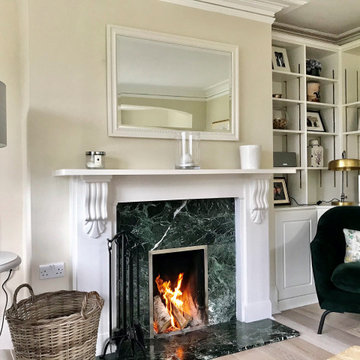
A traditional living space centred with a traditional fireplace, ornate mantel piece, a marble lintel and hearth.
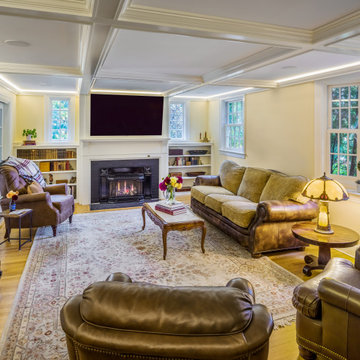
A beautiful living room with coffered ceilings and cove lighting. Photography by Aaron Usher. Styling by Site Styling. Instagram @redhousedesignbuild
Traditional Living Room Design Photos with Medium Hardwood Floors
1

