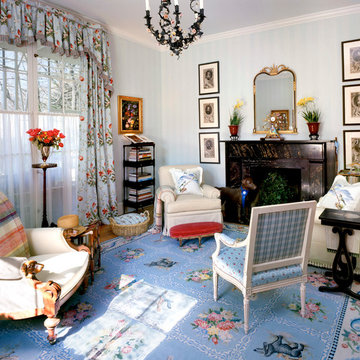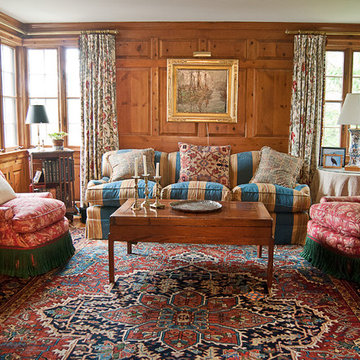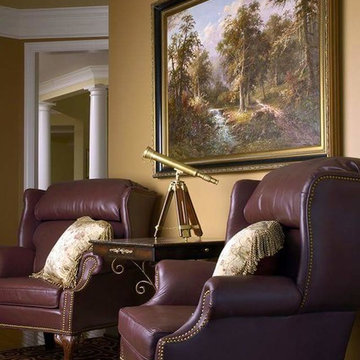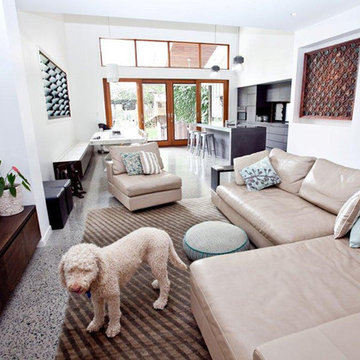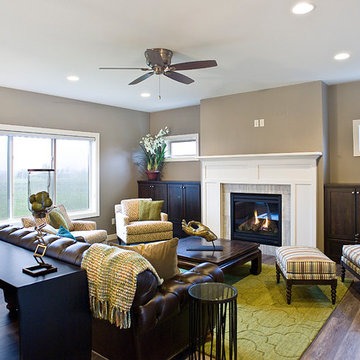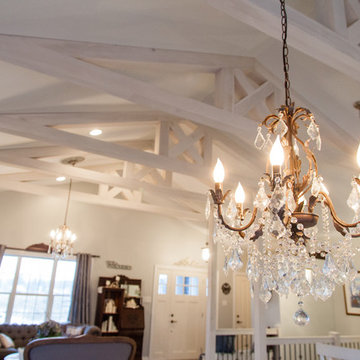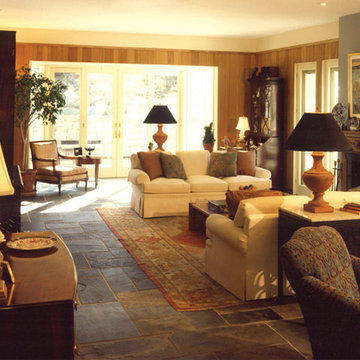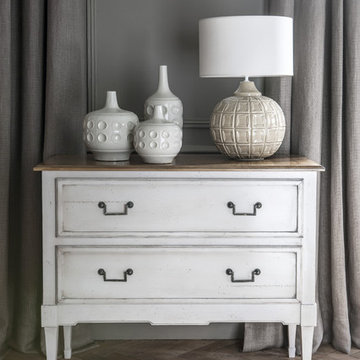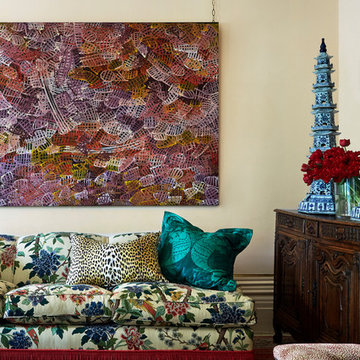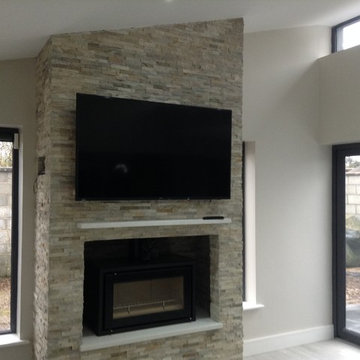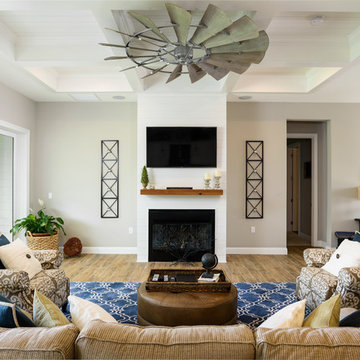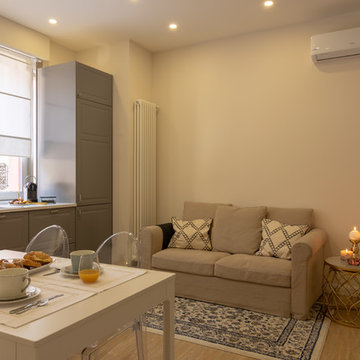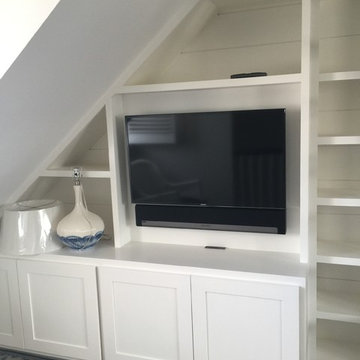Traditional Living Room Design Photos with Multi-Coloured Floor
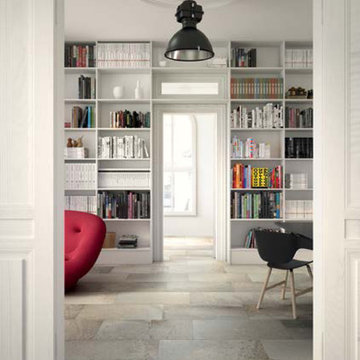
This traditional living room and library have a stone look tile called Fusion White. This material is great for indoor and ourdoor. There are many colors and styles available.
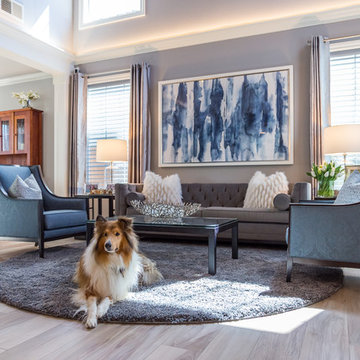
This Carmel Valley Home got the complete facelift on their home. Everything from the kitchen, living room, master bathroom, and other bathrooms of the home. The living room has beautiful porcelain floors, new paint, and a fresh new design.
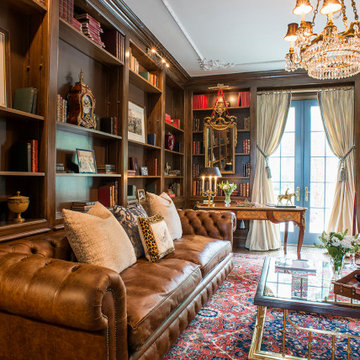
The ivory silk drapery surrounding the French doors and corner window has a custom designed trim that completes this intoxicating room.
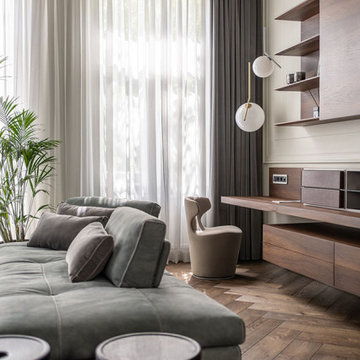
We are so proud of this luxurious classic full renovation project run Mosman, NSW. The attention to detail and superior workmanship is evident from every corner, from walls, to the floors, and even the furnishings and lighting are in perfect harmony.
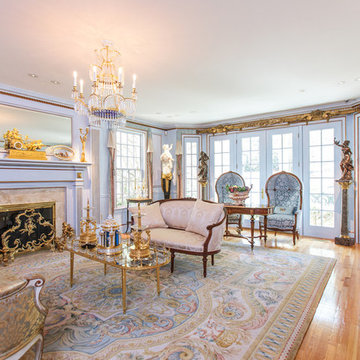
http://211westerlyroad.com/
Introducing a distinctive residence in the coveted Weston Estate's neighborhood. A striking antique mirrored fireplace wall accents the majestic family room. The European elegance of the custom millwork in the entertainment sized dining room accents the recently renovated designer kitchen. Decorative French doors overlook the tiered granite and stone terrace leading to a resort-quality pool, outdoor fireplace, wading pool and hot tub. The library's rich wood paneling, an enchanting music room and first floor bedroom guest suite complete the main floor. The grande master suite has a palatial dressing room, private office and luxurious spa-like bathroom. The mud room is equipped with a dumbwaiter for your convenience. The walk-out entertainment level includes a state-of-the-art home theatre, wine cellar and billiards room that leads to a covered terrace. A semi-circular driveway and gated grounds complete the landscape for the ultimate definition of luxurious living.
Eric Barry Photography
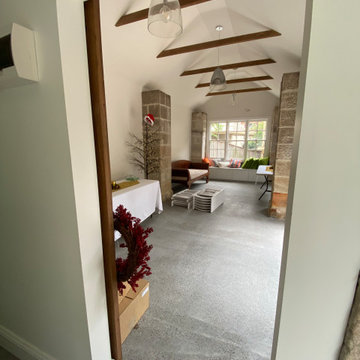
Multi functional space - for work, functions, entertaining and for guests staying over
Polished concrete floor, built in window seat with storage below, pendant lights, timber beams, vaulted ceiling, sandstone pillars, sliding barn door, exterior sliding bi fold doors, built in movie projector for movie nights and air conditioning
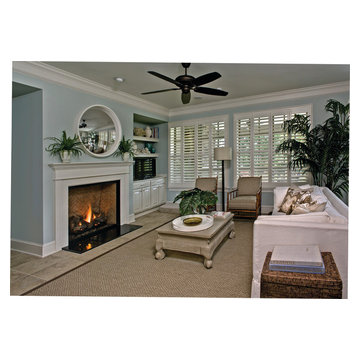
You can use your shutters in order to keep the sunlight out in varying degrees, depending upon the angle at which you set them. In fact, more light stays out with shutters than with any other window treatment option, so you can finally get the rest and relaxation you need to start the day off right.
Traditional Living Room Design Photos with Multi-Coloured Floor
6
