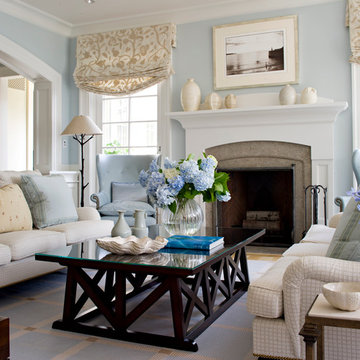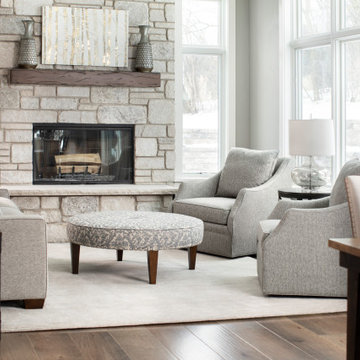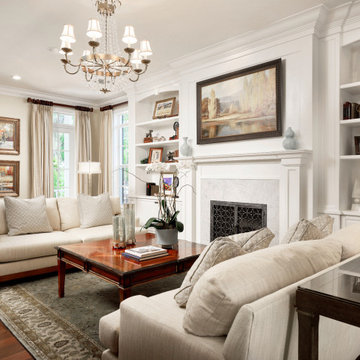Traditional Living Room Design Photos with No TV
Refine by:
Budget
Sort by:Popular Today
1 - 20 of 21,892 photos
Item 1 of 3

This ceiling was designed and detailed by dSPACE Studio. We created a custom plaster mold that was fabricated by a Chicago plaster company and installed and finished on-site.

This historic room has been brought back to life! The room was designed to capitalize on the wonderful architectural features. The signature use of French and English antiques with a captivating over mantel mirror draws the eye into this cozy space yet remains, elegant, timeless and fresh

Modern Classic Coastal Living room with an inviting seating arrangement. Classic paisley drapes with iron drapery hardware against Sherwin-Williams Lattice grey paint color SW 7654. Keep it classic - Despite being a thoroughly traditional aesthetic wing back chairs fit perfectly with modern marble table.
An Inspiration for a classic living room in San Diego with grey, beige, turquoise, blue colour combination.
Sand Kasl Imaging

This wood ceiling needed something to tone down the grain in the planks. We were able to create a wash that did exactly that.
The floors (reclaimed red oak from a pre-Civil War barn) needed to have their different colors highlighted, not homogenized. Instead of staining the floor, we used a tung oil and beeswax finish that was hand buffed.
Our clients wanted to have reclaimed wood beams in their ceiling, but could not use true old beams as they would not be sturdy enough to support the roof. We took their fresh- cut fir beams and used synthetic plasters, paints, and glazes to give them an authentic aged look.
Taken by Alise O'Brien (aliseobrienphotography.com)
Interior Designer: Emily Castle (emilycastle.com)

Designed in 1805 by renowned architect Sir John Nash, this Grade II listed former coach house in the Devon countryside, sits on a south-facing hill, with uninterrupted views to the River Dart.
Though retaining its classical appeal and proportions, the house had previously been poorly converted and needed significant repair and internal reworking to transform it into a modern and practical family home. The brief – and the challenge – was to achieve this while retaining the essence of Nash’s original design.
We had previously worked with our clients and so we had a good understanding of their needs and requirements. Together, we assessed the features that had first attracted them to the property and advised on which elements would need to be altered or rebuilt.
Preserving and repairing where appropriate, interior spaces were reconfigured and traditional details reinterpreted. Nash’s original building was based on Palladian principals, and we emphasised this further by creating axial views through the building from one side to the other and beyond to the garden.
The work was undertaken in three phases, beginning with the conversion and restoration of the existing building. This was followed by the addition of two unashamedly contemporary elements: to the west, a glazed light-filled living space with views across the garden and, echoing the symmetry of Nash’s original design, an open pergola and pool to the east.
The main staircase was repositioned and redesigned to improve flow and to sit more comfortable with the building’s muted classical aesthetic. Similarly, new panelled and arched door and window linings were designed to accord with the original arched openings of the coach house.
Photographing the property again, twenty years after our conversion, it was interesting to see how once-new additions and changes have long settled into the character of the house. Outside, the stone walls and hard landscaping we added, are softened by time and nature with mosses and ferns. Inside, hardwearing limestone floors and the crafted joinery elements, particularly the staircase, are improving with the patina of wear and time.

Photography: Dustin Halleck,
Home Builder: Middlefork Development, LLC,
Architect: Burns + Beyerl Architects
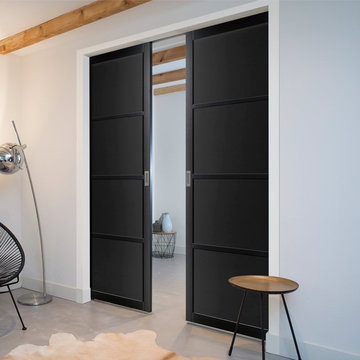
Our all new Ermetika interior double pocket door systems have a free delivery as standard, these pocket doors come with full fitting instructions and the door system allows you to slide the doors straight in to a cavity in a preformed wall aperture, the system incorporates a galvanised steel cassette section and a track set with all fittings and the door may be supplied with full decoration but no decor is included to the cassette system parts or its frame, check each door as you browse for the exact details.
See our "Dimensions PDF" for all sizes but use as a guide only.
The Ermetika pockets are available in two standard widths for a finished wall thickness of 125mm.
Email info@directdoors.com to receive a quote for any special sizes.
The idea is to build the pocket to the same thickness as the studwork - 100mm (4") - which is one the standard studwork sizes generally in use, so that you can directly continue the standard 12.5mm plasterboard over the pocket providing the finished wall thickness of 125mm (5").
Further layers of plasterboard can be added to increase the overall wall thickness, but other joinery work may be required. The inner door cavity (where the door slides in to the cassette pocket) is therefore 79mm.
A Soft Close accessories to close the doors slowly are included.
Other items such as Simultaneous Openers for pocket door pairs and flush door pulls can all be purchased separately, doors will require a routered channel to be created in the bottom of each door to accommodate the supplied track guides.
The double pocket door frame must be concealed with your own wall and architraves when installing.
Note: These are two individual doors put together as two pairs and as such we cannot guarantee a perfect colour match.
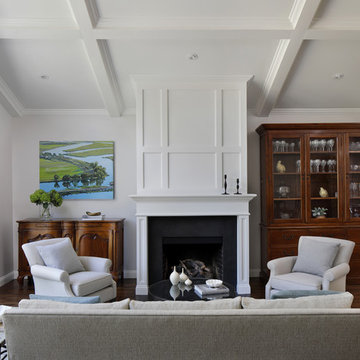
Vaulted coffered ceiling and refaced fireplace adds height and elegance to living room. Photo by Bernard Andre
Traditional Living Room Design Photos with No TV
1






