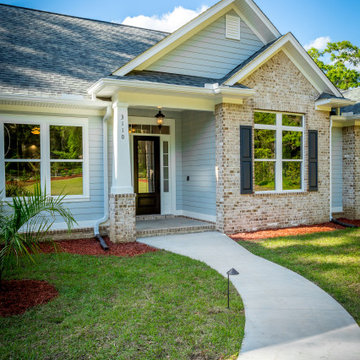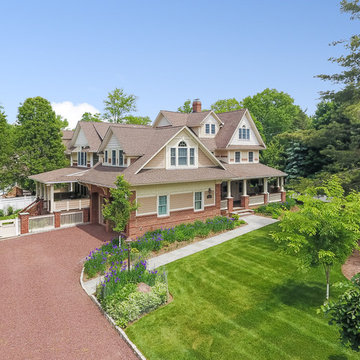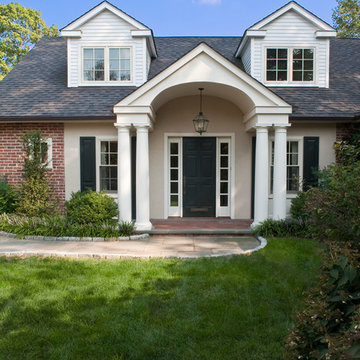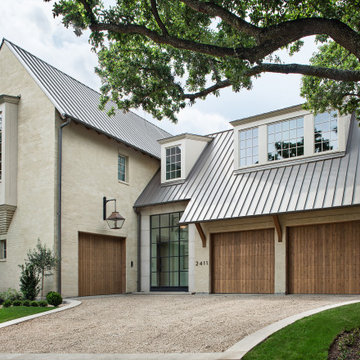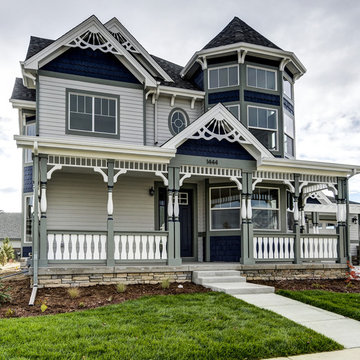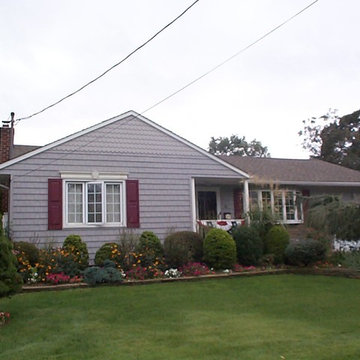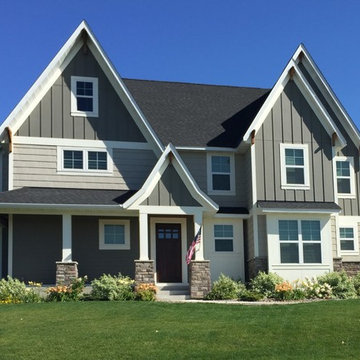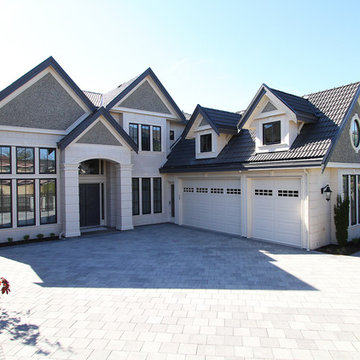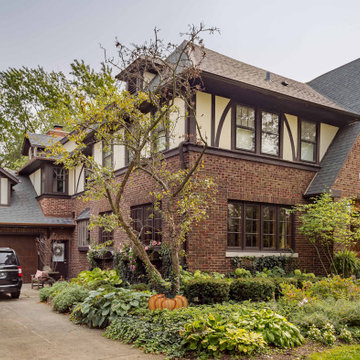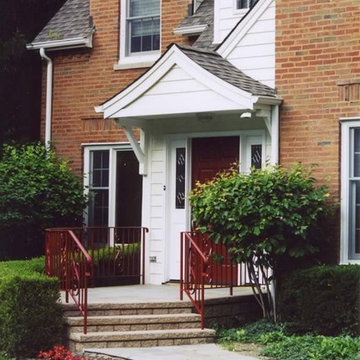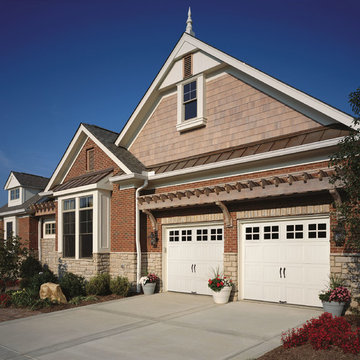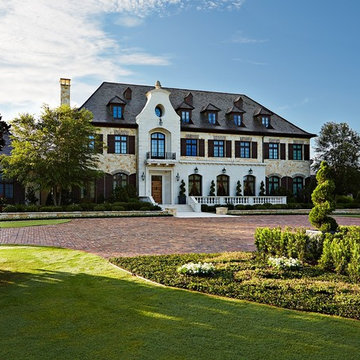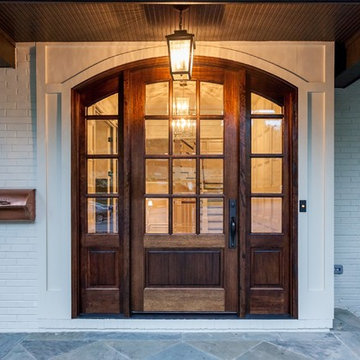Traditional Multi-Coloured Exterior Design Ideas
Refine by:
Budget
Sort by:Popular Today
1 - 20 of 3,013 photos
Item 1 of 3
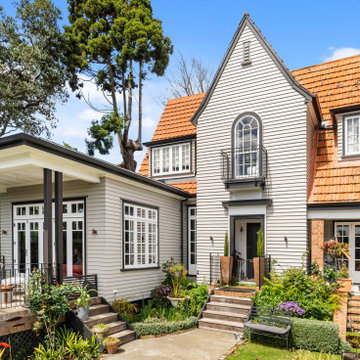
This 1930s Auckland arts and crafts home exudes ageless elegance, but it was not always so spacious. A marvelous make-over respected the home's character.

Builder: John Kraemer & Sons | Architecture: Charlie & Co. Design | Interior Design: Martha O'Hara Interiors | Landscaping: TOPO | Photography: Gaffer Photography
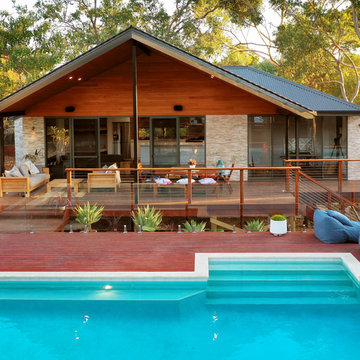
Pool Cabana and Pool Deck in Darlington, located in the Perth Hills. Timber lined eaves, feature stone and hardiflex cladding, with Merbau decking to the Cabana and the pool deck.
Photo by David Horsfield
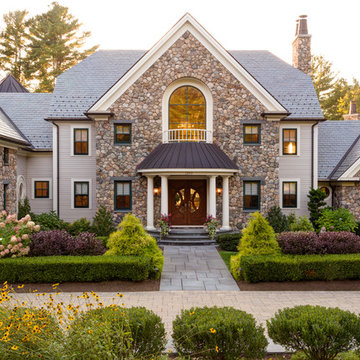
A stunning home with beautiful landscaping. The veneer is New England Fieldstone. The steps, treads and pavers are bluestone.
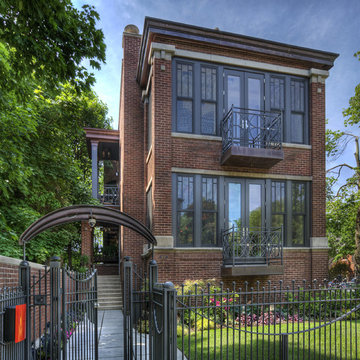
Exterior front entrance revealing emphasis on the custom entry sequence, windows and balconies. Peter Bosy Photography.
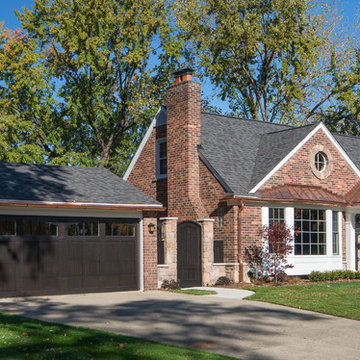
This beautiful 1940's brick bungalow was given a fresh new look with an exterior makeover that included a redesigned, covered front porch, and a new garage facade, complete with carriage garage doors.
Unique details include copper gutters and partial roof, a custom stone gate entrance to the private yard, and outdoor Coach lighting.
Photo courtesy of Kate Benjamin Photography
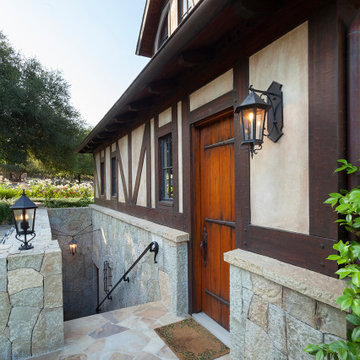
Old World European, Country Cottage. Three separate cottages make up this secluded village over looking a private lake in an old German, English, and French stone villa style. Hand scraped arched trusses, wide width random walnut plank flooring, distressed dark stained raised panel cabinetry, and hand carved moldings make these traditional farmhouse cottage buildings look like they have been here for 100s of years. Newly built of old materials, and old traditional building methods, including arched planked doors, leathered stone counter tops, stone entry, wrought iron straps, and metal beam straps. The Lake House is the first, a Tudor style cottage with a slate roof, 2 bedrooms, view filled living room open to the dining area, all overlooking the lake. The Carriage Home fills in when the kids come home to visit, and holds the garage for the whole idyllic village. This cottage features 2 bedrooms with on suite baths, a large open kitchen, and an warm, comfortable and inviting great room. All overlooking the lake. The third structure is the Wheel House, running a real wonderful old water wheel, and features a private suite upstairs, and a work space downstairs. All homes are slightly different in materials and color, including a few with old terra cotta roofing. Project Location: Ojai, California. Project designed by Maraya Interior Design. From their beautiful resort town of Ojai, they serve clients in Montecito, Hope Ranch, Malibu and Calabasas, across the tri-county area of Santa Barbara, Ventura and Los Angeles, south to Hidden Hills. Patrick Price Photo
Traditional Multi-Coloured Exterior Design Ideas
1
