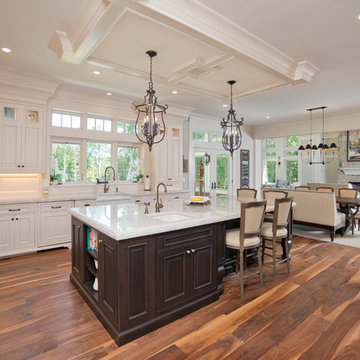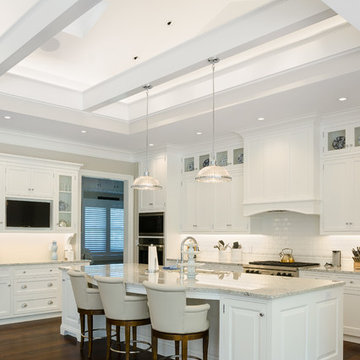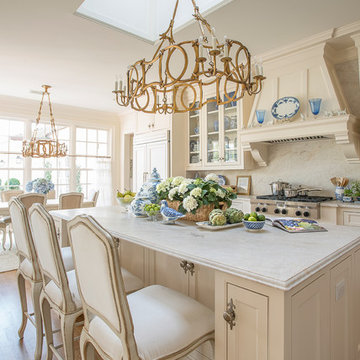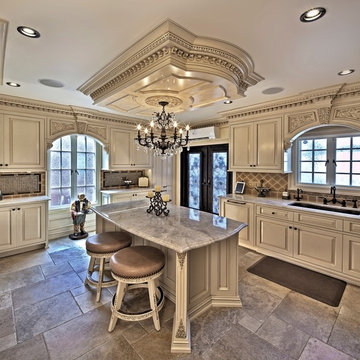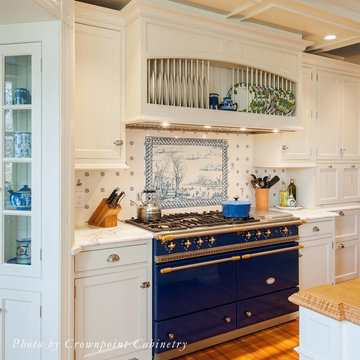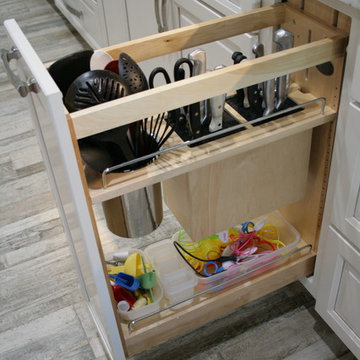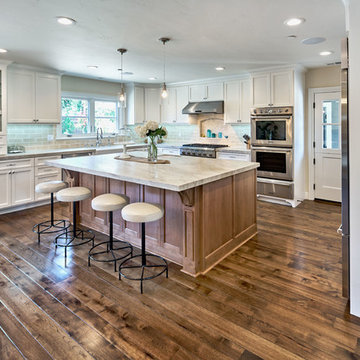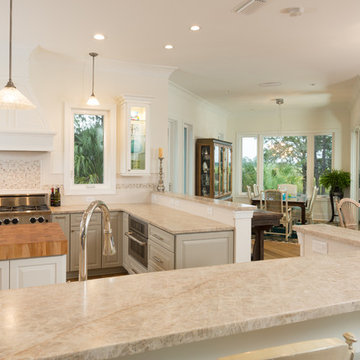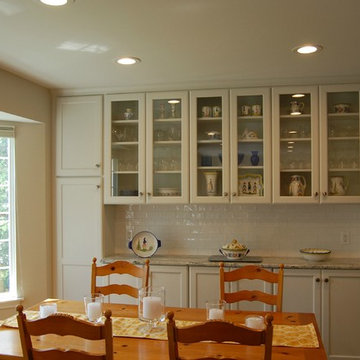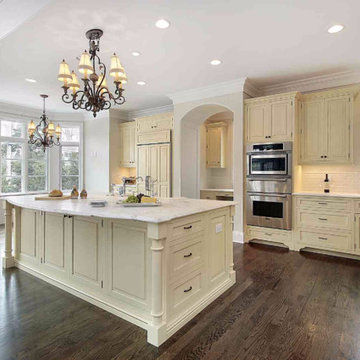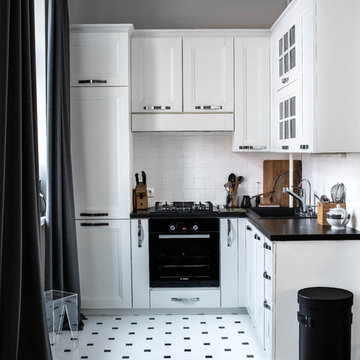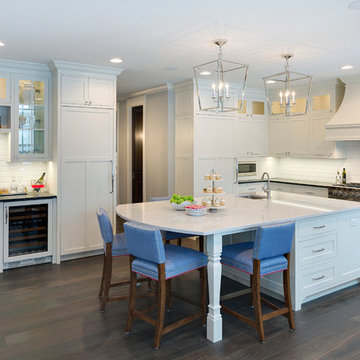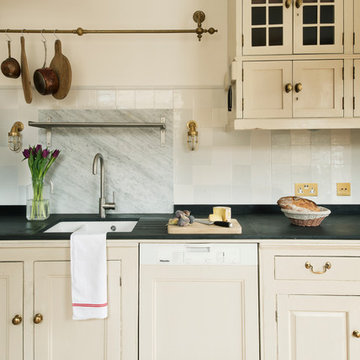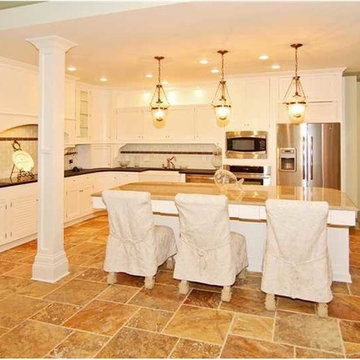Traditional Open Plan Kitchen Design Ideas
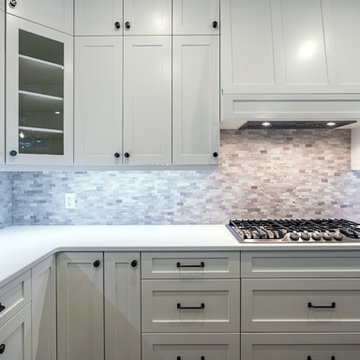
Gorgeous expansive custom kitchen with under cabinet, recessed, and pendant lighting, large island with built in open storage, stainless steel appliances, and crisp white cabinetry. Photos by Brice Ferre
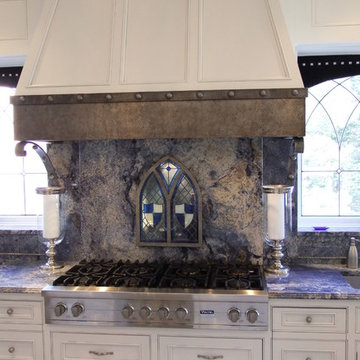
Gothic inspired built in featuring applied molding on doors and large glass display cabinets with Victorian cathedral inspired detail.
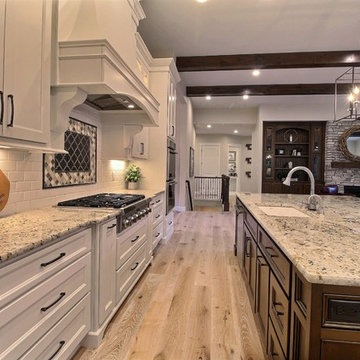
Paint by Sherwin Williams
Body Color - Wool Skein - SW 6148
Flex Suite Color - Universal Khaki - SW 6150
Downstairs Guest Suite Color - Silvermist - SW 7621
Downstairs Media Room Color - Quiver Tan - SW 6151
Exposed Beams & Banister Stain - Northwood Cabinets - Custom Truffle Stain
Gas Fireplace by Heat & Glo
Flooring & Tile by Macadam Floor & Design
Hardwood by Shaw Floors
Hardwood Product Kingston Oak in Tapestry
Carpet Products by Dream Weaver Carpet
Main Level Carpet Cosmopolitan in Iron Frost
Downstairs Carpet Santa Monica in White Orchid
Kitchen Backsplash by Z Tile & Stone
Tile Product - Textile in Ivory
Kitchen Backsplash Mosaic Accent by Glazzio Tiles
Tile Product - Versailles Series in Dusty Trail Arabesque Mosaic
Sinks by Decolav
Slab Countertops by Wall to Wall Stone Corp
Main Level Granite Product Colonial Cream
Downstairs Quartz Product True North Silver Shimmer
Windows by Milgard Windows & Doors
Window Product Style Line® Series
Window Supplier Troyco - Window & Door
Window Treatments by Budget Blinds
Lighting by Destination Lighting
Interior Design by Creative Interiors & Design
Custom Cabinetry & Storage by Northwood Cabinets
Customized & Built by Cascade West Development
Photography by ExposioHDR Portland
Original Plans by Alan Mascord Design Associates
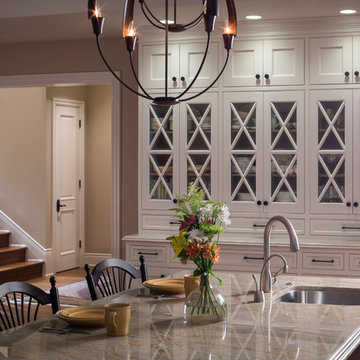
Step inside this stunning refined traditional home designed by our Lafayette studio. The luxurious interior seamlessly blends French country and classic design elements with contemporary touches, resulting in a timeless and sophisticated aesthetic. From the soft beige walls to the intricate detailing, every aspect of this home exudes elegance and warmth. The sophisticated living spaces feature inviting colors, high-end finishes, and impeccable attention to detail, making this home the perfect haven for relaxation and entertainment. Explore the photos to see how we transformed this stunning property into a true forever home.
---
Project by Douglah Designs. Their Lafayette-based design-build studio serves San Francisco's East Bay areas, including Orinda, Moraga, Walnut Creek, Danville, Alamo Oaks, Diablo, Dublin, Pleasanton, Berkeley, Oakland, and Piedmont.
For more about Douglah Designs, click here: http://douglahdesigns.com/
To learn more about this project, see here: https://douglahdesigns.com/featured-portfolio/european-charm/

This gorgeous kitchen was transformed into a warm traditional design with Starmark cherrywood cabinets featuring a tapered range hood. Showcasing Thermador stainless steel appliances and Sienna Bordeaux granite countertops, this new space is a functional kitchen designed for hosting and entertaining!
Scott Basile, Basile Photography. www.choosechi.com
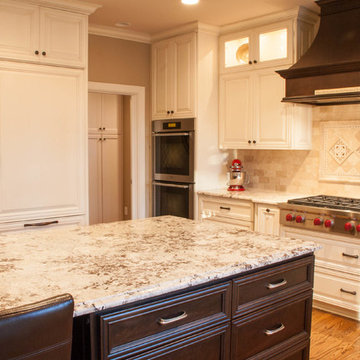
The Expresso colored cabinetry of the island is complemented with the cooktop hood.
Traditional Open Plan Kitchen Design Ideas
8
