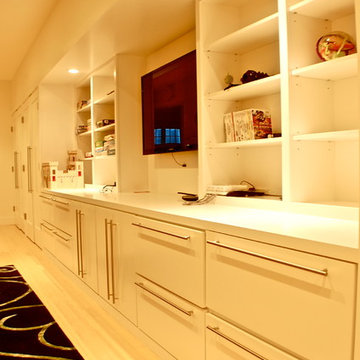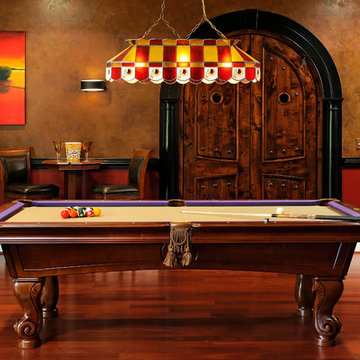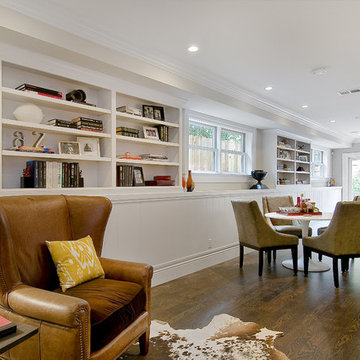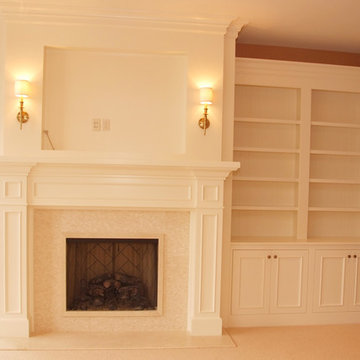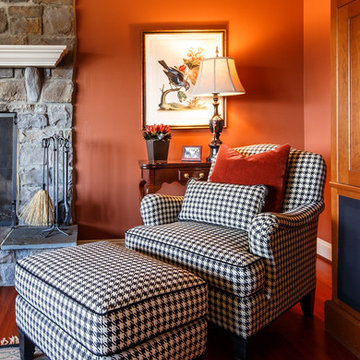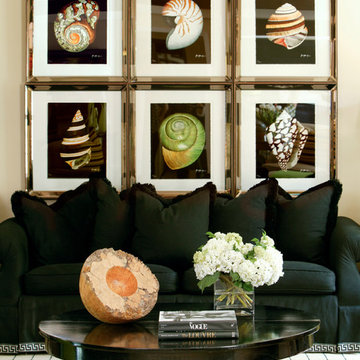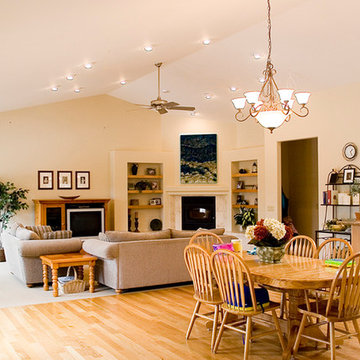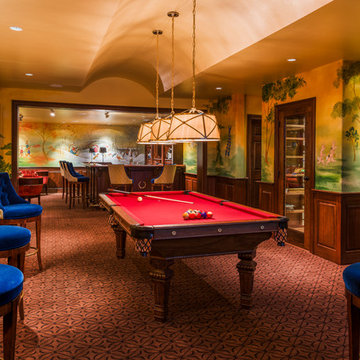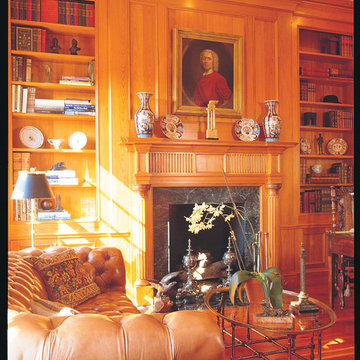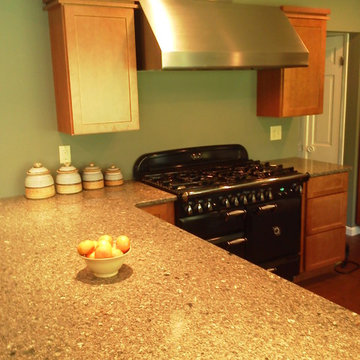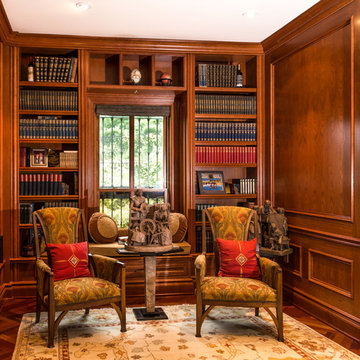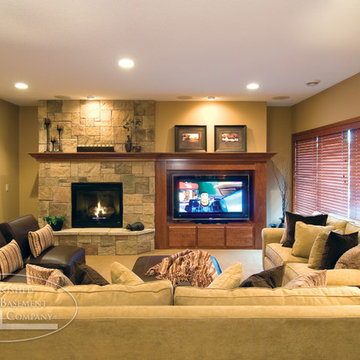Traditional Orange Family Room Design Photos
Refine by:
Budget
Sort by:Popular Today
61 - 80 of 1,475 photos
Item 1 of 3
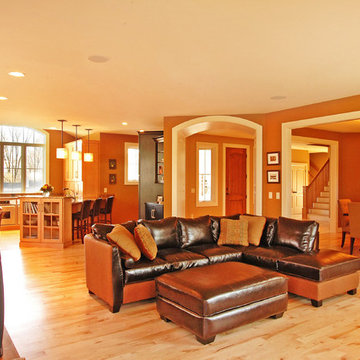
View from the family room into the kitchen, foyer, and dining room. Photo by Sally Noble
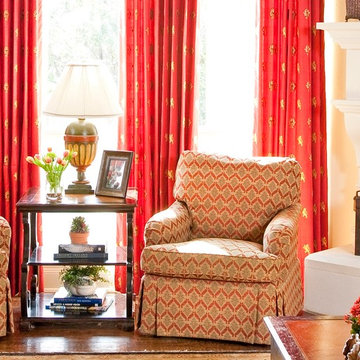
Large scale, cushy upholstery with durable woven fabric allows the family to relax together around the fire. Photos by Robert Peacock
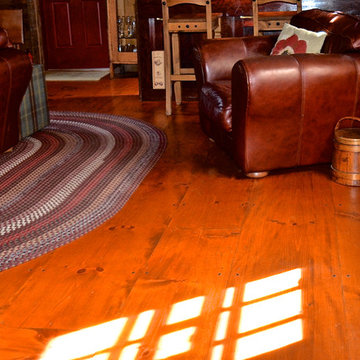
Old floors were installed around 1930 in this 1756 home. Thompson Builders replaced them with antique reproduction wide pine floors that match the originals in other parts of this carefully restored home.
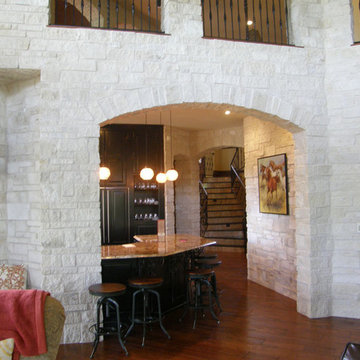
Athens thin stone veneer from the Quarry Mills gives this residential home a modern and classy look. Athens white to tan color range helps bring a uniform look to your natural stone veneer project. The rectangular shapes with squared edges and various sizes of the Athens stones make it perfect for creating random patterns in projects like accent walls and fireplace surrounds. The selection of stone size also allows for a balanced look without a repeating pattern. Smaller projects like siding for small workshops, surrounding entry or garage doors, and adding accents to mailboxes or light posts are also possible with Athens various stone sizes. Athens light tones add a natural look to any décor or architecture and become a conversation starter with guests.
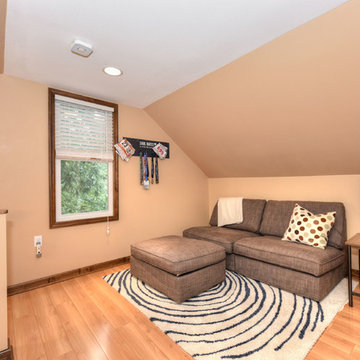
This is an attic project. The home was built in the 1920's and had a raw attic prior to the renovations. This is the family room or sitting area of the attic's master suite.
Traditional Orange Family Room Design Photos
4
