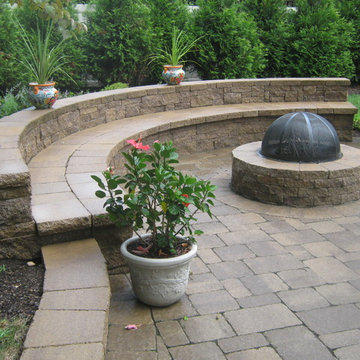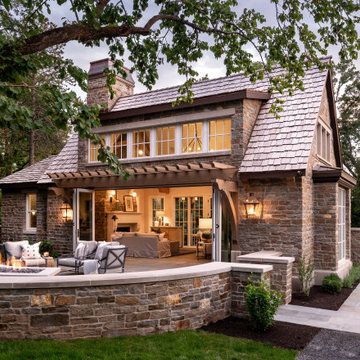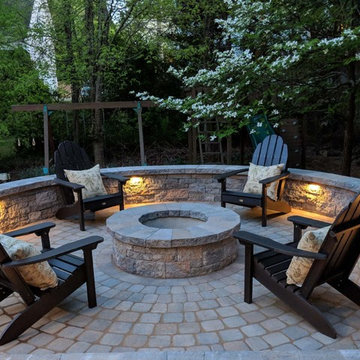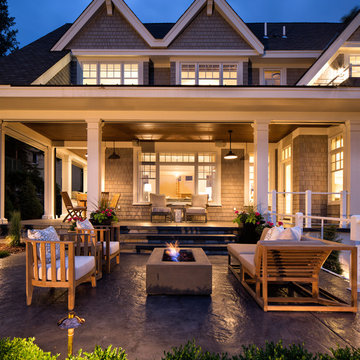Refine by:
Budget
Sort by:Popular Today
1 - 20 of 11,618 photos
Item 1 of 5

A busy Redwood City family wanted a space to enjoy their family and friends and this Napa Style outdoor living space is exactly what they had in mind.
Bernard Andre Photography
Find the right local pro for your project

A perfect addition to your outdoor living is a seating wall surrounding a firepit. Cambridge Maytrx wall, Pyzique Fire Pit, Round table Pavers. Installed by Natural Green Landsacpe & Design in Lincoln, RI
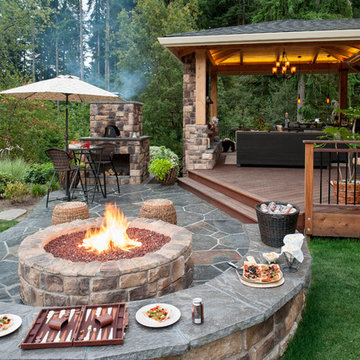
Outdoor Living Spaces, Seat Wall, Firepit, Outdoor Fireplaces, Gazebo, Covered Wood Structures, Wood Fire Oven, Pizza Over, Custom Wood Decking, Ambient Landscape Lighting, Concrete Paver Hardscape
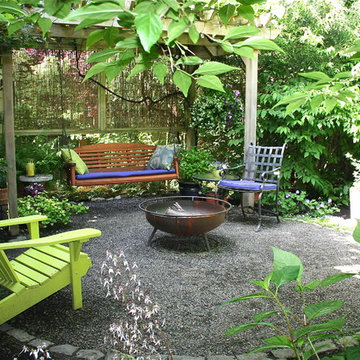
Rustic fire pit made of steel is placed within a stone circle, and set on crushed gravel. The area is backed up by a grapevine-covered trellis that holds a bench swing. A lime green painted adirondack chair and cobalt blue seating pillows add color accents.
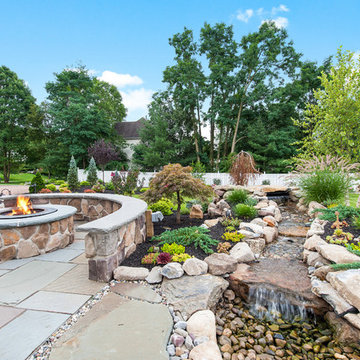
Natural Cleft Bluestone random pattern patio & walkway, LED mood lighting, landscape design & construction, masonry fire pit, seating wall and planter using cultured stone veneer, new composite deck installed wit water proofed understory, Bluestone steps, drainage installation, outdoor TV, cultured stone veneer on foundation walls of house
installation, outdoor TV, cultured stone veneer on foundation walls of house
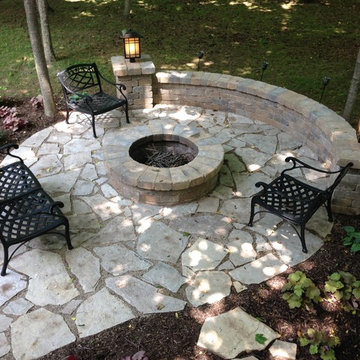
This stunning flagstone patio in Salt Lake features a gorgeous outdoor fire pit with a built in paver sitting wall for maximum seating.
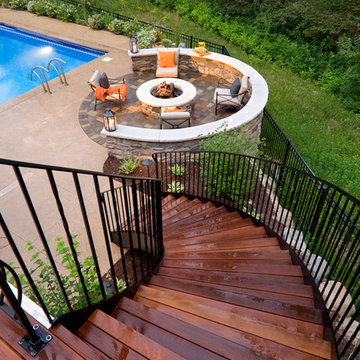
The deck steps curve to the fire pit paver patio. Take an evening dip in the pool and then relax by the fire.
Railing by Granote Ornamental iron.
http://www.wiesephoto.com/clients/
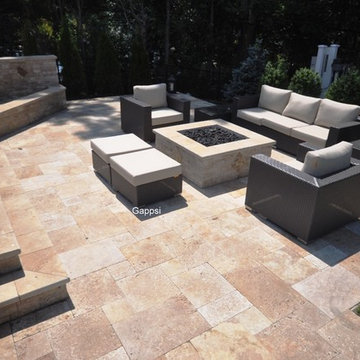
This backyard and landscaping was designed by Giuseppe Abbrancati and is located in Plainview, Nassau County NY. The challenge was to deal with a very small backyard having a deep slope in a newly constructed residential site.
The backyard was built in two levels, with a stoop and platform built by the sliding doors leading down to the patio area. The gunite swimming pool is built on one side and with a large patio on the opposite side, for the main dining table and bbq grill area. A set of wide stairs lead further down to the natural gas fire pit and a grass play area. A sheer descent water feature was built with 3 waterfalls and lighting accents were installed on steps and throughout the backyard. All patios and walls were paved and veneered with Moca travertine selected from the Gappsi showroom.
The gunite swimming pool built by Gappsi has many options and was built with the highest quality materials and equipment. Starting with 10 inch thick gunite walls and ½ inch rebar 12 on center, 2 inch PVC plumbing for high volume water flow. The overall size of the swimming pool is 20x40. In the shallow area, a sundeck and the spa were built side by side with steps leading down in to the pool shallow area and a bench in front of the spa. LED lights were also installed, along with an automation system that allows the customer to control the lights, the water feature bubbler, spa jets, and the gas heater, with his or her smartphone.
The gunite swimming pool also has a salt-chlorine generator system, an ozone system, a pressure driven Aqua clean robot pool cleaner, variable speed pumps, and an oversize cartridge filter. The finish of the pool shell consists of Pennsylvania bluestone coping for the pool and spa, and a Diamond Brite midnight blue color for the inside pool shell plaster finish. The most important feature suggested and loved by the homeowner that was installed, is the safety automated pool cover. Being in a such tight backyard, it would have been impossible to fence the pool area to keep the their children safe, without distorting the backyard layout.
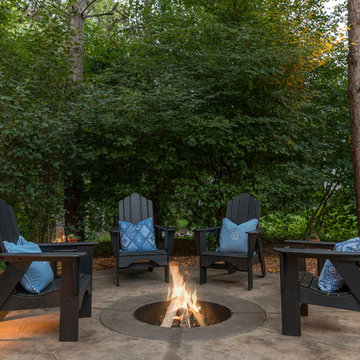
Existing mature pine trees canopy this outdoor living space. The homeowners had envisioned a space to relax with their large family and entertain by cooking and dining, cocktails or just a quiet time alone around the firepit. The large outdoor kitchen island and bar has more than ample storage space, cooking and prep areas, and dimmable pendant task lighting. The island, the dining area and the casual firepit lounge are all within conversation areas of each other. The overhead pergola creates just enough of a canopy to define the main focal point; the natural stone and Dekton finished outdoor island.
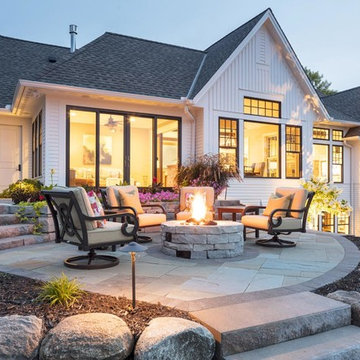
What better way to enjoy the best feature of a lake house – the lake – than spending an evening sitting around a fire? Roast marshmallows or have a heart-to-heart – the fire is the perfect setting for connecting with loved ones.
Traditional Outdoor Design Ideas
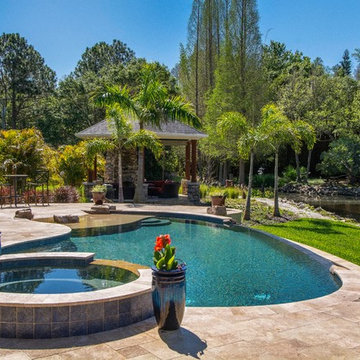
On this project, we were hired to build this home and outdoor space on the beautiful piece of property the home owners had previously purchased. To do this, we transformed the rugged lake view property into the Safety Harbor Oasis it is now. A few interesting components of this is having covered and uncovered outdoor lounging areas and a pool for further relaxation. Now our clients have a home, outdoor living spaces, and outdoor kitchen which fits their lifestyle perfectly and are proud to show off when hosting.
Photographer: Johan Roetz
1










