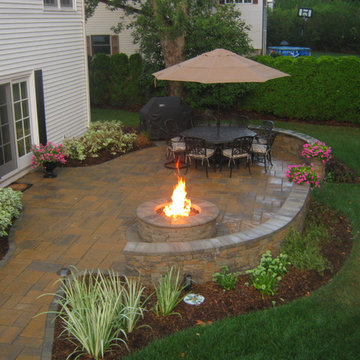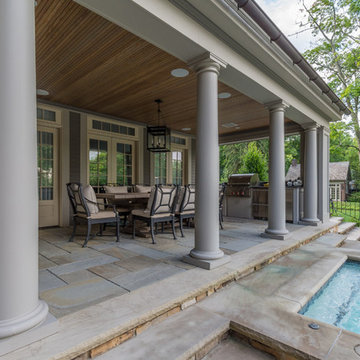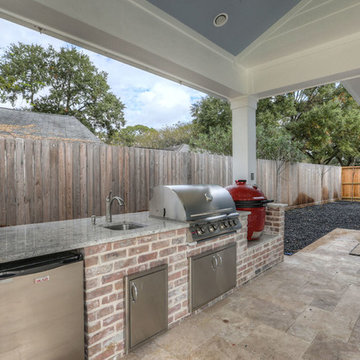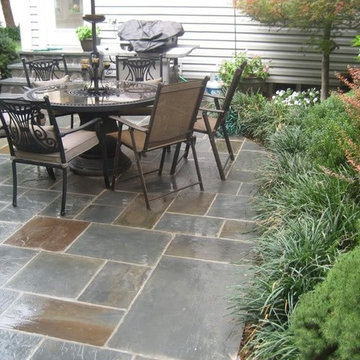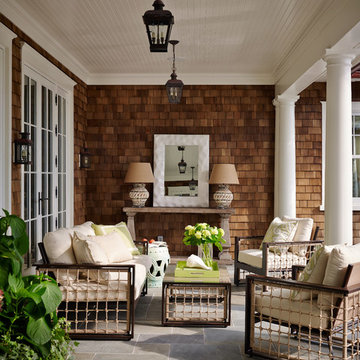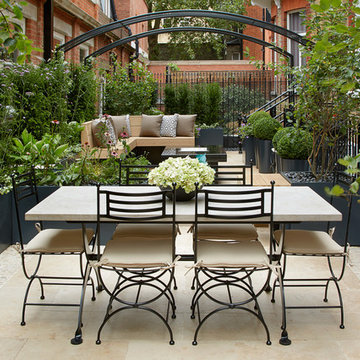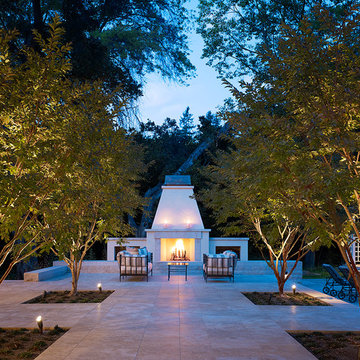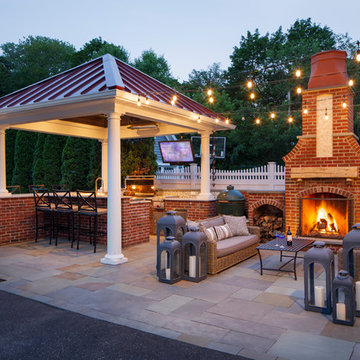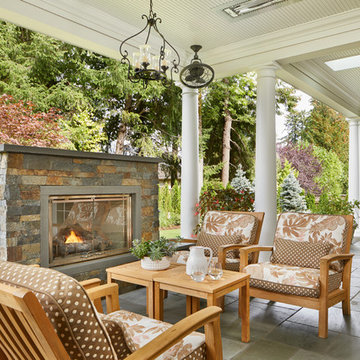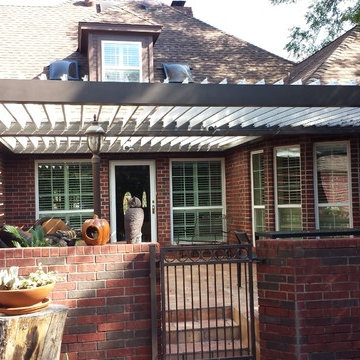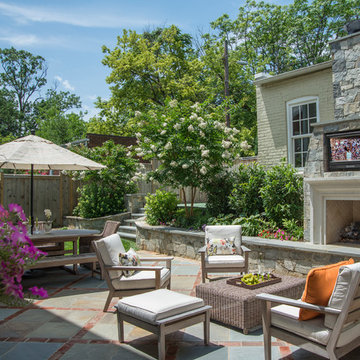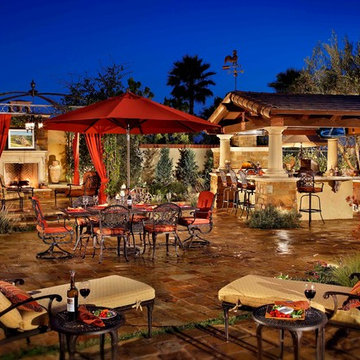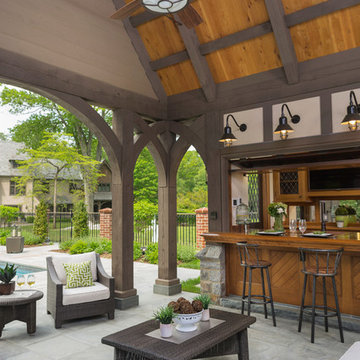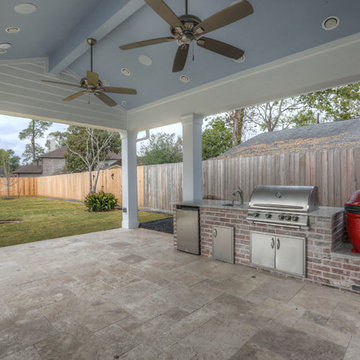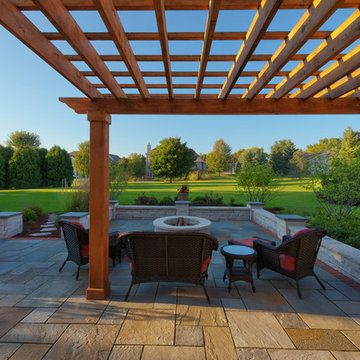Traditional Patio Design Ideas with Tile
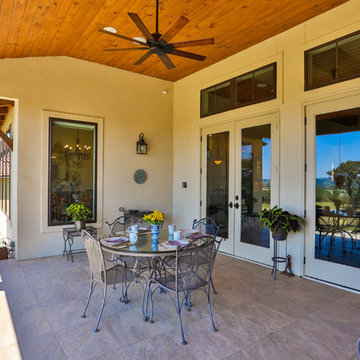
Patio in Hill Country Stone Home. Features tile floor, stained wood ceiling, breakfast area, and sierra pacific windows.
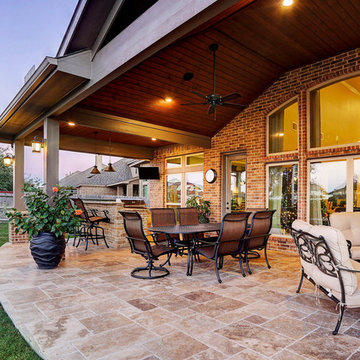
The original patio was about 274 square feet and we added 352 square feet. The total entertaining space is now over 600 square feet! The house also backs up to water so they wanted an outdoor space to spend watching the beautiful backdrop.
As we extended the roof line, the homeowners agreed that an open gable would be too open, therefore we ended up with the hip roof with an added, smaller open gable. That allows some additional natural light to come through with their high living room windows. The fireplace was placed in the corner next to the home wall rather than out on the perimeter because we didn't want to take away from the view to the back. The outdoor kitchen is situated conveniently near the back door for transferring kitchen items.
TK IMAGES
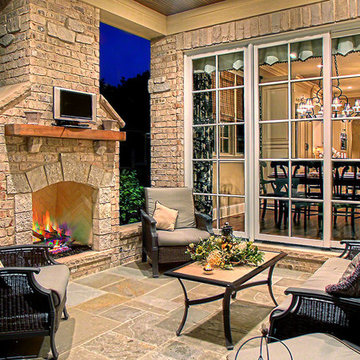
A custom home builder in Chicago's western suburbs, Summit Signature Homes, ushers in a new era of residential construction. With an eye on superb design and value, industry-leading practices and superior customer service, Summit stands alone. Custom-built homes in Clarendon Hills, Hinsdale, Western Springs, and other western suburbs.
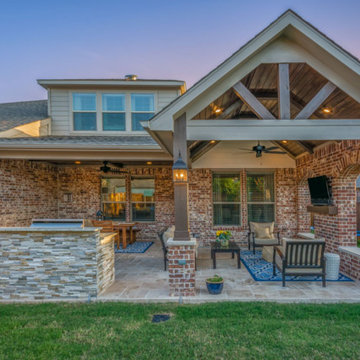
We renovated existing covered space of 225 sq ft and added on an additional 144 sq ft of covered space and 90 sq ft of uncovered kitchen space. Total sq ft of outdoor living space added is approximately 450 square feet. Flooring: Light walnut Travertine tile
Brick Accent Wall: Arched openings with matching brick
Stone: Stacked Veneered stone for kitchen
Ceiling: English ported TG ceiling with 4x6 decorative cedar beams
Kitchen: RCS propane grill
Photo Credit: Click Photography
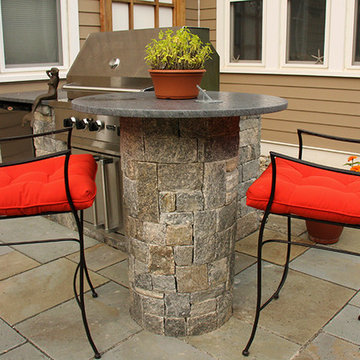
This stunning outdoor grill and dining area highlights the Quarry Mill's Ellsworth natural thin stone veneer. Ellsworth natural stone veneer is a beautifully neutral New England granite. The stone has deep rich tones with subtle natural weathering. Having been split with a hydraulic press this thin stone veneer has a rough texture. Ellsworth has predominantly grey tones with some gold and tan. The stone is castle rock style and characterized by the large rectangular pieces of stone. This style is also referred to as square-rectangular or square-rec for short. The individual pieces can range from 4″-12″ in height. The castle rock style is most commonly found on large scale exterior projects and is almost always installed with a mortar joint between the pieces of stone.
Traditional Patio Design Ideas with Tile
1
