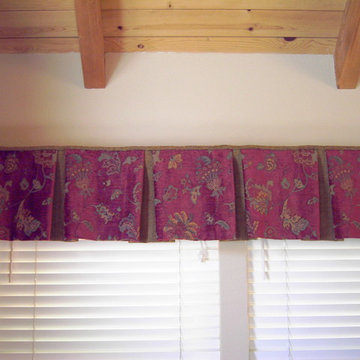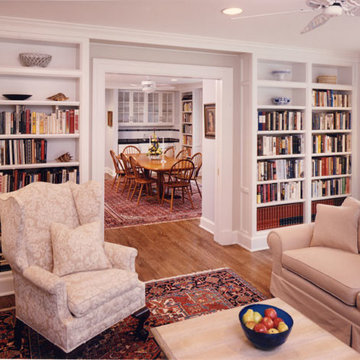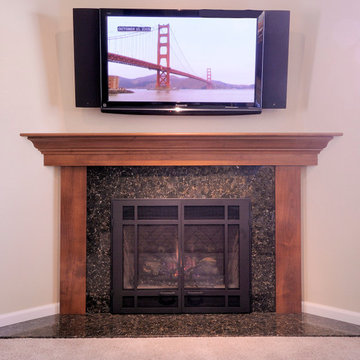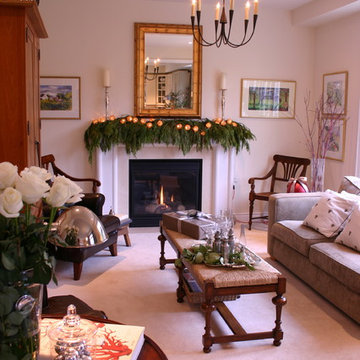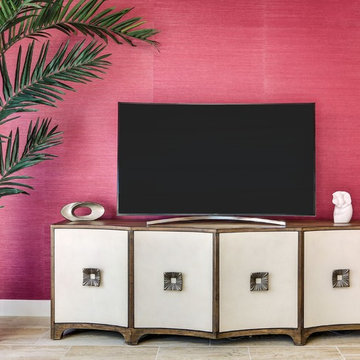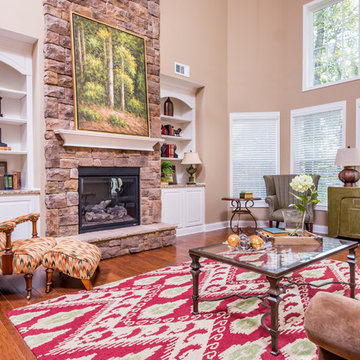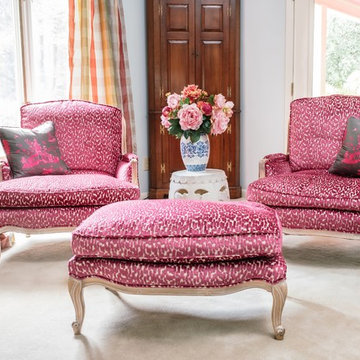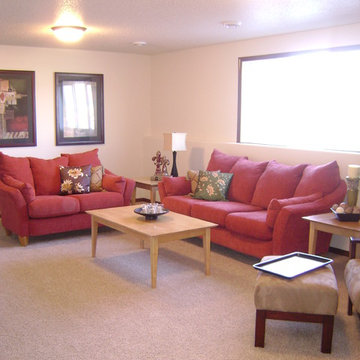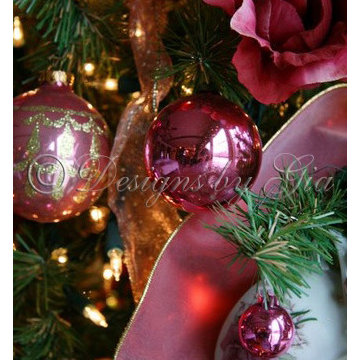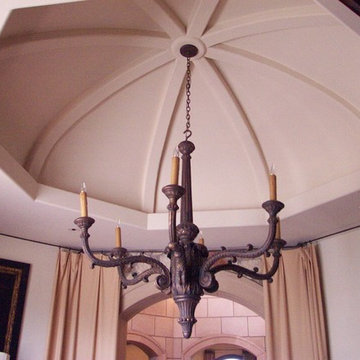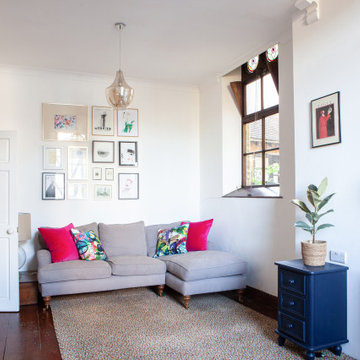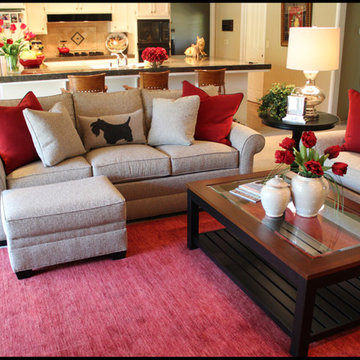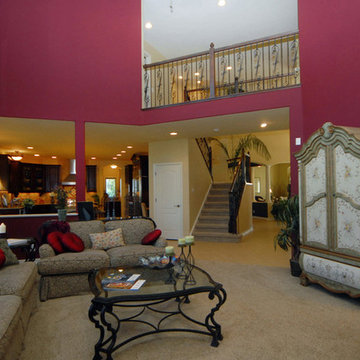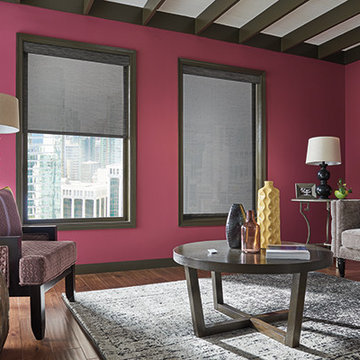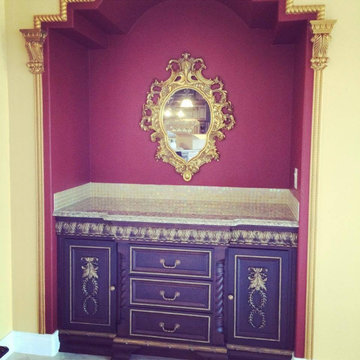Traditional Pink Family Room Design Photos
Refine by:
Budget
Sort by:Popular Today
41 - 60 of 91 photos
Item 1 of 3
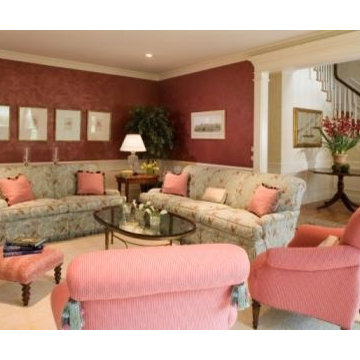
glass and gold oval coffee table. Artwork. Stark area rug. Hand made tufted silk lampshade on crystal lamp base. Scalamandre tassles on edge of upholstered chairs coordinate with all the trims in the room. Decorative pillows.
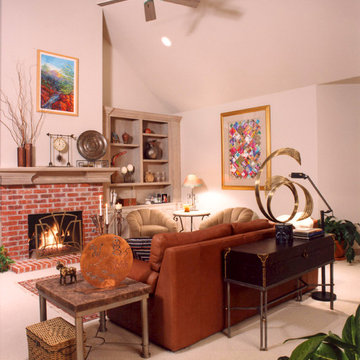
We took a turn toward a dryer climate to inspire the design for the family room. This is the everyday family hang-out space. Everyone's welcome here anytime.
Jerry Hymer Photography
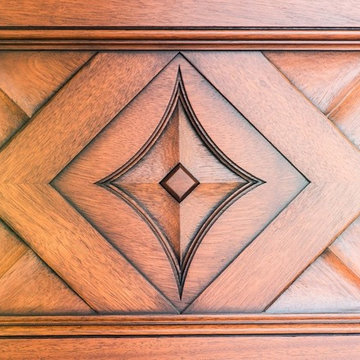
Descending the stairway into the rather formal family room the first view is of the side of the fireplace mantel. In addition to needing the make the entry into the room a bit less anticlimactic than the side of the fireplace we also needed to maintain access to functional and service elements of the fireplace. Our solution was to "paint it red". We used the house "on point square" theme and created a central panel as an aesthetic focus and used it as well for a button that opens a hidden panel immediately beneath.
Photos by Chris Nodder
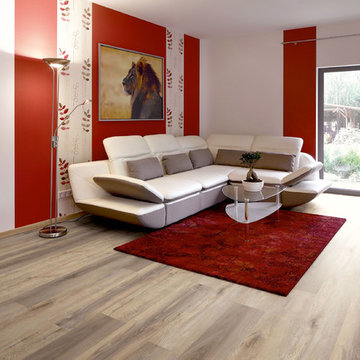
Die Designboden Kollektion floors@home von PROJECT FLOORS bietet Ihnen einen schönen, robusten und pflegeleichten Bodenbelag für Ihr Haus oder Ihre Wohnung. Unseren Vinylboden können Sie durchgehend in allen Räumen wie Wohn- und Schlafzimmer, Küche und Badezimmer verlegen. Mit über 100 verschiedenen Designs in Holz-, Stein-, Beton- und Keramik-Optik bietet PROJECT FLOORS Ihnen deutschlandweit die größte Auswahl an Designbodenbelägen an.
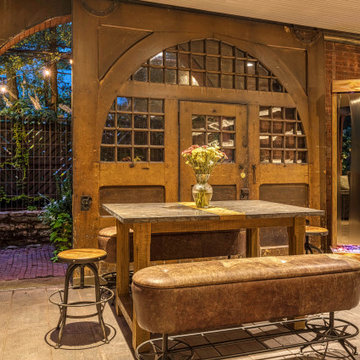
This grand and historic home renovation transformed the structure from the ground up, creating a versatile, multifunctional space. Meticulous planning and creative design brought the client's vision to life, optimizing functionality throughout.
In the grand carriage house design, massive original wooden doors seamlessly lead to the outdoor space. The well-planned layout offers various seating options, while a stone-clad fireplace stands as a striking focal point.
---
Project by Wiles Design Group. Their Cedar Rapids-based design studio serves the entire Midwest, including Iowa City, Dubuque, Davenport, and Waterloo, as well as North Missouri and St. Louis.
For more about Wiles Design Group, see here: https://wilesdesigngroup.com/
To learn more about this project, see here: https://wilesdesigngroup.com/st-louis-historic-home-renovation
Traditional Pink Family Room Design Photos
3
