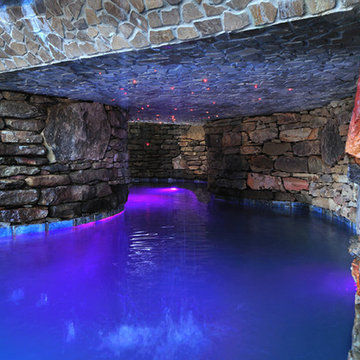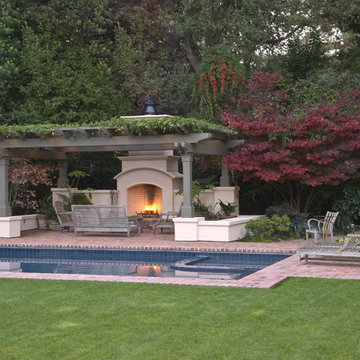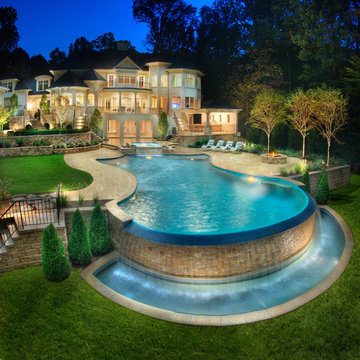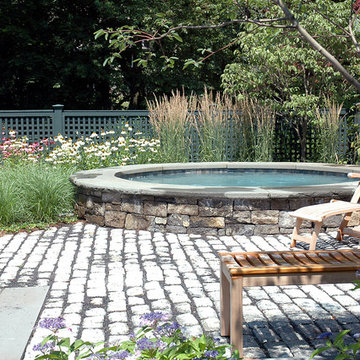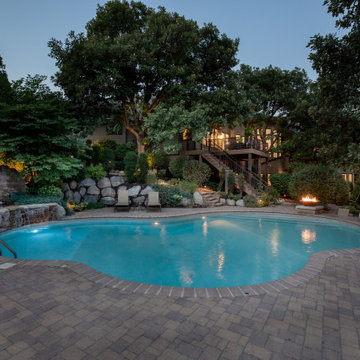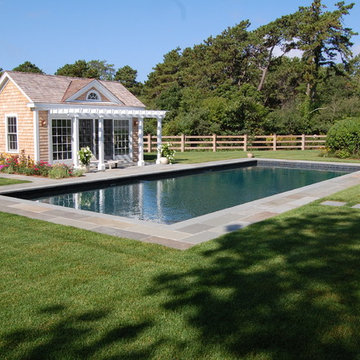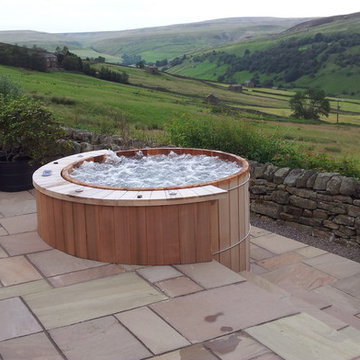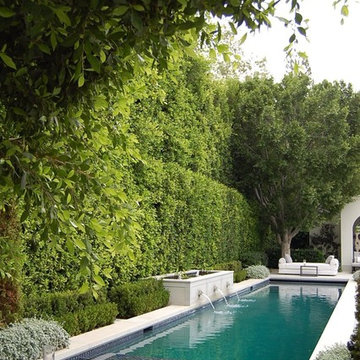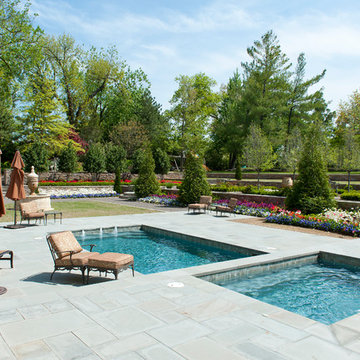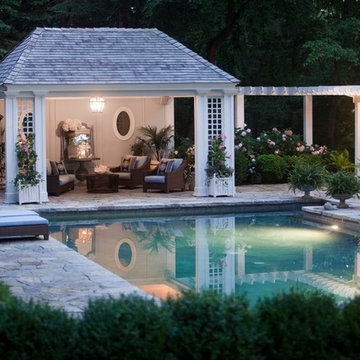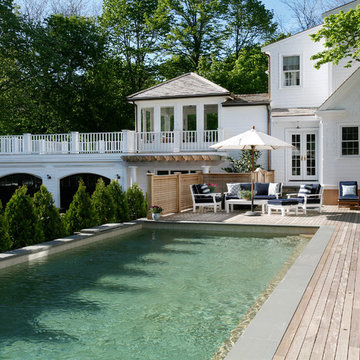Traditional Pool Design Ideas
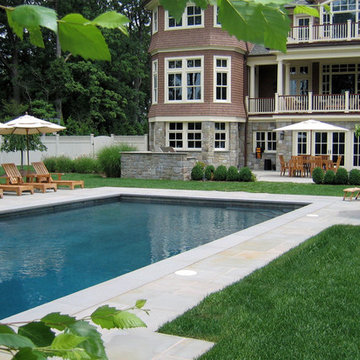
The center piece of the back yard was a rectangular swimming pool set on axis with the two rear balconies. The design included a dinning patio with a built in grill and a separate swimming pool patio. In order to connect the landscape to the house the walls were veneered with the same granite stone as the house. Lush gardens with shrub roses and hydrangea surround the swimming pool and patios.
This project is located in Bergen County and was a collaboration with CLC Landscape Design. Harmony Design Group is a Landscape Architecture Design Firm based in Westfield, New Jersey with licensing in both New Jersey and New York. For more information, call us at (908) 264-4440.
All images are provided by CLC Landscape Design.
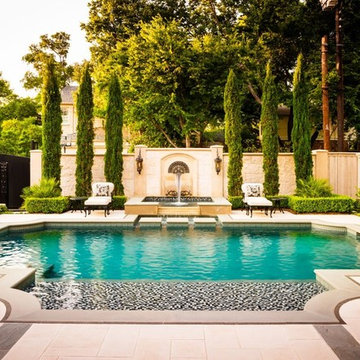
Randy Angell, Designer
The main focal point of this project is the 7' limestone and cast stone wall, with a laser cut steel sculpture, created by Randy Angell. The cast stone columns and center arch echo the architecture of the home and create the perfect backdrop for the raised spa.
Find the right local pro for your project
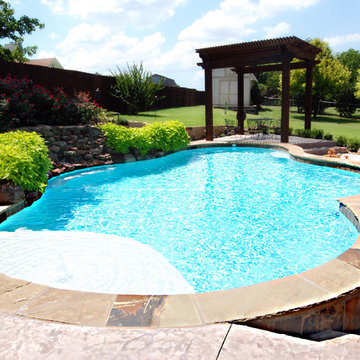
Dallas Texas custom swimming pool, raised beam, oklahoma flagstone, tanning sun ledge, freeform shape, stamped concrete deck, landscaping, outdoor dining, cedar pergola
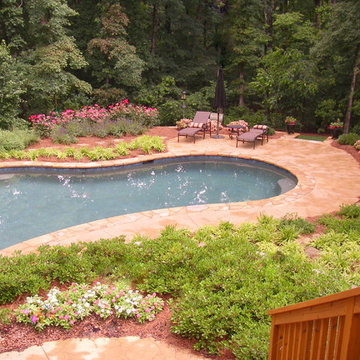
This view from upper deck shows the pool as the centerpiece of this large back yard. Due to the vastness of the yard and the towering trees, a very colorful rose and perennial garden was used to draw the viewers eye down to the pool level. In this photo you can more clearly see the colored and patterned pool deck as well as the flagstone coping. The lounge chair area was carefully sited to catch the most sun for tanning. The steps to the immediate right of steps lead down to a play lawn and native woodland.
Photographer: Danna Cain, Home & Garden Design, Inc.
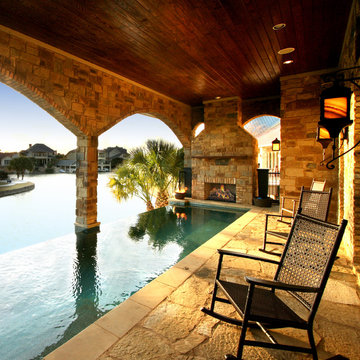
This lakeside home in Horseshoe Bay was built as a retreat for the Houston family. They desired to have the pool cascade into the lake below, requiring it to be built on the second story of the home. This home was the recipient of the Texas Star Award for Best Outdoor Living Area.
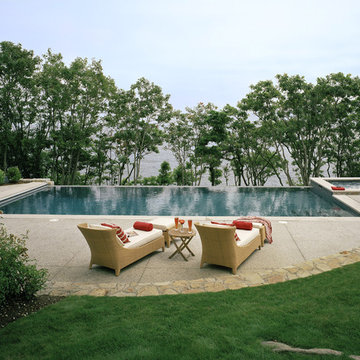
Built on the former site of a casino, this residence reflects the client's desire to have a home that is welcoming to family members and friends while complementing the historic site on which it is located. This home is formal and stately, with classic American detailing outside and in.
Photo Credit: Dan Walsh
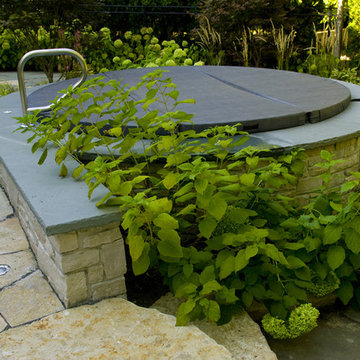
Designed by: Marco Romani, RLA. Landscape Architect
--
Construction /craftsmanship by: www.thearrowshop.com
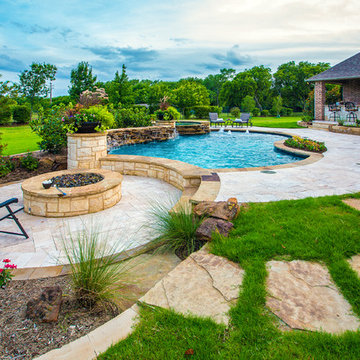
AquaTerra Outdoors transformed the entire environment at this country side estate from a blank slate to a luxurious destination for outdoor living, playing and relaxing. Features of this project include all new pool, spa, fire feature, outdoor kitchen, travertine paver decks and patios, and landscaping.
Photo Credit: Daniel Driensky
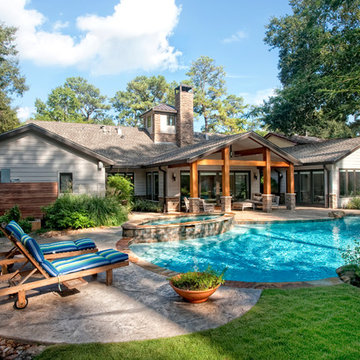
Backyard and pool
The clients were skeptical about whether they should sell and build new or work with what they had. After reviewing our conceptual ideas for what their home could be, the remodel took on a life of it's own. A project that began as a kitchen remodel spread from room to room through the entire house. The end product is a bit of paradise.
Juliana Franco Photography
Traditional Pool Design Ideas
8
