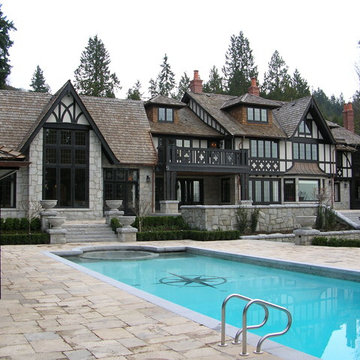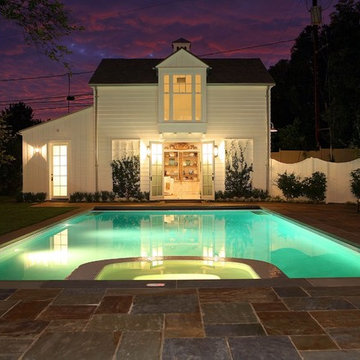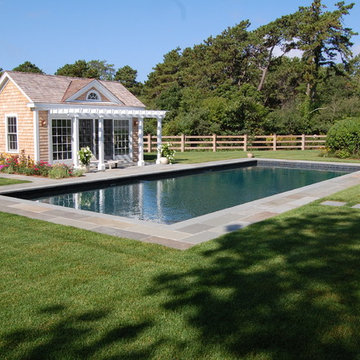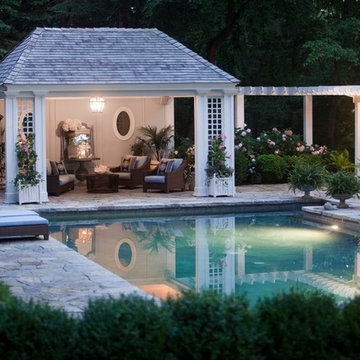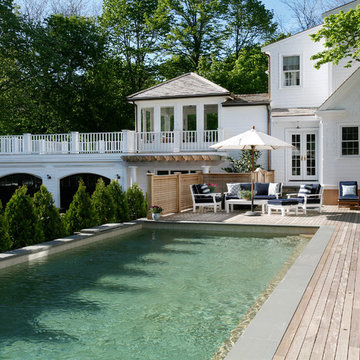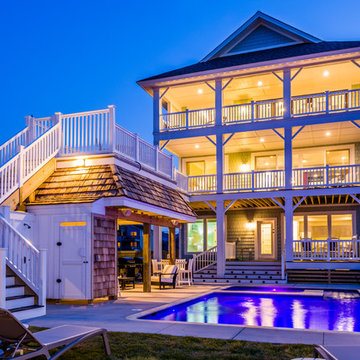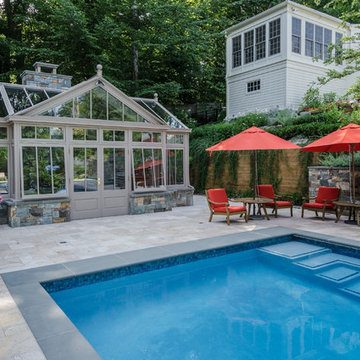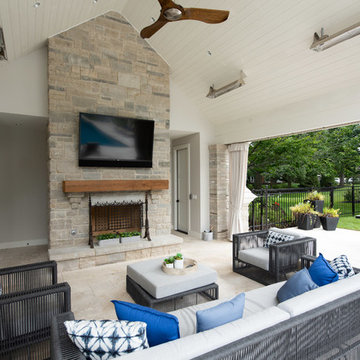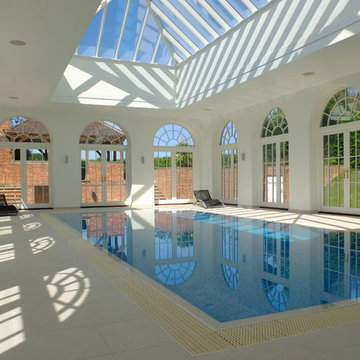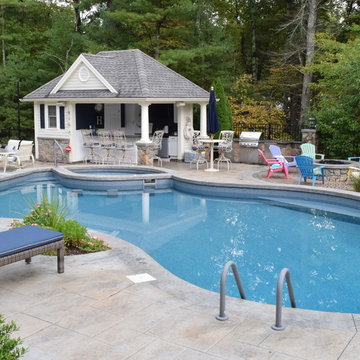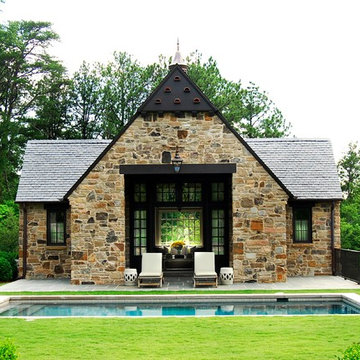Traditional Pool Design Ideas with a Pool House
Refine by:
Budget
Sort by:Popular Today
21 - 40 of 2,401 photos
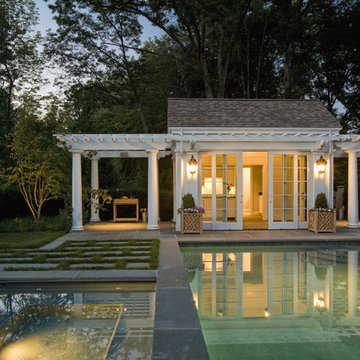
Careful attention to lighting design gives the client the opportunity to enjoy their property into the evening.
Photo by Peter Vanderwarker Photographer http://www.vanderwarker.com/
Photo by Peter Vanderwarker Photographer http://www.vanderwarker.com/
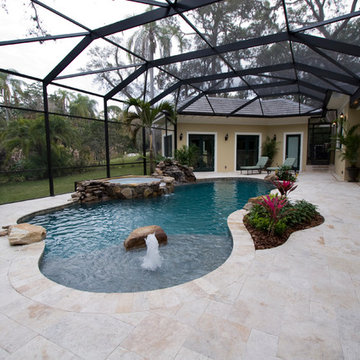
Located in one of Belleair's most exclusive gated neighborhoods, this spectacular sprawling estate was completely renovated and remodeled from top to bottom with no detail overlooked. With over 6000 feet the home still needed an addition to accommodate an exercise room and pool bath. The large patio with the pool and spa was also added to make the home inviting and deluxe.
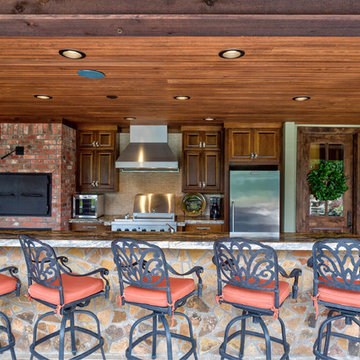
Pool house with rock bar, island and fireplace. Brick smoker and custom cabinetry. Brick privacy wall.
Photo Credits: Epic Foto Group
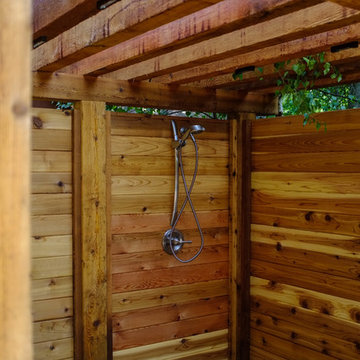
DEBRIERE RESIDENCE
Location: Kalamazoo, MI
Scope: Design & Installation
Features: L-Shaped Pool | Paver Pool Deck with Accent Border | Oversized Steps | Mosaic Glass Tile | Oversized Steps | Diving Board | Pebble Finish | Custom Cedar Fence | Integrated Cedar Outdoor Shower and Changing Room with Barn Door
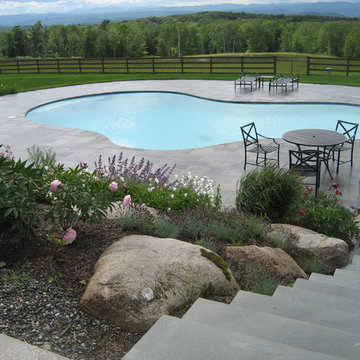
Landshapes offers the exclusive line of San Juan fiberglass pools and spas. As a San Juan regional dealer, we can provide our customers with the highest quality fiberglass pools and spas available on the market. These pools are so strong that you can actually freeze them and turn them into ice skating rinks. Most pool installations are completed in under a week. We can also design your pool equipment so that you have a maintenance free pool. By adding a salt water chlorinator, a UV light, and an Intelchem monitoring system you will never have to add chlorine or chemicals to keep your pool water clean.
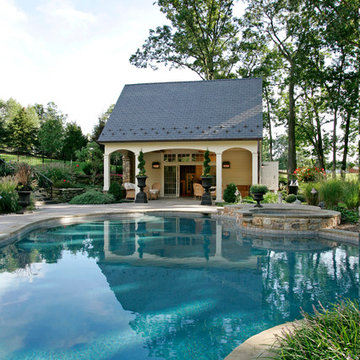
Pool cabana built by Trueblood . Exterior architecture by R. A. Hoffman, landscape design by Landscape Design Group. [photo: Tom Grimes]
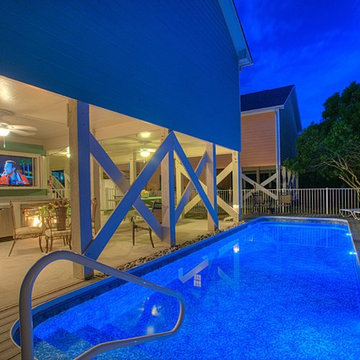
Pool built within tight parameters at the beach. The under house was used as an outdoor kitchen / entertainment area with the storage room as a pantry and kitchen. This is a vinyl lined pool that helped save on cost. There is special engineering involved with the location of the pool being close to the house pilings . The pool is located within 1" of the allowed footprint. Custom steps and bench seat are made as an integral part of pool. Pool has color LED lighting and salt resistant handrail.
Cameron Purser, Creative Web
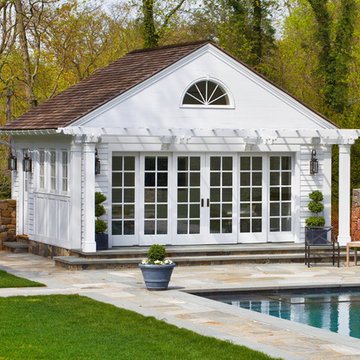
The Pool House was completed in 2008 and contains an intimate sitting area with a facade of glass doors designed to be hidden away, a private bath, bar and space for pool storage.
Photography Barry A. Hyman.
Contractor Larry Larkin Builder
Traditional Pool Design Ideas with a Pool House
2
