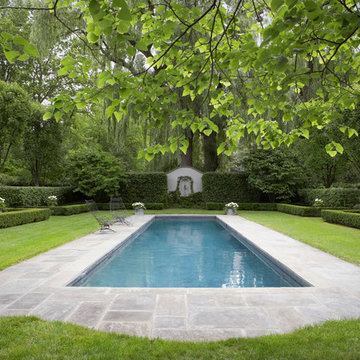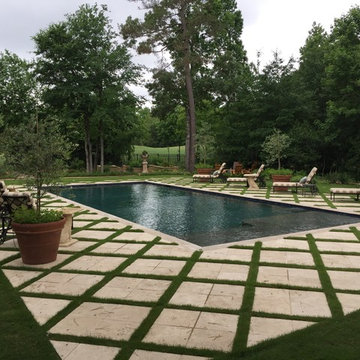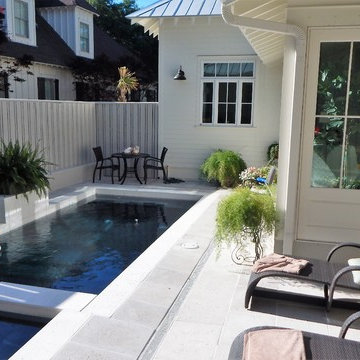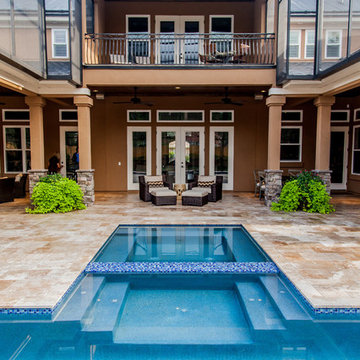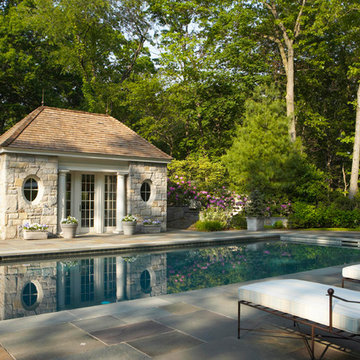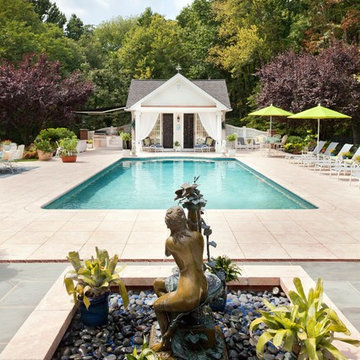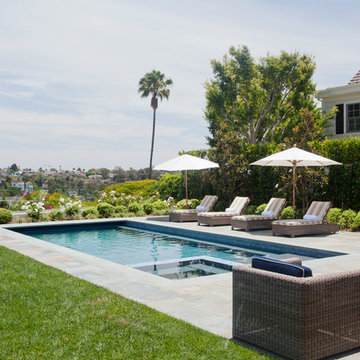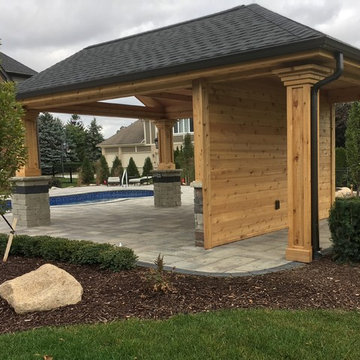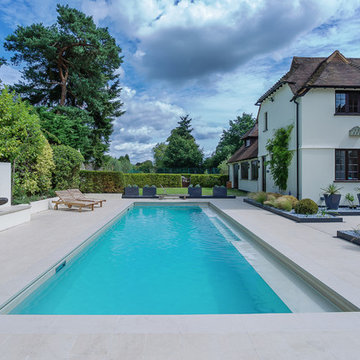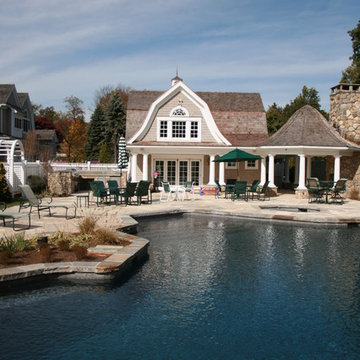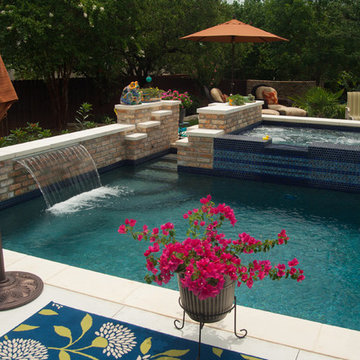Traditional Pool Design Ideas with Tile
Refine by:
Budget
Sort by:Popular Today
1 - 20 of 1,151 photos
Item 1 of 3
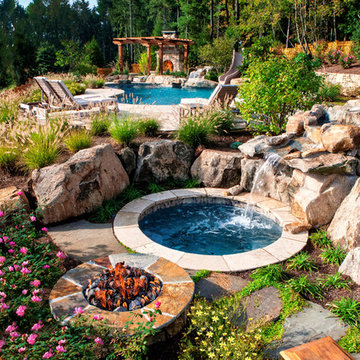
This well planned landscape detail provides complete privacy for the spa and fire pit.
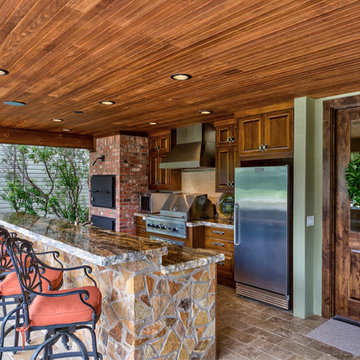
Pool house with rock bar, island and fireplace. Brick smoker and custom cabinetry. Brick privacy wall.
Photo Credits: Epic Foto Group

New construction on the Connecticut River in New England featuring custom in ground infinity pool and hot tub located en centre. Pool is flanked by newly constructed pool house featuring sliding glass doors and custom built in interior.
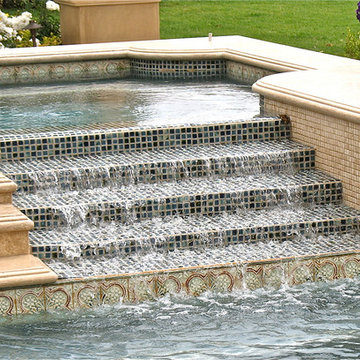
[Encore Mosaic Pool & Waterline]
Escape to a luxurious retreat that is right in your backyard with beautiful tile from Ceramic Tile Design.
CTD is a family owned business with a showroom and warehouse in both San Rafael and San Francisco.
Our showrooms are staffed with talented teams of Design Consultants. Whether you already know exactly what you want or have no knowledge of what's possible we can help your project exceed your expectations. To achieve this we stock the best Italian porcelain lines in a variety of styles and work with the most creative American art tile companies to set your project apart from the rest.
Our warehouses not only provide a safe place for your order to arrive but also stock a complete array of all the setting materials your contractor will need to complete your project saving him time and you, money. The warehouse staff is knowledgeable and friendly to help make sure your project goes smoothly.
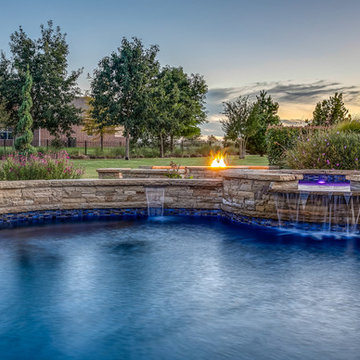
Beautiful Hobert pool and raised spa with outdoor fire pit and arbor, sheer descent water features, and LED lights. An outdoor oasis!!
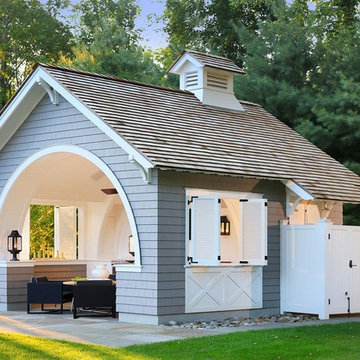
This project involved the design of a new open-air Pool House on grounds of a 1905 carriage house estate. The main house and guesthouse on this property were also extensively renovated as part of the project.
The concept for the new Pool House was to incorporate the vocabulary of these existing structures into the form while creating a protected, yet open space with a bright and fresh interior. The Pool house is sited on axis to a new fifty-foot pool and the existing Breakfast Room terrace with views back to the house and the adjacent pastoral fields.
The exterior of the pool house is shingled, with bracketed rakes, exposed rafter tails and a cupola. Wood louvered shutters and a custom made removable fabric cover protect the structure during the off season.
The interior of the Pool House includes a vaulted sitting area with wide beadboard on the walls and ceiling, shingled half walls and a soapstone wet bar. The bluestone flooring flows in from the pool terrace, blurring the boundaries of interior and exterior space. The bath and changing area have a built in stained bench and a vanity with an integral soapstone sink. An exterior shower enclosure is linked to the form by the bracketed extension of the main roof.
Photography Barry A. Hyman.
Contractor L & L Builders
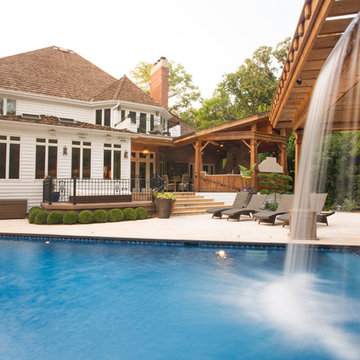
Miller + Miller Real Estate |
The home at 928 Hobson in Naperville features a resort-style yard with covered outdoor heated kitchen/grill, hot tub and party space. Enjoy views of the gardens, waterfalls, the swimming pool, and neighboring forest preserve. The in-ground pool with Italian tiles also has a seat bench under the waterfall, a sun shelf with misters, and basketball & volleyball net grommets. 928 Hobson Road Naperville. A private, gated + secluded haven on a spectacular wooded lot bordering 14-acre forest preserve. 800′ of wrought iron fencing surround the home. Woodlands, lush perennial gardens, waterfalls, & tumbled stone paths lead to resort-style backyard with pergolas, hot tub, pool and fireplace offering resort-style living + vacationing at home year round. Rear gazebo/pergola/cabana with grape vines. Tumbled marble and stone floor. Paths around home feature blue-stone sidewalks & stone patios with seat wall in front. Outdoor low-voltage lighting package and outdoor speaker package surround the property.
Photographed by MILLER+MILLER Architectural Photography
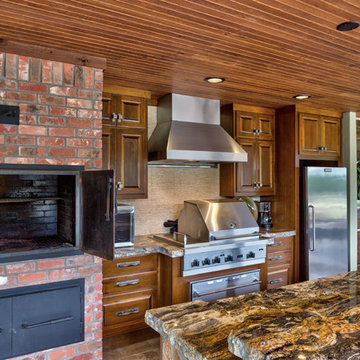
Pool house with rock bar, island and fireplace. Brick smoker and custom cabinetry. Brick privacy wall.
Photo Credits: Epic Foto Group
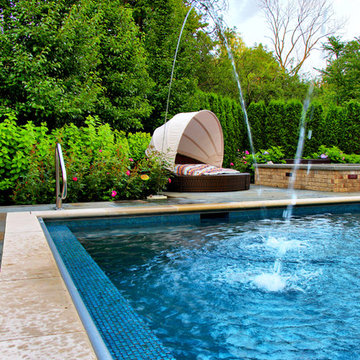
Rectangular in-ground swimming pool with simple landscape accent plantings. French Inspired Theme. By: Arrow. Land + Structures. Landscape Architects and Builders
Traditional Pool Design Ideas with Tile
1
