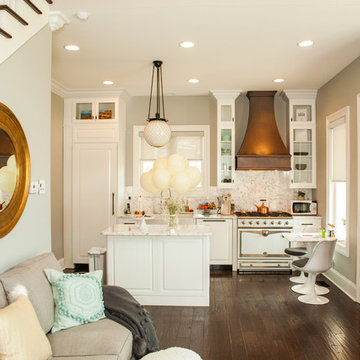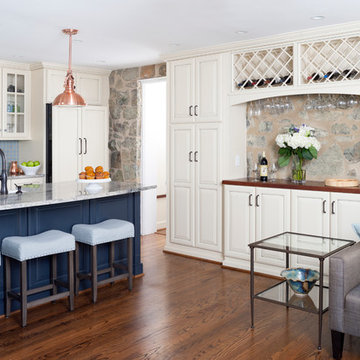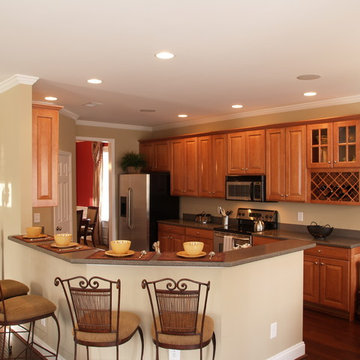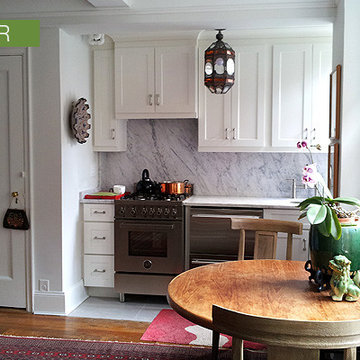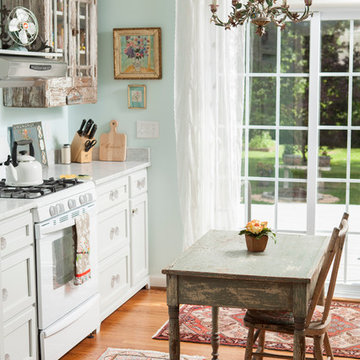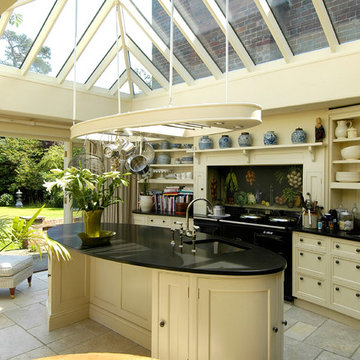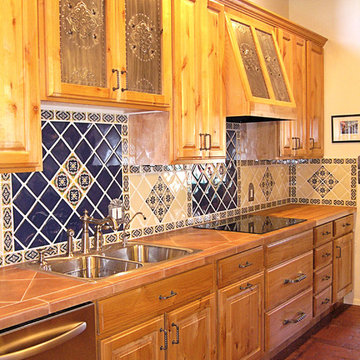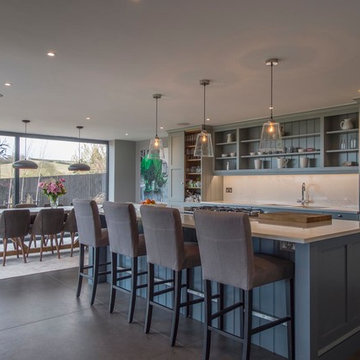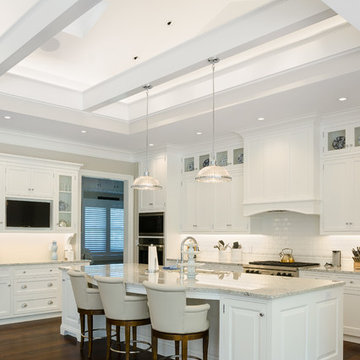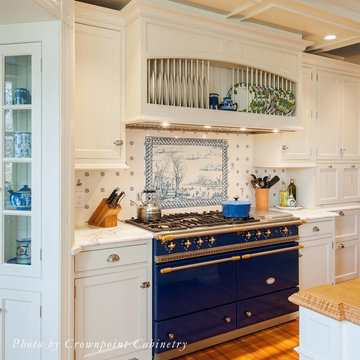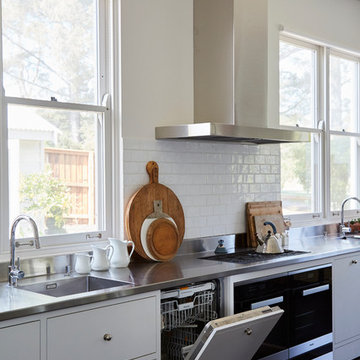Traditional Single-wall Kitchen Design Ideas
Refine by:
Budget
Sort by:Popular Today
61 - 80 of 12,465 photos
Item 1 of 3
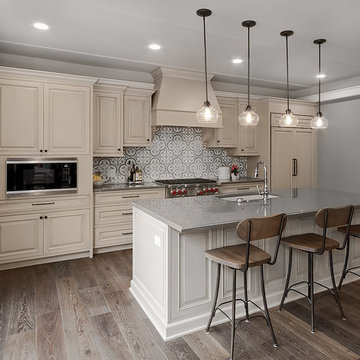
The kitchen, butler’s pantry, and laundry room uses Arbor Mills cabinetry and quartz counter tops. Wide plank flooring is installed to bring in an early world feel. Encaustic tiles and black iron hardware were used throughout. The butler’s pantry has polished brass latches and cup pulls which shine brightly on black painted cabinets. Across from the laundry room the fully custom mudroom wall was built around a salvaged 4” thick seat stained to match the laundry room cabinets.
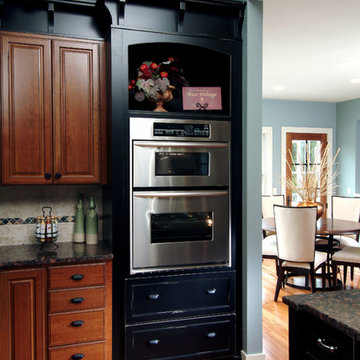
Flexibility abounds in this truly unique home where a free-flowing floor plan offers wide-open spaces designed for double-duty, lending functionality where it belongs, with the homeowner.
You feel the grandeur the moment you walk in the front door, as your eyes soar up to the impressive two-story stair tower. Take a few more steps and you just might think you’ve gone back in time. In an intimate area just off the kitchen you discover the inglenook: a hearth with charming fireplace flanked by a pair of cushioned, built-in benches. From that moment on you realize…this is no ordinary home.
Built-ins are nestled in corners where space might often be wasted, lending plenty of storage and convenience. A pair of boot benches serve multiple uses just inside the mudroom, while in each of the kid’s bedrooms you’ll find a desk suitable for a computer, or perhaps a quiet place to finish homework. And if that isn’t enough, there’s a secret nestled at the foot of the basement stairs. It’s every child’s dream…a playhouse for giggling and hours of fun…and it’s built right in, making it the perfect hideaway for little ones who want to escape to a secret and safe haven (while still under the close eye of an adult).

Cocina de estilo abierto que combina con el comedor y, a su vez, con el salón. Una gran isla preside el espacio central. Los tonos del mobiliario buscan además guardar la coherencia con los tonos de suelo, vigas vistas y techo.
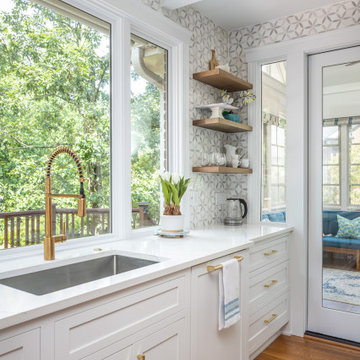
Washing dishes with a view is so much better than staring at a wall. Not only does this large window give us a pretty view, but provides lots of natural light to come into the kitchen.
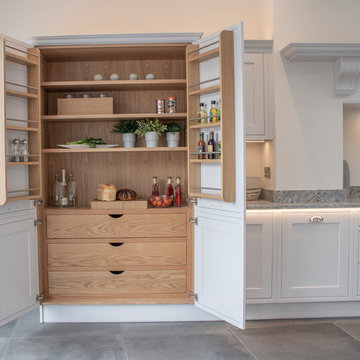
Kitchen storage is generous including a stunning wooden pantry unit, with drawers with scooped handles and spice racks fitted to the upper door. Sutton Ambrosia Granite worktops are used throughout to contrast against the light grey, adding a modern twist to the classic furniture style.
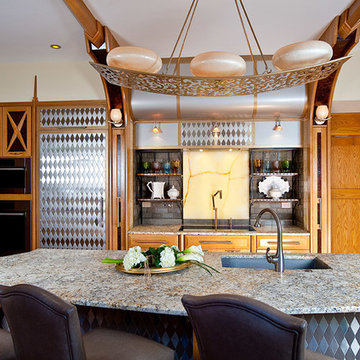
Single-wall appliance bay with gothic arch detail on ceiling. Center Island. Oversize hood with embossed stainless steel in harlequin pattern.
Michael A. Foley Photography
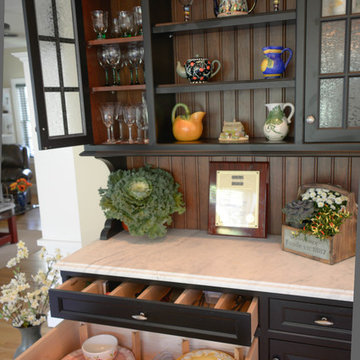
Working within a set of constraints, whether of space or budget, challenges my creativity and leads to a beautiful end result. The old kitchen used the space very poorly. The intent was just to replace the countertop. But once we investigated, the inferior cabinets needed replacing, too, so a rethink of space usage created a small and stylish kitchen of lasting quality.
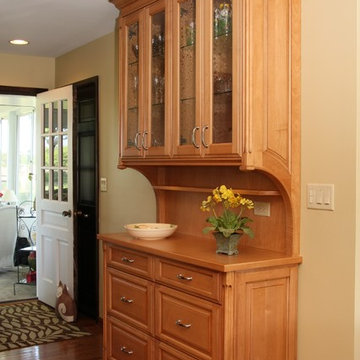
Maple hutch with furniture toe, custom end panels, interior and under counter lighting
Traditional Single-wall Kitchen Design Ideas
4
