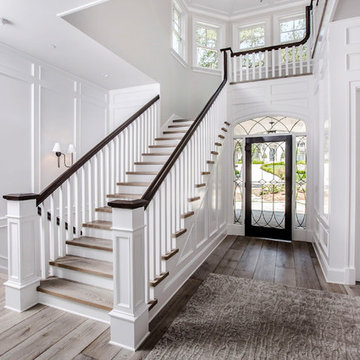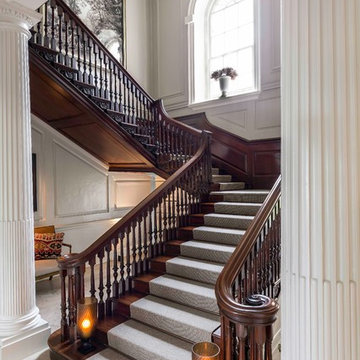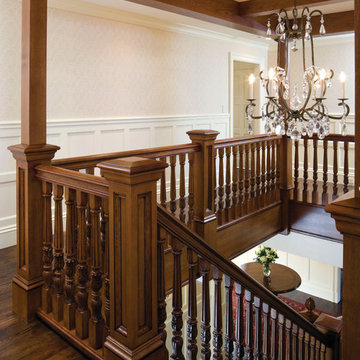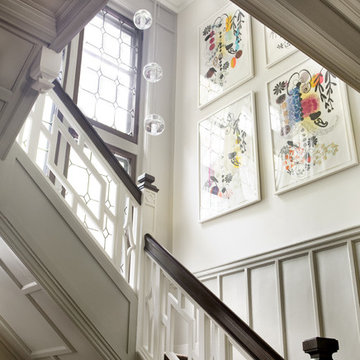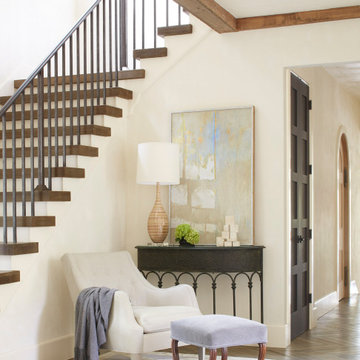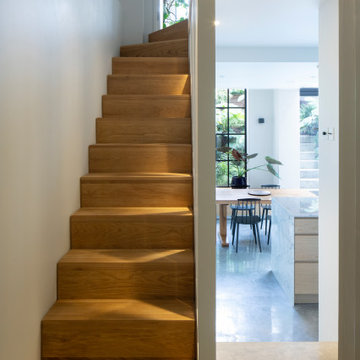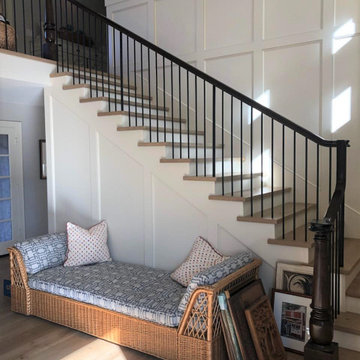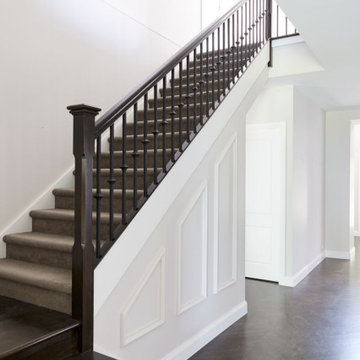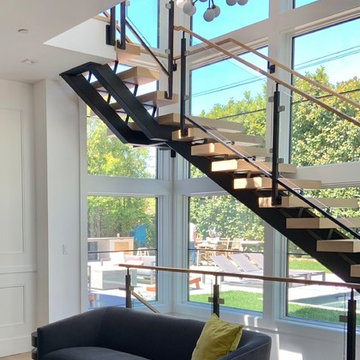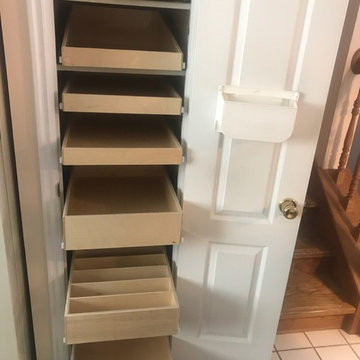Traditional Staircase Design Ideas

Irreplaceable features of this State Heritage listed home were restored and make a grand statement within the entrance hall.
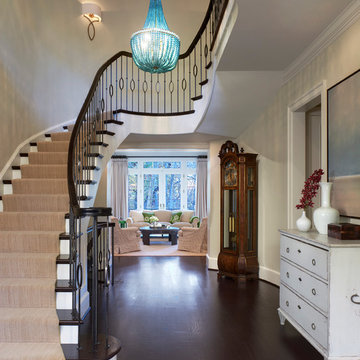
Photographer: Anice Hoachlander from Hoachlander Davis Photography, LLC
Principal Designer: Anthony "Ankie" Barnes, AIA, LEED AP
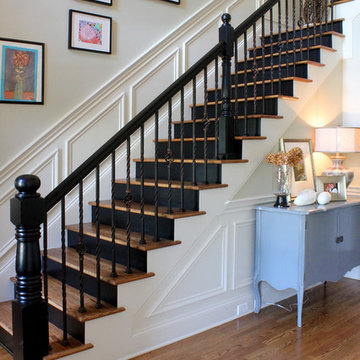
Stair case with black painted handrail and newell post and also stair risers painted black.
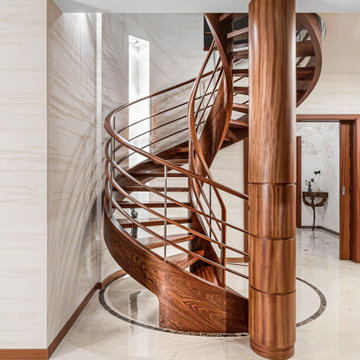
Diese gewendelte Wangentreppe im Stil des Art-Déco wurde aus Sapelli maßgefertigt und befindet sich in einer Wohnresidenz in Łódź. Die aufwendig gebogenen Treppenwangen tragen das edle Geländer aus Holzbändern. Sie zeigt, dass Art Déco nicht nur durch die Farbe Schwarz und hochglänzende Oberflächen charakterisiert wird. Es ist die Wahl und das Akzentuieren bester Materialien, die diesen Stil prägen.
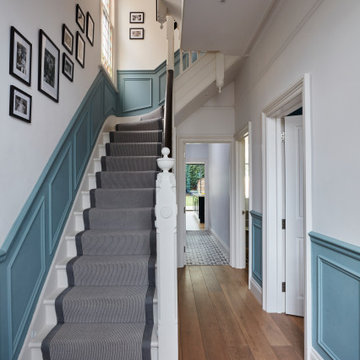
Light and bright but with a bit of 'wow' factor in this Hallway and Entrance. We designed and added panelling to go up the stairs below a dado rail. Vista from the front door through to the garden

Entry renovation. Architecture, Design & Construction by USI Design & Remodeling.
Traditional Staircase Design Ideas
1

