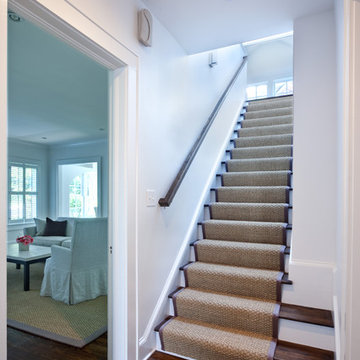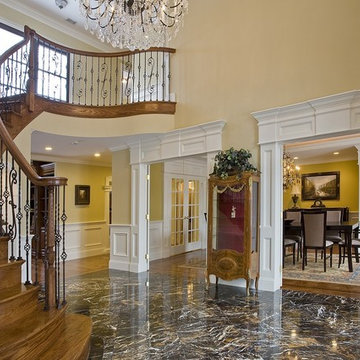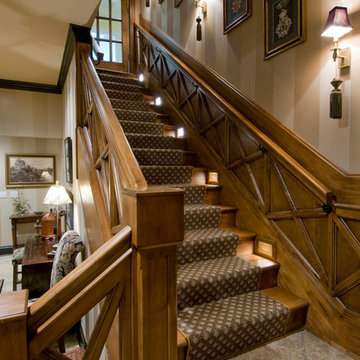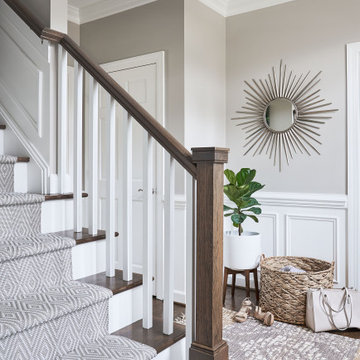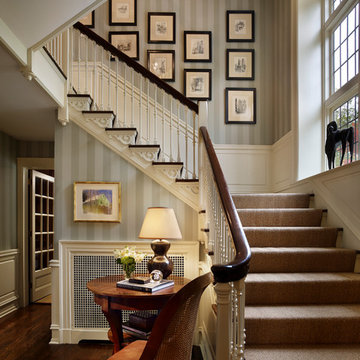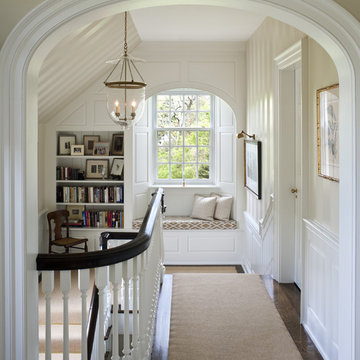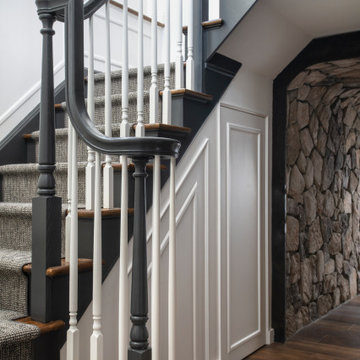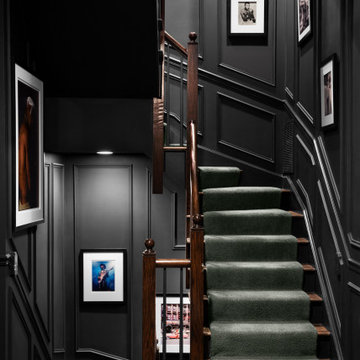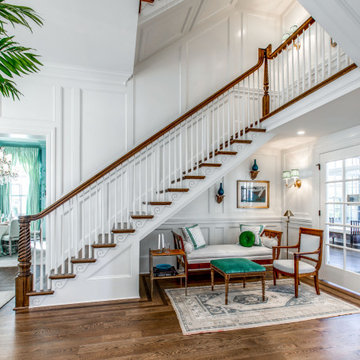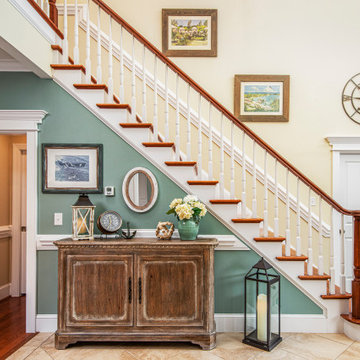Traditional Staircase Design Ideas
Refine by:
Budget
Sort by:Popular Today
121 - 140 of 85,467 photos
Item 1 of 2
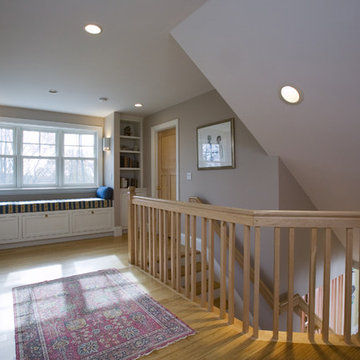
The design of this house creates interesting spaces out of typically underutilized areas. Here you can see the second floor stair landing has become a quiet reading area w/ a built-in window seat and bookshelves nearby.
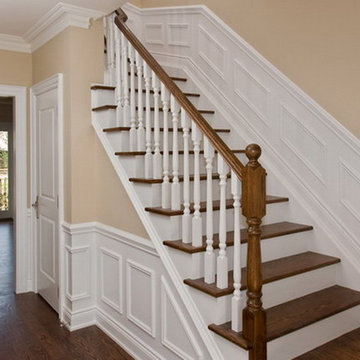
Kingsway renovation. From bungalow to 2 story house designed by Danniels-French Design.
New stairway showing wainscoting in hall and going up the stairs.
Find the right local pro for your project

Make a grand entrance into the mudroom with Porcelain, Parquet Floor tile. The look of wood without the maintenance.
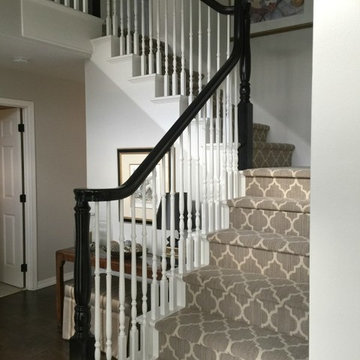
We updated this entryway with new wood floors, a patterned carpet that has low pile, so will look new for years, and painted the stair rail black with white spindles. The gray walls coordinate with the entire scheme.
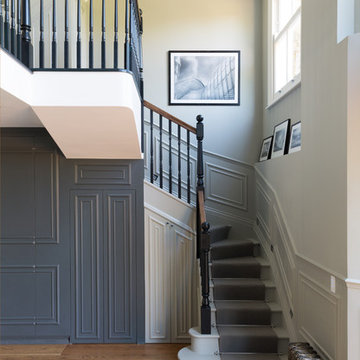
Long grey staircase with it's dark banister and grey stair carpet runner, peacefully leading down to smooth light brown wooden panel floor. Selective contrast of oyster white and dark grey blended creating a calming atmosphere. Patterned wall panelling following along stair case walls and onto wall doors. Rustic radiator

This large gated estate includes one of the original Ross cottages that served as a summer home for people escaping San Francisco's fog. We took the main residence built in 1941 and updated it to the current standards of 2020 while keeping the cottage as a guest house. A massive remodel in 1995 created a classic white kitchen. To add color and whimsy, we installed window treatments fabricated from a Josef Frank citrus print combined with modern furnishings. Throughout the interiors, foliate and floral patterned fabrics and wall coverings blur the inside and outside worlds.
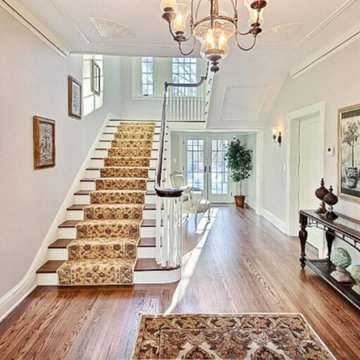
A stunning whole house renovation of a historic Georgian colonial, that included a marble master bath, quarter sawn white oak library, extensive alterations to floor plan, custom alder wine cellar, large gourmet kitchen with professional series appliances and exquisite custom detailed trim through out.
Traditional Staircase Design Ideas
7
