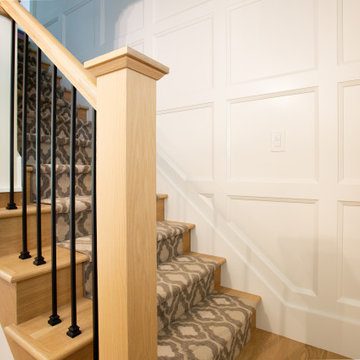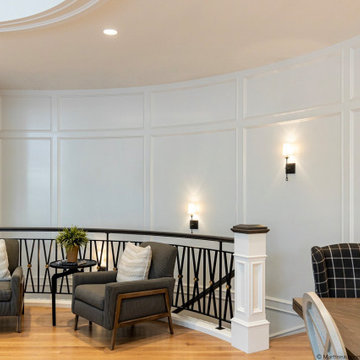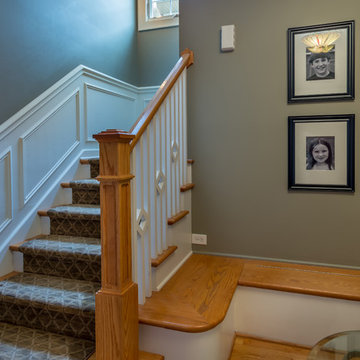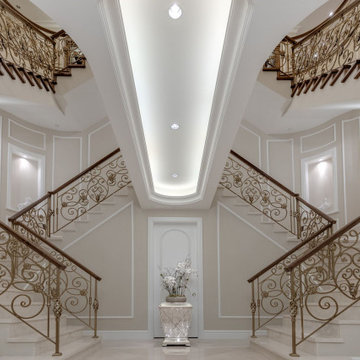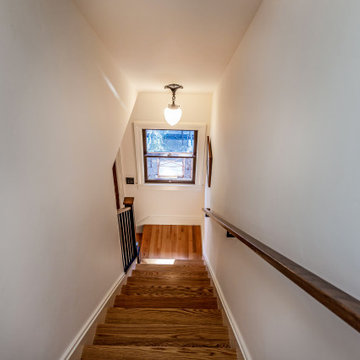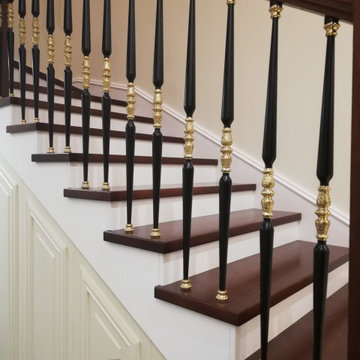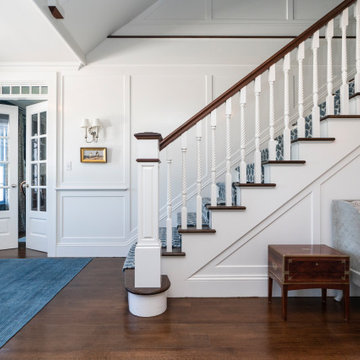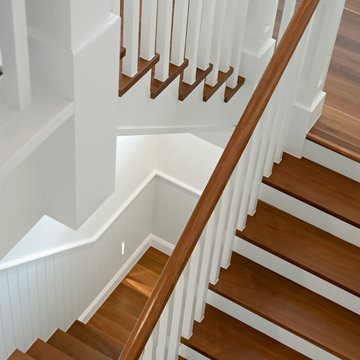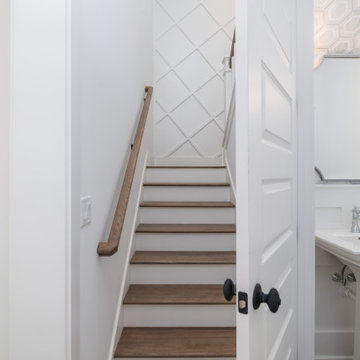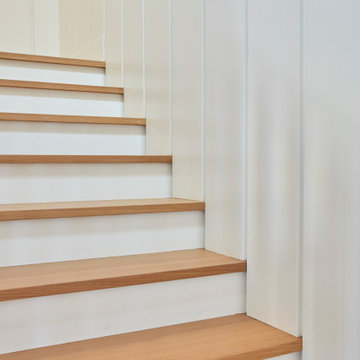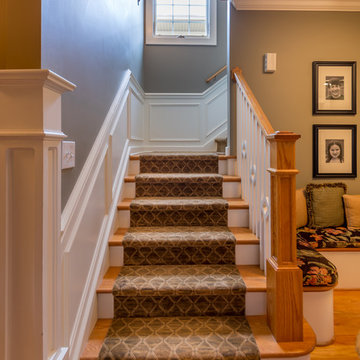Traditional Staircase Design Ideas with Panelled Walls
Refine by:
Budget
Sort by:Popular Today
21 - 40 of 140 photos
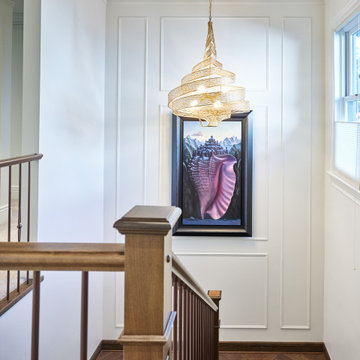
Wide staircase with solid oak treads and railing matching the hardwood floors seamlessly connect two levels of the house. High ceiling, wall panels, gold chandelier and artwork create an airy and sirine feeling and large window make the space well lit
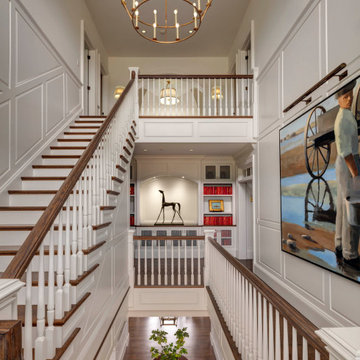
This grand staircase stretches two stories and features gorgeous wall paneling, and artwork, in addition to a large chandelier.
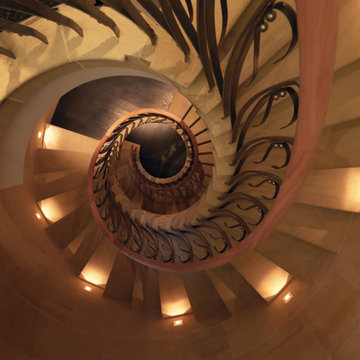
Four Beeches
Inspired by Charles Rennie Mackintosh’s Hill House, Four Beeches is a magnificent natural stone, new-build property with a corner turret, steeply pitched roofs, large overhanging eaves and parapet gables. This 16,700 sq ft mansion is set in a picturesque location overlooking a conservation area in Cheshire. The property sits in beautiful, mature landscaped grounds extending to approximately 2 ¼ acres.
A mansion thought to be the most expensive home in Greater Manchester has gone on sale for an eye-watering £11.25m. The eight-bedroom house on Green Walk, Bowdon, was built by a local businessman in 2008 but it is now ‘surplus to requirements’.
The property has almost 17,000 sq ft of floor space – including six reception rooms and a leisure suite with a swimming pool, spa, gym and home cinema with a bar area. It is surrounded by 2.25 acres of landscaped grounds, with garage space for four cars.
Phillip Diggle, from estate agent Gascoigne Halman, said: “It’s certainly the most expensive property we’ve ever had and the most expensive residential property in the area.
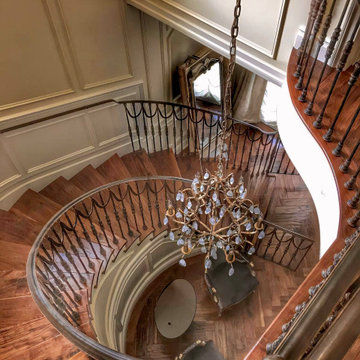
We designed the sweeping staircase seen here in its final stages before completion. The custom handrail was finished onsite. The staircase risers were made from solid walnut. The paneling throughout the home is the result of careful studying. The gilded chandelier features rock crystals.
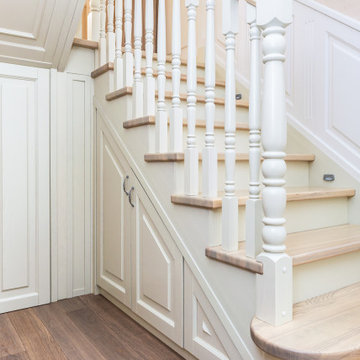
Лестница из массива ясеня со стеновыми панелями и шкафом в подлестничном пространстве.
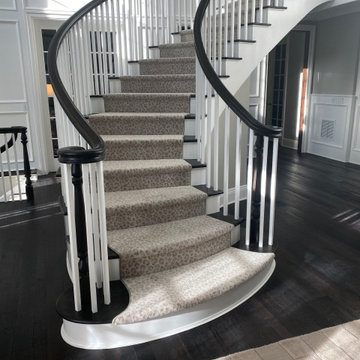
Created using broadloom carpet. Cut on site and finish edges off site. A stunning carpet can make a boring stair case come to lift.
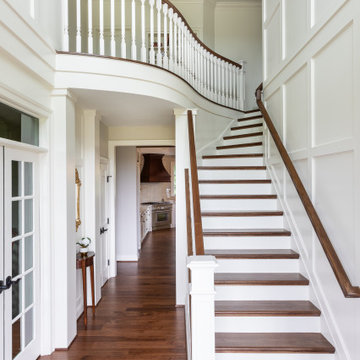
Complete renovation of a home in the rolling hills of the Loudoun County, Virginia horse country. New wood staircase with custom curved railing, white columns, and wood paneling.
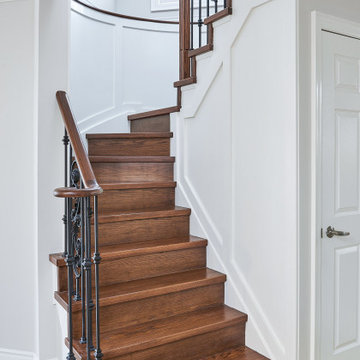
Main floor renovation including white stairwell with wood floors, iron posts and applied molding.
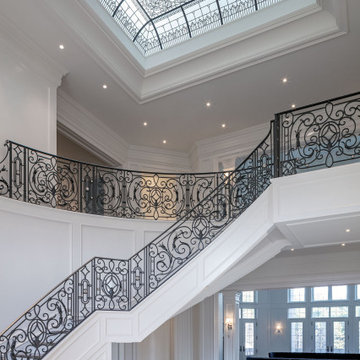
Double height entrance foyer with a large stained and leaded glass dome ceiling.
Traditional Staircase Design Ideas with Panelled Walls
2
