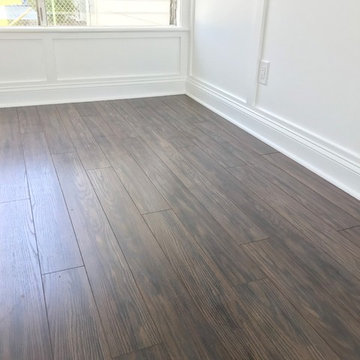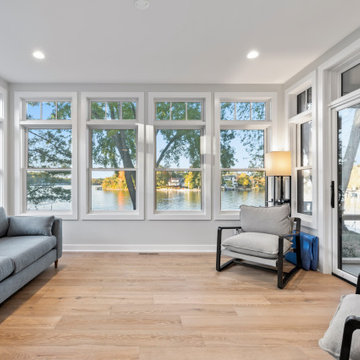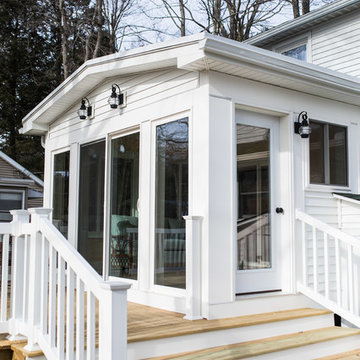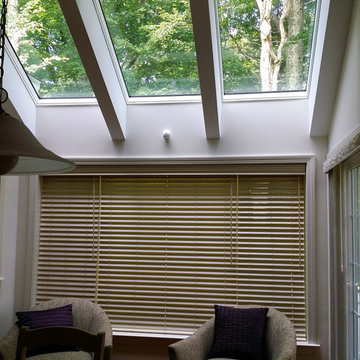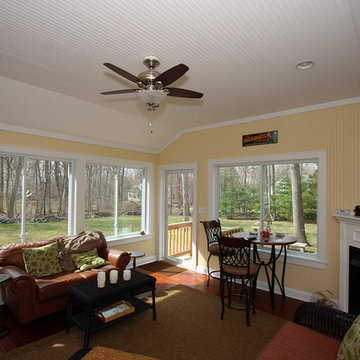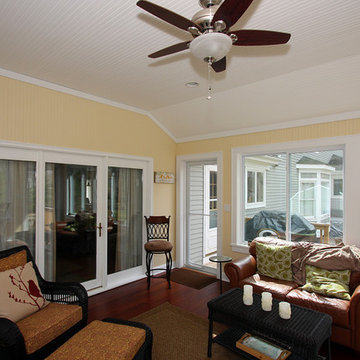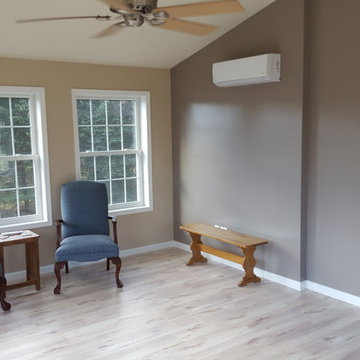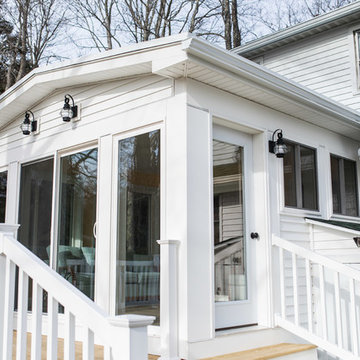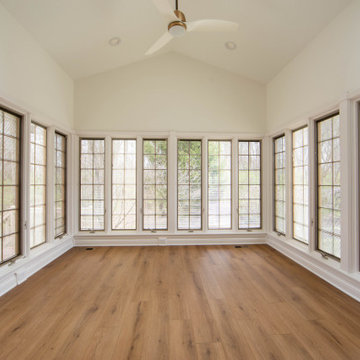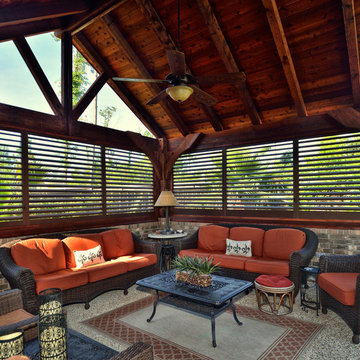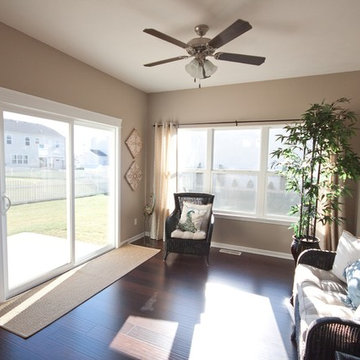Traditional Sunroom Design Photos with Laminate Floors
Refine by:
Budget
Sort by:Popular Today
1 - 20 of 53 photos
Item 1 of 3

Located in the charming town of Vernon, Connecticut, we worked in close collaboration with local construction pros to produce this lovely Victorian gable conservatory. The Victorian gable conservatory style, characterized by its steeply pitched roof and intricate detailing, is well-suited to picturesque New England, offering homeowners a fusion of classical architecture and contemporary allure. This glass space represents the embrace of tradition and modern amenities alike.
The mahogany conservatory roof frame forms the cornerstone of this project. With the rafters prepared in the Sunspace wood shop, the glass roof system also includes a sturdy structural ridge beam and is outfitted with insulated Solarban 70 low-e glass. The result is both durable and refined. A patented glazing system and gleaming copper cladding complete the product.
Sunspace Design played a pivotal role in the conservatory’s creation, beginning with the provision of shop drawings detailing the roof system design. Once crafted, necessary components were transported to the job site for field installation. Working with Custom Construction Plus LLC, who oversaw the conventional wall construction, and CT Home Designs, the architectural lead, our team ensured a seamless transition between the conservatory roof and the home's architecture. We craft spaces that elevate everyday living, and we love how this one came out.
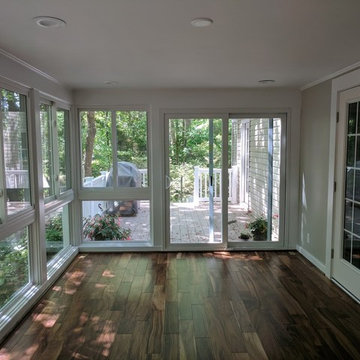
Keith Elchin/Elchin Inc
former screened porch converted to heated and cooled living space with vinyl sliding windows, engineered wood flooring and new composite deck and railings
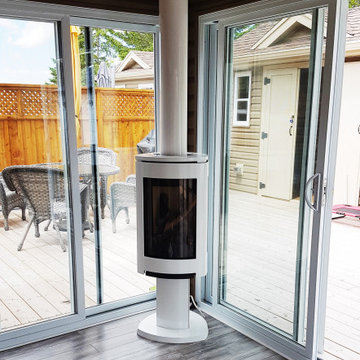
This sunroom now all of sudden can be a 4 season room with the addition of this GF370 gas stove. Tucked into the corner as not to invade any space it now becomes a focal point to gather around during the fall and winter evenings.
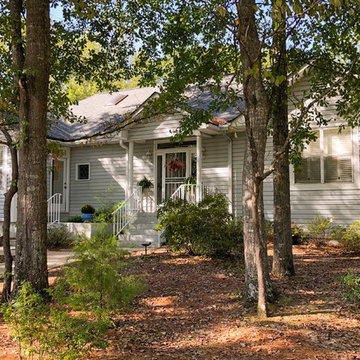
Home Remodeling Birmingham Alabama
Oak Alley Design Build
Vestavia Entryway/Sunroom
Griswold Photography
Home from Curb
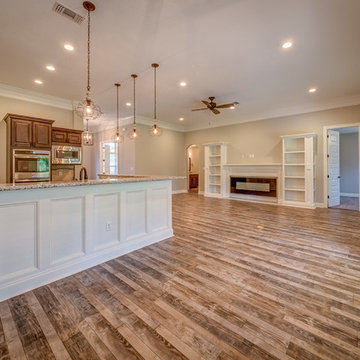
The view from the breakfast nook is unbelievable and allows your family to engage in conversation no matter where they are in the main area.
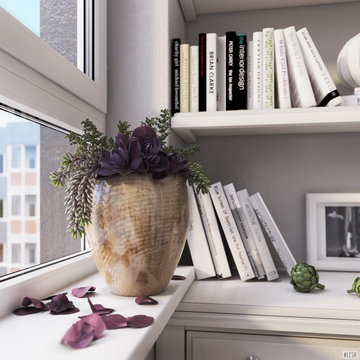
Подробное описание интерьера в нашей статье http://lesh-84.ru/news/dizayn-kvartiry-klassicheskom-stile
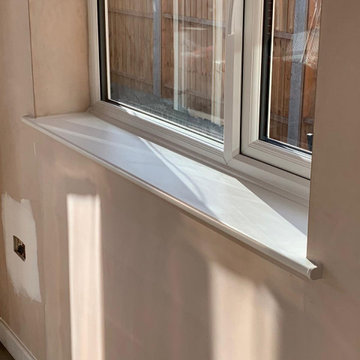
New latex floor, skirting, electrics, window board, plastering and UPVC windows and French doors.
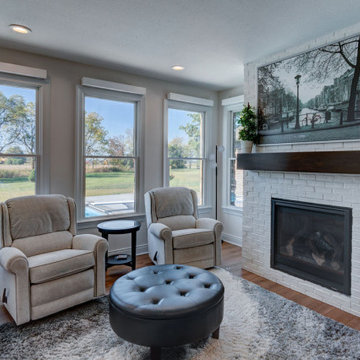
Walls of window to welcome the sun and a gas fireplace for chilly days insure this sunroom will be used year round.
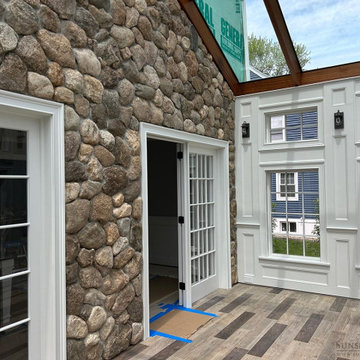
Located in the charming town of Vernon, Connecticut, we worked in close collaboration with local construction pros to produce this lovely Victorian gable conservatory. The Victorian gable conservatory style, characterized by its steeply pitched roof and intricate detailing, is well-suited to picturesque New England, offering homeowners a fusion of classical architecture and contemporary allure. This glass space represents the embrace of tradition and modern amenities alike.
The mahogany conservatory roof frame forms the cornerstone of this project. With the rafters prepared in the Sunspace wood shop, the glass roof system also includes a sturdy structural ridge beam and is outfitted with insulated Solarban 70 low-e glass. The result is both durable and refined. A patented glazing system and gleaming copper cladding complete the product.
Sunspace Design played a pivotal role in the conservatory’s creation, beginning with the provision of shop drawings detailing the roof system design. Once crafted, necessary components were transported to the job site for field installation. Working with Custom Construction Plus LLC, who oversaw the conventional wall construction, and CT Home Designs, the architectural lead, our team ensured a seamless transition between the conservatory roof and the home's architecture. We craft spaces that elevate everyday living, and we love how this one came out.
Traditional Sunroom Design Photos with Laminate Floors
1
