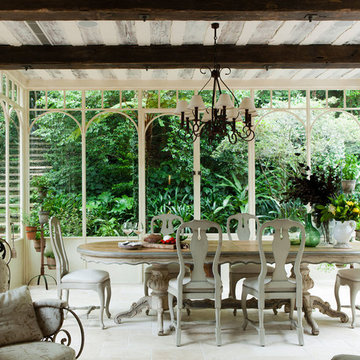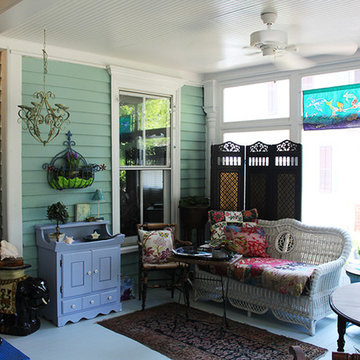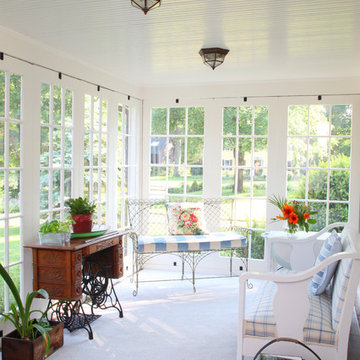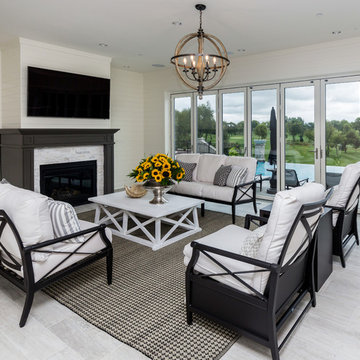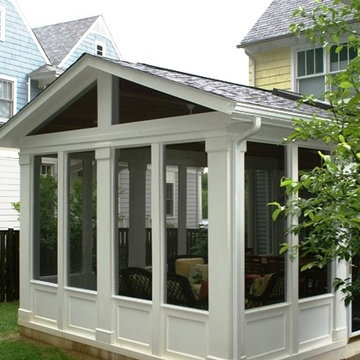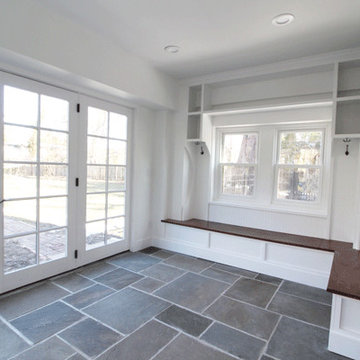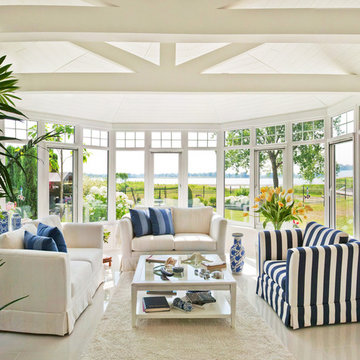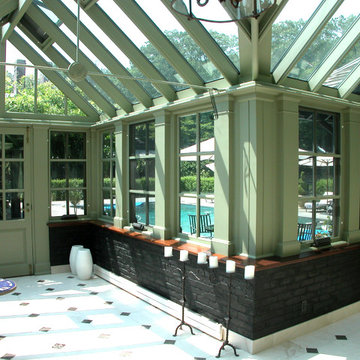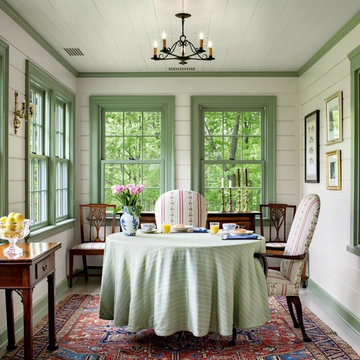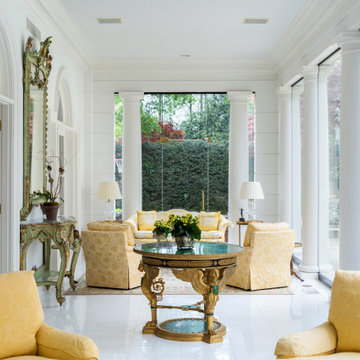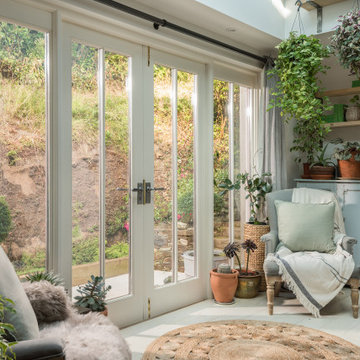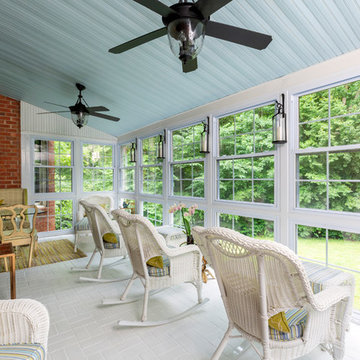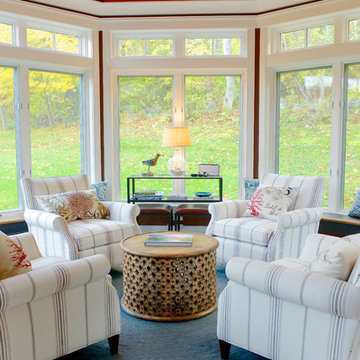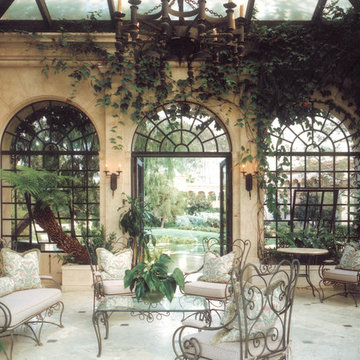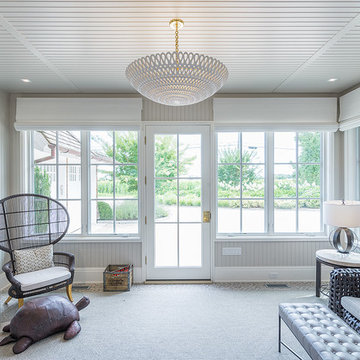Traditional Sunroom Design Photos with White Floor
Refine by:
Budget
Sort by:Popular Today
1 - 20 of 74 photos
Item 1 of 3
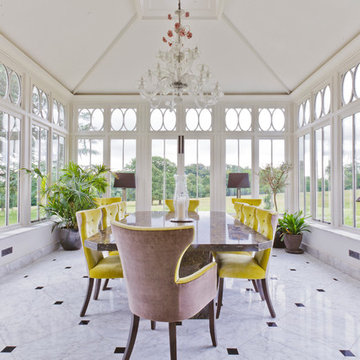
This impressive dining conservatory was designed for a significant Georgian property. Reeded columns and simple capitals have been inspired by existing detail on the front of the house.
On this project Vale worked closely with interior design specialists Jamie Hempsall Ltd to produce a stunning, unique space. Interior design by Jamie Hempsall Ltd.

The homeowners contacted Barbara Elza Hirsch to redesign three rooms. They were looking to create a New England Coastal inspired home with transitional, modern and Scandinavian influences. This Living Room
was a blank slate room with lots of windows, vaulted ceiling with exposed wood beams, direct view and access to the backyard and pool. The floor was made of tumbled marble tile and the fireplace needed to be completely redesigned. This room was to be used as Living Room and a television was to be placed above the fireplace.
Barbara came up with a fireplace mantel and surround design that was clean and streamlined and would blend well with the owners’ style. Black slate stone was used for the surround and the mantel is made of wood.
The color scheme included pale blues, whites, greys and a light terra cotta color.
Photography by Jared Kuzia
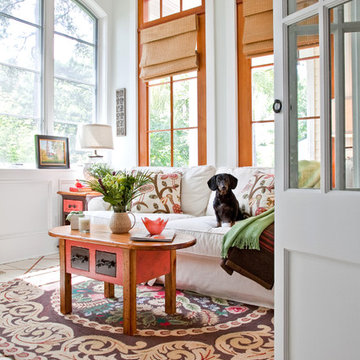
For more information, call Coralberry Cottage at (843) 884-2225 or visit coralberrycottage.com.
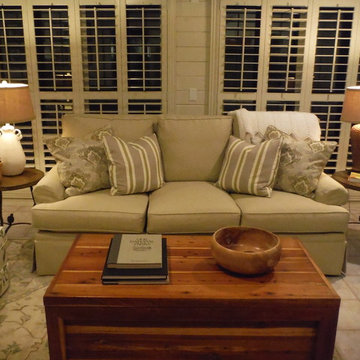
Henredon Fireside Sofa; handmade cedar chest; Regency Hill Isabella table lamp in ivory; Oriental Accent Basketweave Table Lamp; Villa Bacci Natural Beige Burlap lampshades; Maitland-Smith Light Tone Finished Wood Occasional Tables with Rustic Verdigris Forged Iron Base; hand-turned apple wood bowl.
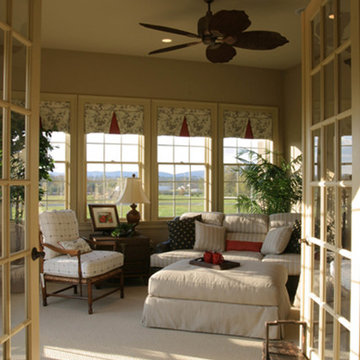
This one-story custom home in Mechanicsburg, PA features a unique open floor plan with arched openings that complement large arched windows, a lanai, and a gorgeous kitchen and breakfast nook.
Traditional Sunroom Design Photos with White Floor
1
