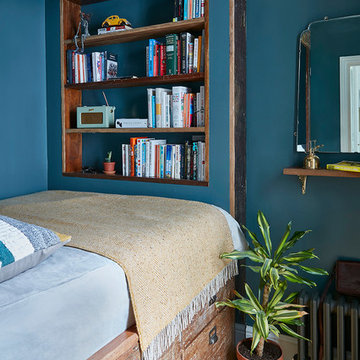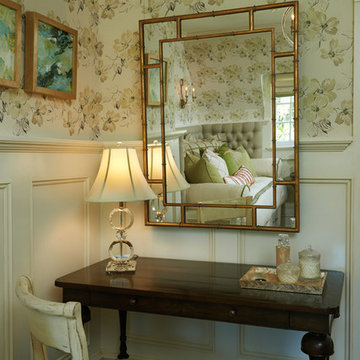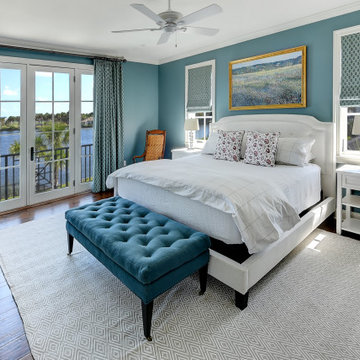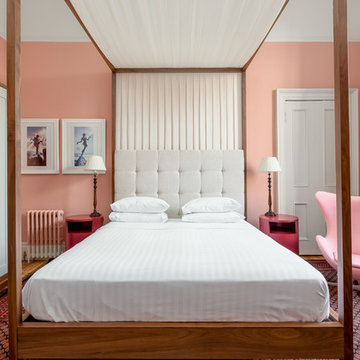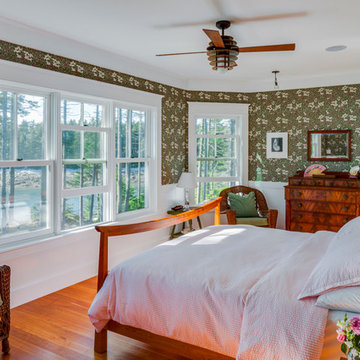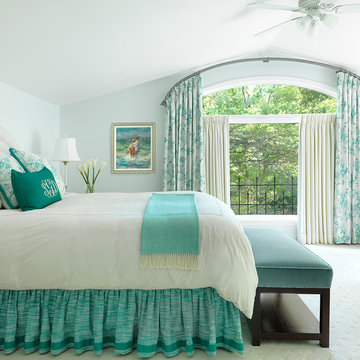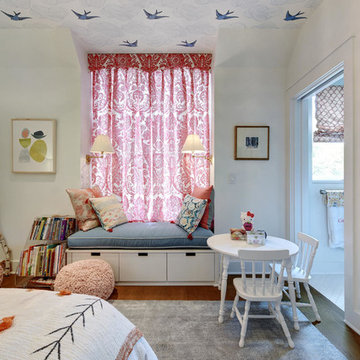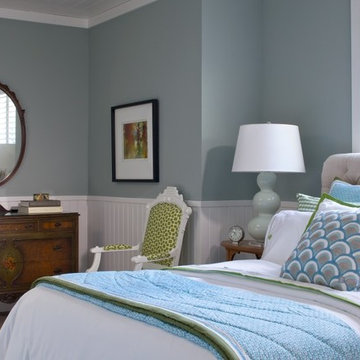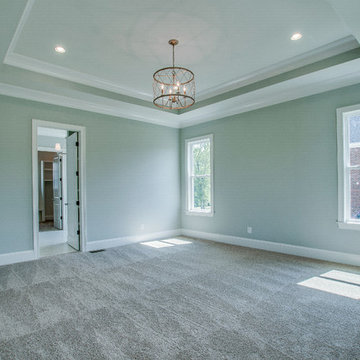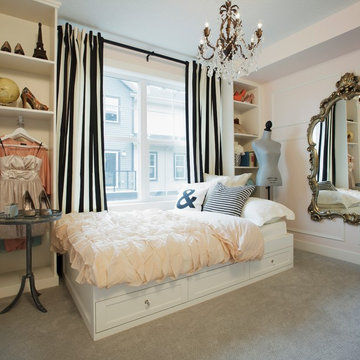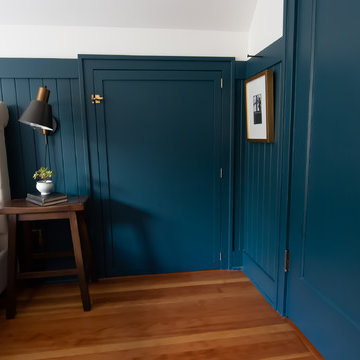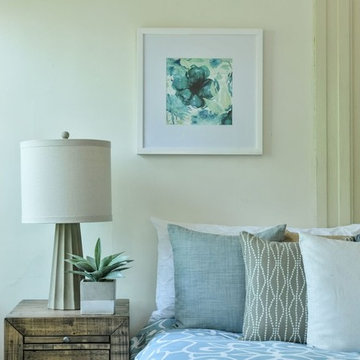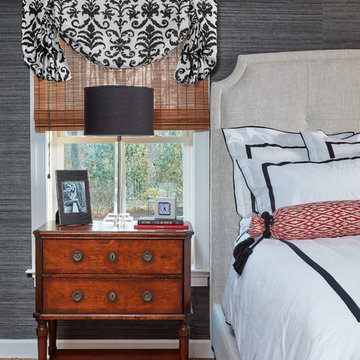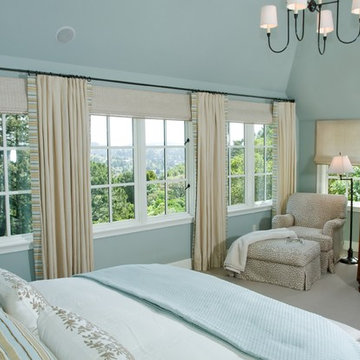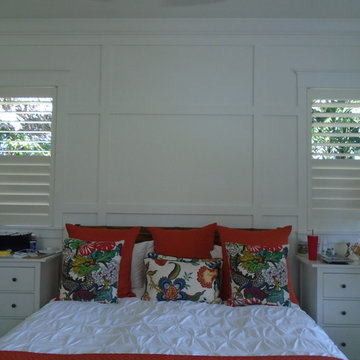Traditional Turquoise Bedroom Design Ideas
Refine by:
Budget
Sort by:Popular Today
1 - 20 of 2,022 photos
Item 1 of 3

Wall Color: SW 6204 Sea Salt
Bed: Vintage
Bedside tables: Vintage (repainted and powder coated hardware)
Shades: Natural woven top-down, bottom-up with privacy lining - Budget Blinds

Camp Wobegon is a nostalgic waterfront retreat for a multi-generational family. The home's name pays homage to a radio show the homeowner listened to when he was a child in Minnesota. Throughout the home, there are nods to the sentimental past paired with modern features of today.
The five-story home sits on Round Lake in Charlevoix with a beautiful view of the yacht basin and historic downtown area. Each story of the home is devoted to a theme, such as family, grandkids, and wellness. The different stories boast standout features from an in-home fitness center complete with his and her locker rooms to a movie theater and a grandkids' getaway with murphy beds. The kids' library highlights an upper dome with a hand-painted welcome to the home's visitors.
Throughout Camp Wobegon, the custom finishes are apparent. The entire home features radius drywall, eliminating any harsh corners. Masons carefully crafted two fireplaces for an authentic touch. In the great room, there are hand constructed dark walnut beams that intrigue and awe anyone who enters the space. Birchwood artisans and select Allenboss carpenters built and assembled the grand beams in the home.
Perhaps the most unique room in the home is the exceptional dark walnut study. It exudes craftsmanship through the intricate woodwork. The floor, cabinetry, and ceiling were crafted with care by Birchwood carpenters. When you enter the study, you can smell the rich walnut. The room is a nod to the homeowner's father, who was a carpenter himself.
The custom details don't stop on the interior. As you walk through 26-foot NanoLock doors, you're greeted by an endless pool and a showstopping view of Round Lake. Moving to the front of the home, it's easy to admire the two copper domes that sit atop the roof. Yellow cedar siding and painted cedar railing complement the eye-catching domes.
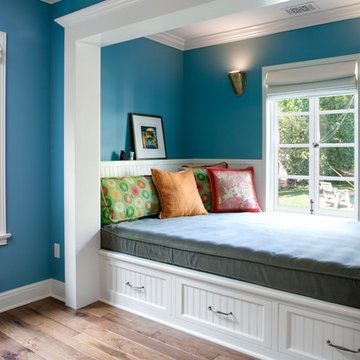
A built-in daybed was created in the new guest bedroom, which has a nice view of the pool.
Photo by Lee Manning Photography

This client wanted plenty of storage, therefore their designer Lucy fitted in storage on either side of the fireplace, but she also found room for an enormous wardrobe on the other side of the room too and suggested painting both wardrobes the same colour as the wall behind to help them blend in. The artwork and the fireplace provide a great contrast against the blue walls which catches your eye instead.
Want to transform your home with the UK’s #1 Interior Design Service? You can collaborate with professional and highly experienced designers, as well as our team of skilled Personal Shoppers to achieve your happy home effortlessly, all at a happy price.
For more inspiration visit our site to see more projects
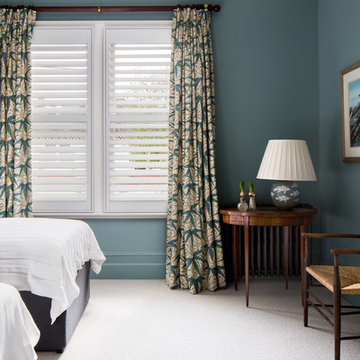
Overlooking the beautiful Wandsworth Common in Balham this home is a selection of contemporary style and deep-rooted character. As you enter this wonderful home in Balham you are immediately greeted with warmth and elegance. Victoria’s home reflects her personality and style flawlessly. Matching the other houses exteriors with exposed yellow brick, Victoria and her family wanted to make the inside their own by renovating and installing our shutters.
Traditional Turquoise Bedroom Design Ideas
1
