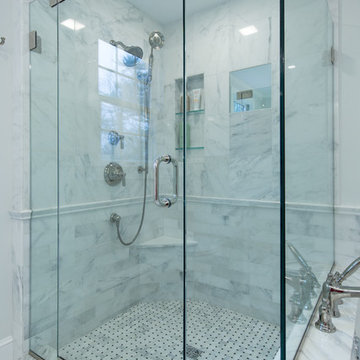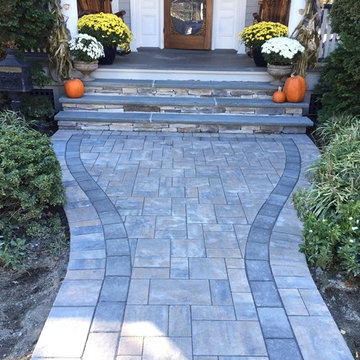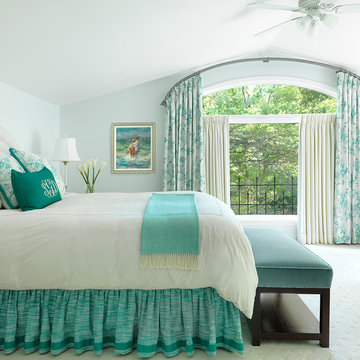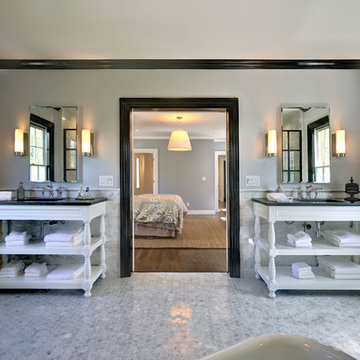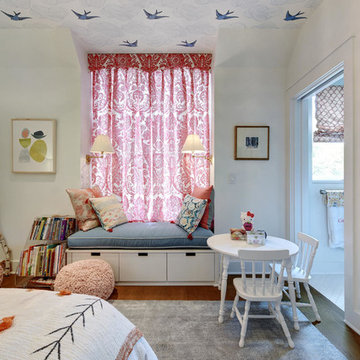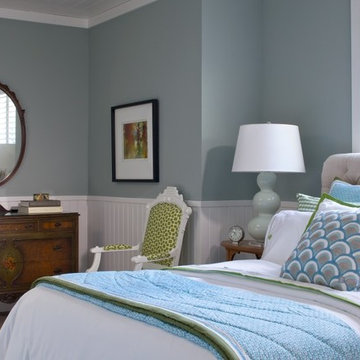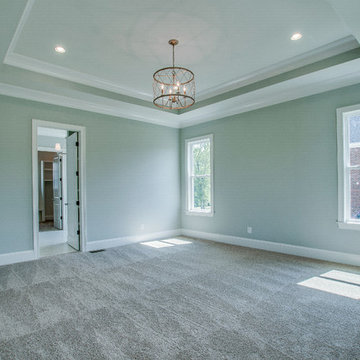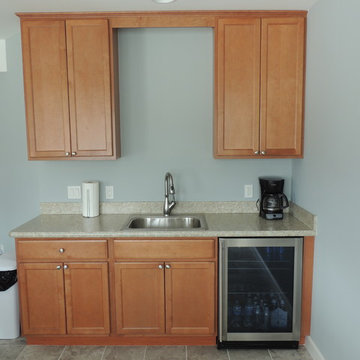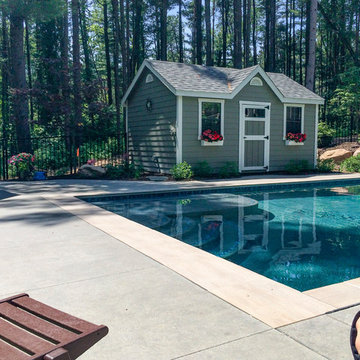37,788 Traditional Turquoise Home Design Photos
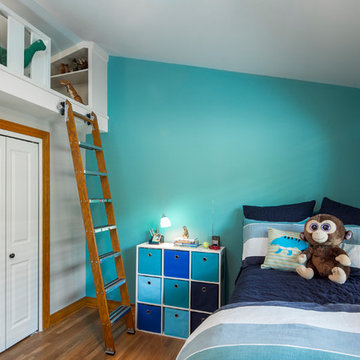
Child's Bedroom
Vaulted ceiling of boy's bedroom allows for a play/sleeping loft above the closet.
At the opposite end of the loft is a door to a secret meeting space/clubhouse above the hall bathroom!
modified library ladder • Benjamin Moore "Gulf Stream" on the walls (flat) • oak floors •
Construction by CG&S Design-Build.
Photography by Tre Dunham, Fine focus Photography
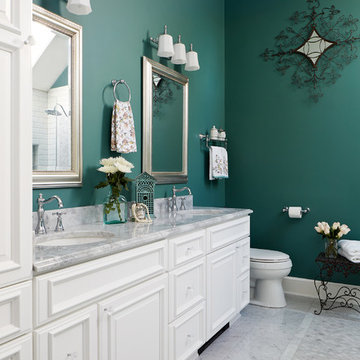
Project Developer April Case Underwood
https://www.houzz.com/pro/awood21/april-case-underwood
Designer Elena Eskandari
https://www.houzz.com/pro/eeskandari/elena-eskandari-case-design-remodeling-inc
Photography by Stacy Zarin Goldberg
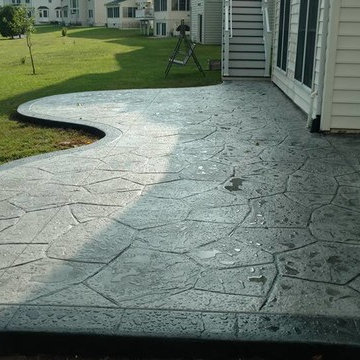
Stamped concrete patio with fieldstone pattern, the darker gray border, and the curves makes this patio look amazing.
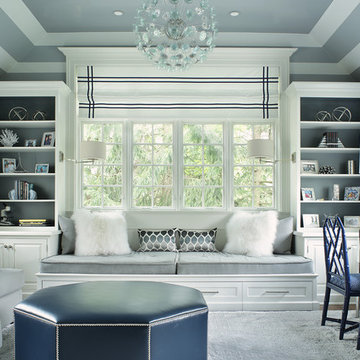
A multi purpose room for the kids. This rooms serves as a hang out space, sleep over room with built in trundle bed, homework space with a custom desk and just a space for kids to get away from it all. Photography by Peter Rymwid.
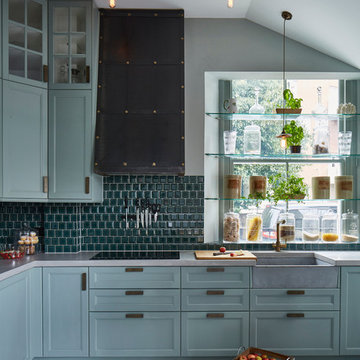
Customised Ikea kitchen with bespoke handles, concrete worktop, painted in bespoke Damo paint, available from Sigmar. The glass shelves in the window provide a quirky storage solution for decorative objects as well as privacy.
Photography by: Petr Krejci

This original Master Bathroom was a room bursting at the seams with plate glass mirrors and baby pink carpet! The owner wanted a more sophisticated, transitionally styled space with a better functional lay-out then the previous space provided. The bathroom space was part of an entire Master Suite renovation that was gutted down to the studs and rebuilt piece by piece. The plumbing was all rearranged to allow for a separate toilet rooms, a freestanding soaking bathtub as well as separate vanities for ‘His’ and ‘Her’ and a large, shared steam shower. New windows fill the entire wall around the bathtub providing an abundance of natural daylight while hidden LED lights accent the mirrors when desired. Marble subway tile was chosen for the walls along with complementary, large marble floor tiles for a classic and timeless look. Custom vanities were designed with function in mind providing the homeowner various storage zones, some even hidden behind the vanity mirrors! The shared steam shower has marble walls, ceiling and floor and is accented by marble mosaic tiles. A marble bench seat and brackets, milled out of slab material to match the bathroom counters, provide the homeowners a place to relax when utilizing the steam function. His and Her shower heads and controls finish out the space.
37,788 Traditional Turquoise Home Design Photos
3





















